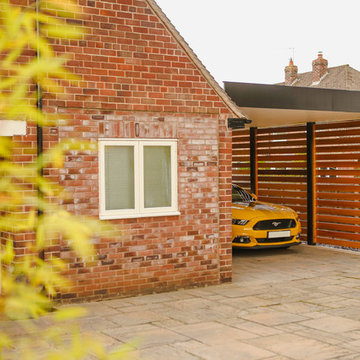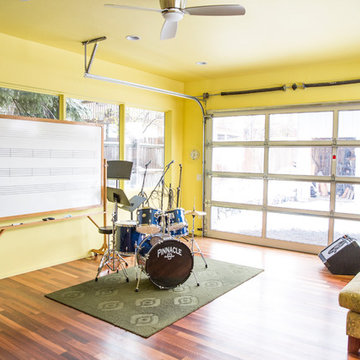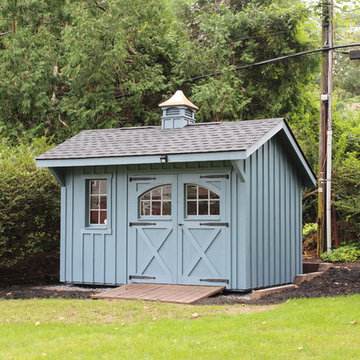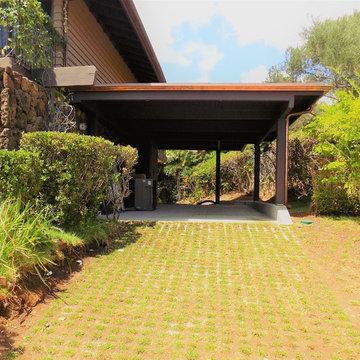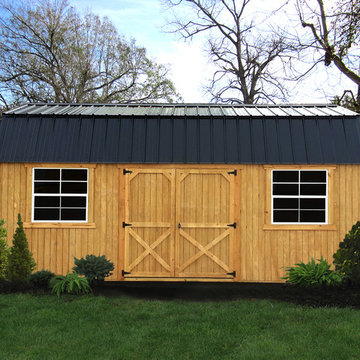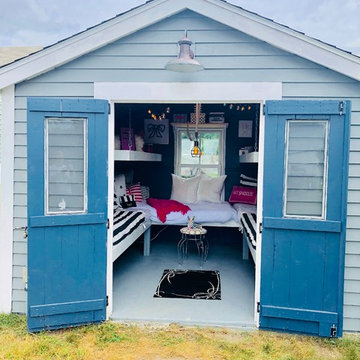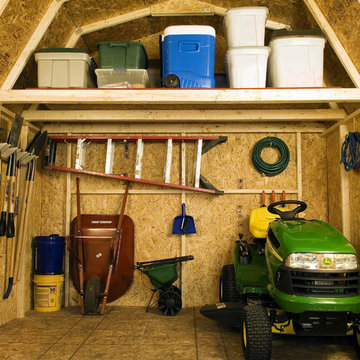96 foton på mellanstor gul garage och förråd
Sortera efter:
Budget
Sortera efter:Populärt i dag
1 - 20 av 96 foton

2 Bedroom granny Flat with merbau deck
Idéer för ett mellanstort modernt fristående gästhus
Idéer för ett mellanstort modernt fristående gästhus
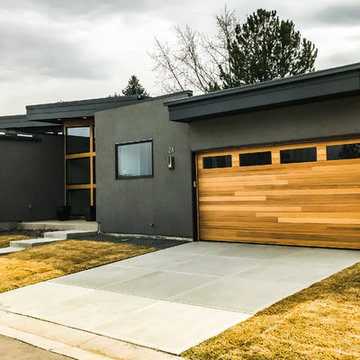
Our custom cedar door shown here with windows.
Inspiration för mellanstora moderna tillbyggda tvåbils garager och förråd
Inspiration för mellanstora moderna tillbyggda tvåbils garager och förråd
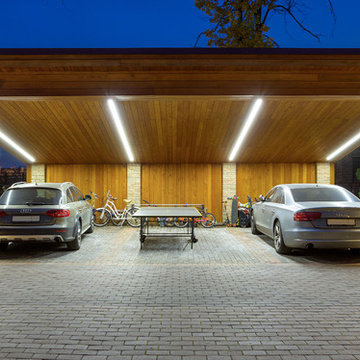
Архитекторы: Дмитрий Глушков, Фёдор Селенин; Фото: Антон Лихтарович
Idéer för mellanstora funkis fristående trebils carportar
Idéer för mellanstora funkis fristående trebils carportar
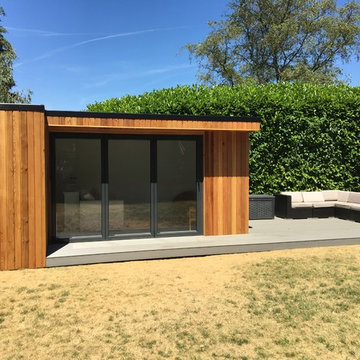
A fabulous 6x4m garden building complete with eco loo, electricity, wi-fi and running water. The perfect place to work, rest and play all year round.
Foto på ett mellanstort funkis fristående kontor, studio eller verkstad
Foto på ett mellanstort funkis fristående kontor, studio eller verkstad
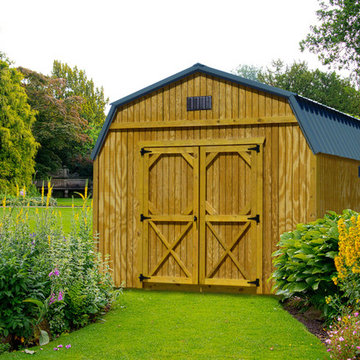
Wood sided maxi barn storage building with metal roof and double doors.
Inspiration för mellanstora amerikanska fristående lador
Inspiration för mellanstora amerikanska fristående lador
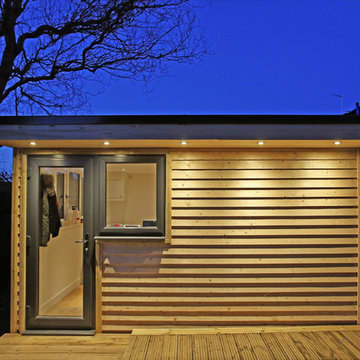
Our Garden Studio provides a professional working environment for a hair dresser who works from home.
Idéer för att renovera en mellanstor funkis garage och förråd
Idéer för att renovera en mellanstor funkis garage och förråd
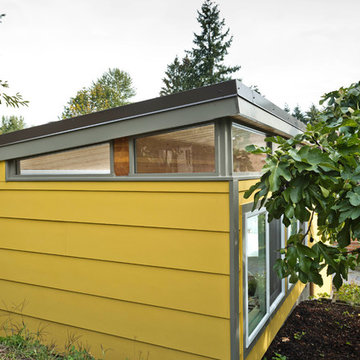
Dominic Bonuccelli
Inredning av ett retro mellanstort fristående kontor, studio eller verkstad
Inredning av ett retro mellanstort fristående kontor, studio eller verkstad
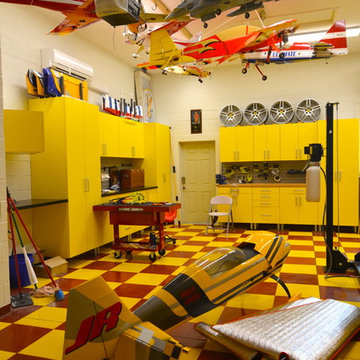
Tiffany Gingerich
Foto på ett mellanstort eklektiskt tillbyggt kontor, studio eller verkstad
Foto på ett mellanstort eklektiskt tillbyggt kontor, studio eller verkstad
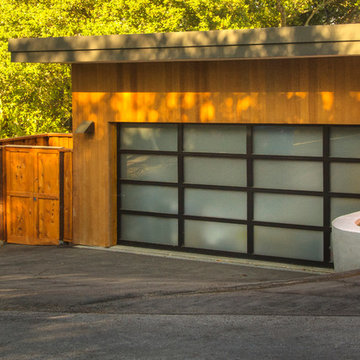
Kaplan Architects, AIA
Location: Redwood City , CA, USA
Two car garage with cedar siding and glass and aluminum roll up doors.
Idéer för att renovera en mellanstor funkis garage och förråd
Idéer för att renovera en mellanstor funkis garage och förråd
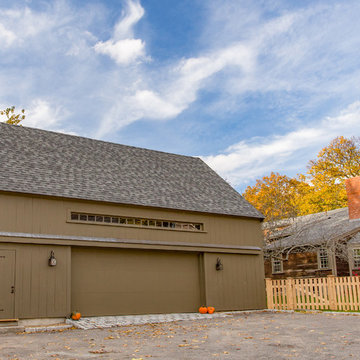
The clients came to Mat Cummings with the desire to construct a garage and storage space on their property, which would nicely complement their first-period home. The winning solution was to design a quaint New England barn, with vertical boards and cedar shingles, a single large door in front with transom above, and wood Jeld-Wen windows on the back and sides of the structure. The result is a charming space that meets their storage needs and nicely fits on the corner lot property.
photo by Eric Roth
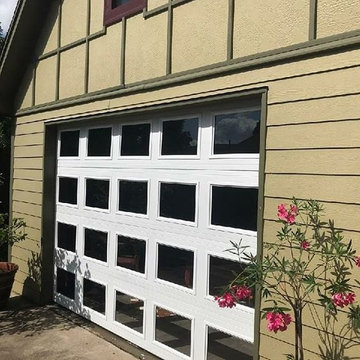
Part One: When the homeowners said they wanted windows in ALL of the new garage door sections, we said 'Sure, we can do that!" And best of all, they loved it. To complete the new door installation, a new LiftMaster opener was added as well. The door serves as a moving wall because the inside space is converted to a living area. | Project and Photo Credits: ProLift Garage Doors Garland
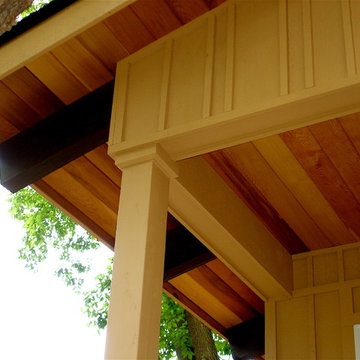
A South Minneapolis Garage project designed by Rehkamp Larson Architects, built by Home Restoration Services. Photos by Greg Schmidt.
Foto på en mellanstor funkis fristående garage och förråd
Foto på en mellanstor funkis fristående garage och förråd
96 foton på mellanstor gul garage och förråd
1
