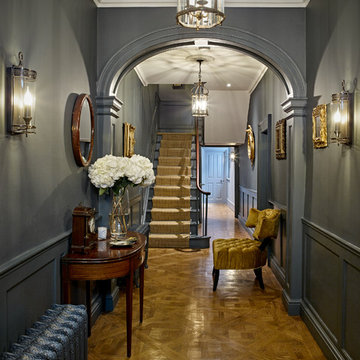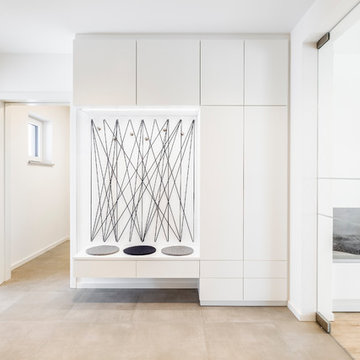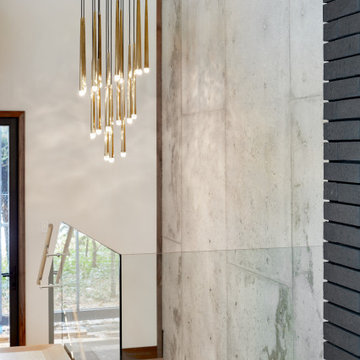3 935 foton på mellanstor hall, med beiget golv
Sortera efter:
Budget
Sortera efter:Populärt i dag
1 - 20 av 3 935 foton

Photography: Anice Hoachlander, Hoachlander Davis Photography.
Idéer för att renovera en mellanstor 50 tals hall, med ljust trägolv och beiget golv
Idéer för att renovera en mellanstor 50 tals hall, med ljust trägolv och beiget golv
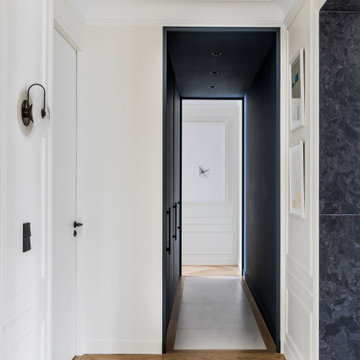
Photo : Romain Ricard
Idéer för mellanstora funkis hallar, med vita väggar, ljust trägolv och beiget golv
Idéer för mellanstora funkis hallar, med vita väggar, ljust trägolv och beiget golv

Little River Cabin Airbnb
Inspiration för mellanstora rustika hallar, med beige väggar, plywoodgolv och beiget golv
Inspiration för mellanstora rustika hallar, med beige väggar, plywoodgolv och beiget golv

Idéer för en mellanstor modern hall, med grå väggar och beiget golv
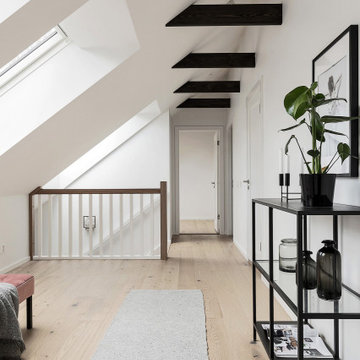
Idéer för mellanstora minimalistiska hallar, med vita väggar, ljust trägolv och beiget golv
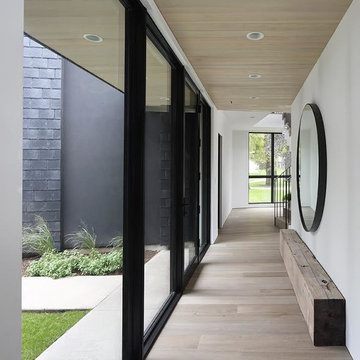
Inredning av en modern mellanstor hall, med vita väggar, ljust trägolv och beiget golv
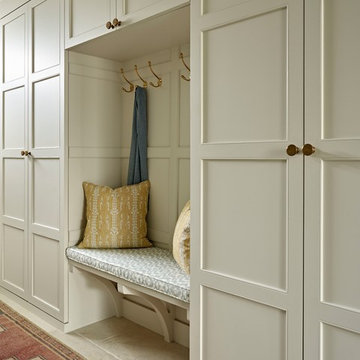
In the entrance hall we designed bespoke full-height storage cupboards with attractive panelling and integrated bench seat. We chose an earthy colour to match the natural limestone flooring, with printed cushions and aged Oushak rug lending to the warm, welcoming feel.
Photographer: Nick Smith

Idéer för att renovera en mellanstor funkis hall, med vita väggar, ljust trägolv och beiget golv
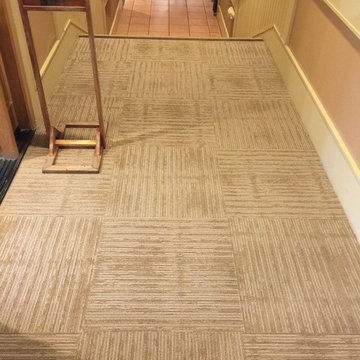
Inspiration för en mellanstor vintage hall, med beige väggar, heltäckningsmatta och beiget golv
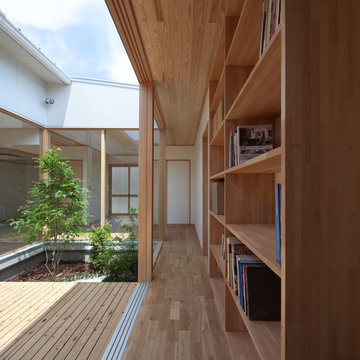
Yousuke Harigane (TechniStaff)
Bild på en mellanstor orientalisk hall, med vita väggar, ljust trägolv och beiget golv
Bild på en mellanstor orientalisk hall, med vita väggar, ljust trägolv och beiget golv
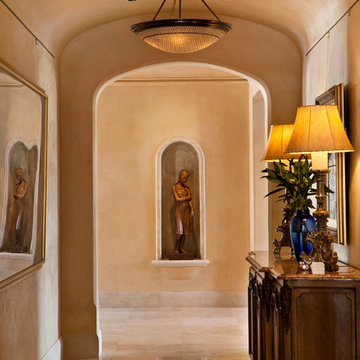
An imposing heritage oak and fountain frame a strong central axis leading from the motor court to the front door, through a grand stair hall into the public spaces of this Italianate home designed for entertaining, out to the gardens and finally terminating at the pool and semi-circular columned cabana. Gracious terraces and formal interiors characterize this stately home.

Bild på en mellanstor medelhavsstil hall, med vita väggar, betonggolv och beiget golv
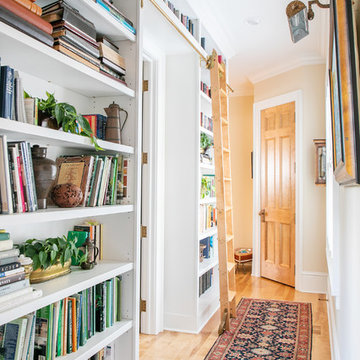
S.Photography/Shanna Wolf., LOWELL CUSTOM HOMES, Lake Geneva, WI.. Hall way with built in book cases and rolling library ladder on brass rail
Idéer för att renovera en mellanstor vintage hall, med beige väggar, ljust trägolv och beiget golv
Idéer för att renovera en mellanstor vintage hall, med beige väggar, ljust trägolv och beiget golv

Rear entryway with custom built mud room lockers and stained wood bench - plenty of storage space - a view into the half bathroom with shiplap walls, and laundry room!
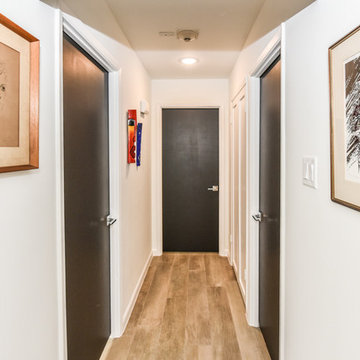
Houston Interior Designer Lisha Maxey took this Museum District condo from the dated, mirrored walls of the 1980s to Mid Century Modern with a gallery look featuring the client's art collection.
"The place was covered with glued-down, floor-to-ceiling mirrors," says Lisha Maxey, senior designer for Homescapes of Houston and principal at LGH Design Services in Houston. "When we took them off the walls, the walls came apart. We ended up taking them down to the studs."
The makeover took six months to complete, primarily because of strict condo association rules that only gave the Houston interior designers very limited access to the elevator - through which all materials and team members had to go.
"Monday through Friday, we could only be noisy from 10 a.m. to 2 p.m., and if we had to do something extra loud, like sawing or drilling, we had to schedule it with the management and they had to communicate that to the condo owners. So it was just a lot of coordination. But a lot of Inner City Loopers live in these kinds of buildings, so we're used to handling that kind of thing."
The client, a child psychiatrist in her 60s, recently moved to Houston from northeast Texas to be with friends. After being widowed three years ago, she decided it was time to let go of the traditionally styled estate that wasn't really her style anyway. An avid diver who has traveled around the world to pursue her passion, she has amassed a large collection of art from her travels. Downsizing to 1,600 feet and wanting to go more contemporary, she wanted the display - and the look - more streamlined.
"She wanted clean lines and muted colors, with the main focus being her artwork," says Maxey. "So we made the space a palette for that."
Enter the white, gallery-grade paint she chose for the walls: "It's halfway between satin and flat," explains Maxey. "It's not glossy and it's not chalky - just very smooth and clean."
Adding to the gallery theme is the satin nickel track lighting with lamps aimed to highlight pieces of art. "This lighting has no wires," notes Maxey. "It's powered by a positive and negative conduit."
The new flooring throughout is a blended-grey porcelain tile that looks like wood planks. "It's gorgeous, natural-looking and combines all the beauty of wood with the durability of tile," says Maxey. "We used it throughout the condo to unify the space."
After Maxey started looking at the client's bright, vibrant, colorful artwork, she felt the palette couldn't stay as muted anymore. Hence the Mid Century Modern orange leather sofas from West Elm and bright green chairs from Joybird, plus the throw pillows in different textures, patterns and shades of gold, orange and green.
The concave lines of the Danish-inspired chairs, she notes, help them look beautiful from all the way around - a key to designing spaces for loft living.
"The table in the living room is very interesting," notes Maxey. "It was handmade for the client in 1974 and has a signature on it from the artist. She was adamant about including the piece, which has all these hand-painted black-and-white art tiles on the top. I took one look at it and said 'It's not really going to go.'"
However, after cutting 6 inches off the bottom and making it look a little distressed, the table ended up being the perfect complement to the sofas.
The dining room table - from Design Within Reach - is a solid piece of mahogany, the chair upholstery a mix of grey velvet and leather and the legs a shiny brass. "The side chairs are leather and the end ones are velvet," says Maxey. "It's a nice textural mix that lends depth and texture."
The galley kitchen, meanwhile, has been lightened and brightened, with white quartz countertops and backsplashes mimicking the look of Carrara marble, stainless steel appliances and a velvet green bench seat for a punch of color. The cabinets are painted a cool grey color called "Silverplate."
The two bathrooms have been updated with contemporary white vanities and vessel sinks and the master bath now features a walk-in shower tiled in Dolomite white marble (the floor is Bianco Carrara marble mosaic, done in a herringbone pattern.
In the master bedroom, Homescapes of Houston knocked down a wall between two smaller closets with swing doors to make one large walk-in closet with pocket doors. The closet in the guest bedroom also came out 13 more inches.
The client's artwork throughout personalizes the space and tells the story of a life. There's a huge bowl of shells from the client's diving adventures, framed art from her child psychiatry patients and a 16th century wood carving from a monastery that's been in her family forever.
"Her collection is quite impressive," says Maxey. "There's even a framed piece of autographed songs written by John Lennon." (You can see this black-framed piece of art on the wall in the photo above of two green chairs).
"We're extremely happy with how the project turned out, and so is the client," says Maxey. "No expense was spared for her. It was a labor of love and we were excited to do it."
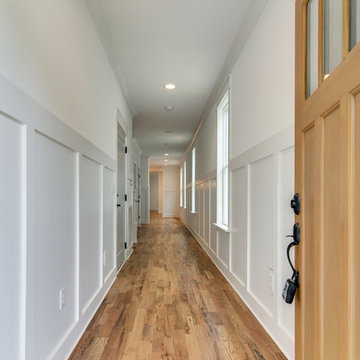
Inredning av en amerikansk mellanstor hall, med vita väggar, ljust trägolv och beiget golv
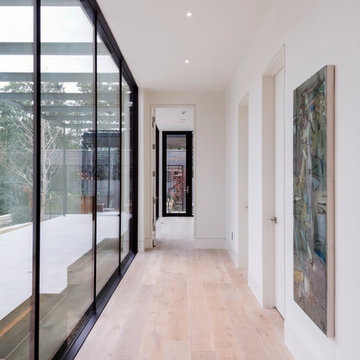
Idéer för att renovera en mellanstor funkis hall, med vita väggar, ljust trägolv och beiget golv
3 935 foton på mellanstor hall, med beiget golv
1
