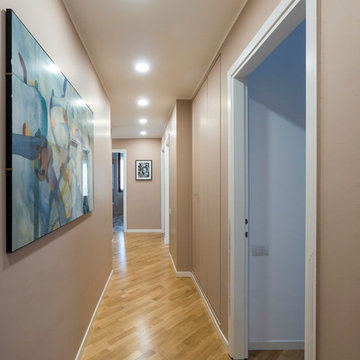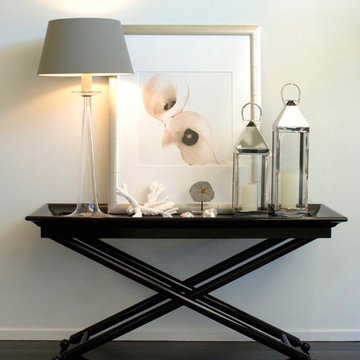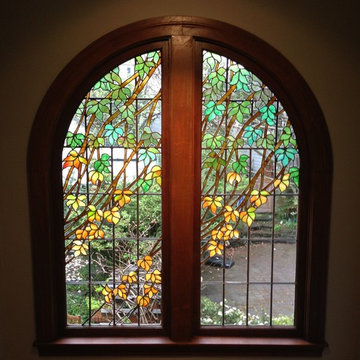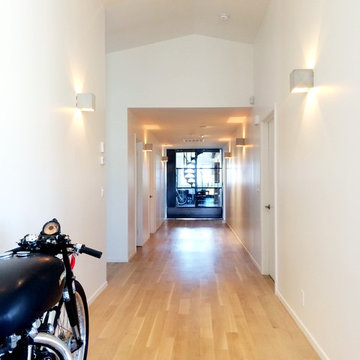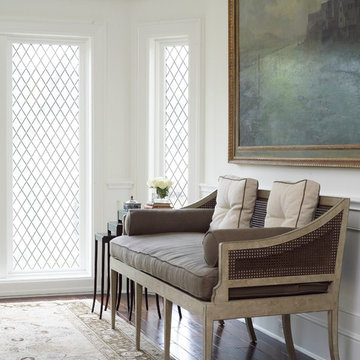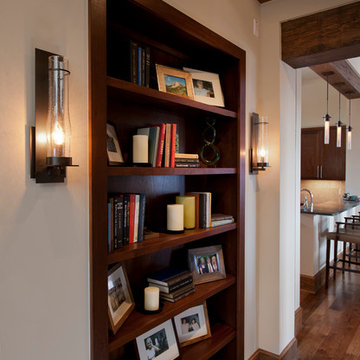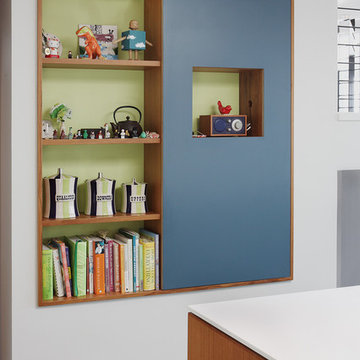33 985 foton på mellanstor hall
Sortera efter:
Budget
Sortera efter:Populärt i dag
61 - 80 av 33 985 foton
Artikel 1 av 2
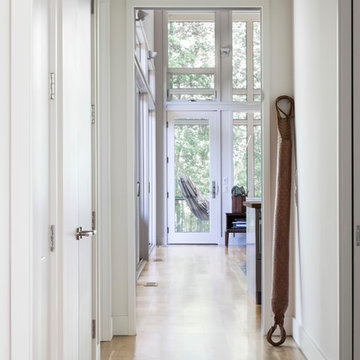
A new interpretation of utilitarian farm structures. This mountain modern home sits in the foothills of North Carolina and brings a distinctly modern element to a rural working farm. It got its name because it was built to structurally support a series of hammocks that can be hung when the homeowners family comes for extended stays biannually. The hammocks can easily be taken down or moved to a different location and allows the home to hold many people comfortably under one roof.
2016 Todd Crawford Photography
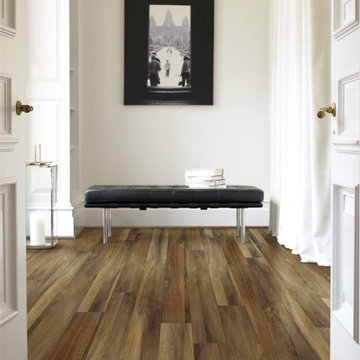
Inredning av en modern mellanstor hall, med vita väggar, vinylgolv och brunt golv

Joy Coakley
Exempel på en mellanstor klassisk hall, med grå väggar och skiffergolv
Exempel på en mellanstor klassisk hall, med grå väggar och skiffergolv

JS Gibson
Lantlig inredning av en mellanstor hall, med vita väggar, mörkt trägolv och blått golv
Lantlig inredning av en mellanstor hall, med vita väggar, mörkt trägolv och blått golv
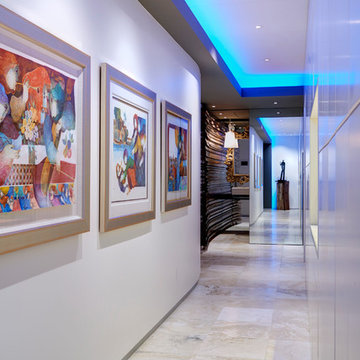
Gallery to Master Suite includes custom artwork and ample storage - Interior Architecture: HAUS | Architecture + LEVEL Interiors - Photo: Ryan Kurtz
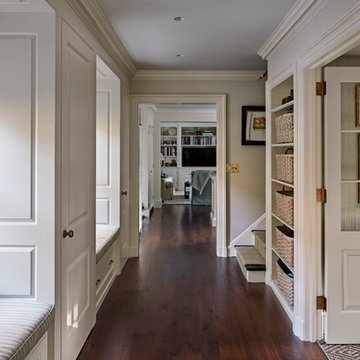
Robert Benson For Charles Hilton Architects
From grand estates, to exquisite country homes, to whole house renovations, the quality and attention to detail of a "Significant Homes" custom home is immediately apparent. Full time on-site supervision, a dedicated office staff and hand picked professional craftsmen are the team that take you from groundbreaking to occupancy. Every "Significant Homes" project represents 45 years of luxury homebuilding experience, and a commitment to quality widely recognized by architects, the press and, most of all....thoroughly satisfied homeowners. Our projects have been published in Architectural Digest 6 times along with many other publications and books. Though the lion share of our work has been in Fairfield and Westchester counties, we have built homes in Palm Beach, Aspen, Maine, Nantucket and Long Island.
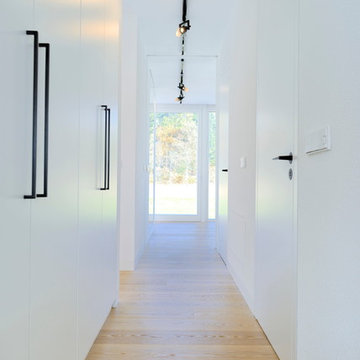
Peters Fotodesign Michael Christian Peters
Idéer för mellanstora funkis hallar, med vita väggar och ljust trägolv
Idéer för mellanstora funkis hallar, med vita väggar och ljust trägolv
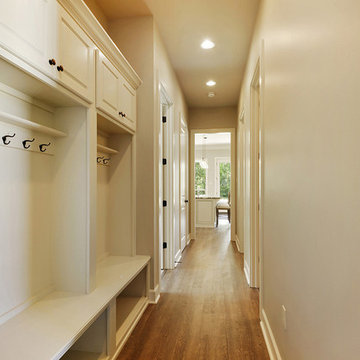
Foto på en mellanstor funkis hall, med beige väggar, mellanmörkt trägolv och brunt golv
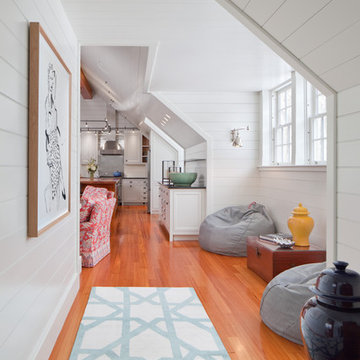
Idéer för mellanstora maritima hallar, med vita väggar, mellanmörkt trägolv och orange golv

Gallery to Master Suite includes custom artwork and ample storage - Interior Architecture: HAUS | Architecture + LEVEL Interiors - Photo: Ryan Kurtz
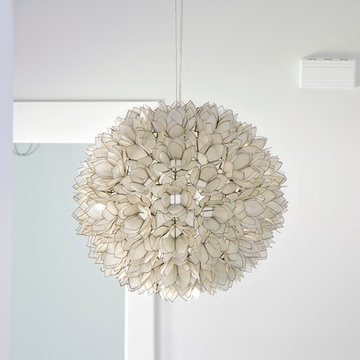
Glenn Layton Homes, LLC, "Building Your Coastal Lifestyle"
Idéer för att renovera en mellanstor maritim hall, med vita väggar och betonggolv
Idéer för att renovera en mellanstor maritim hall, med vita väggar och betonggolv

Spoutnik Architecture - photos Pierre Séron
Inredning av en modern mellanstor hall, med vita väggar och ljust trägolv
Inredning av en modern mellanstor hall, med vita väggar och ljust trägolv
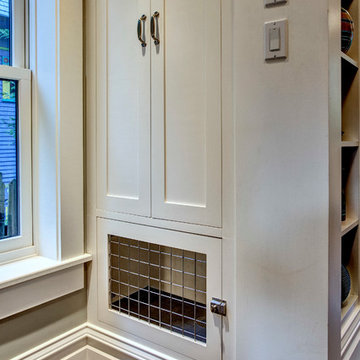
Here is one of the two doors to the built-in dog kennel area. The dogs love this space, with its heated floors and inset drain, not to mention the views to the front door (from this side) and to the kitchen (from the other side). The owners rarely, if ever, close the kennel doors! Architectural design by Board & Vellum. Photo by John G. Wilbanks.
33 985 foton på mellanstor hall
4
