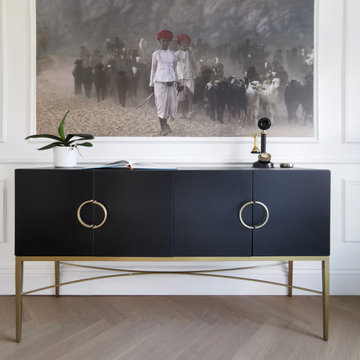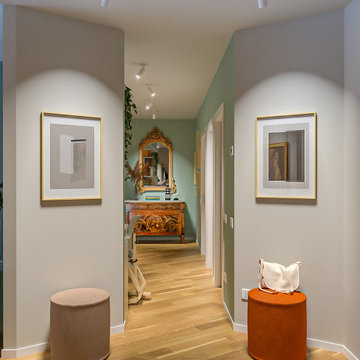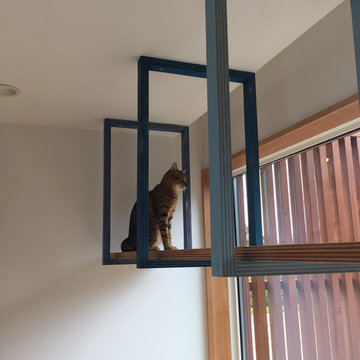1 738 foton på mellanstor hall
Sortera efter:
Budget
Sortera efter:Populärt i dag
1 - 20 av 1 738 foton
Artikel 1 av 3

Open hallway with wall to wall storage and feature map wallpaper
Idéer för en mellanstor eklektisk hall, med vita väggar, klinkergolv i porslin och beiget golv
Idéer för en mellanstor eklektisk hall, med vita väggar, klinkergolv i porslin och beiget golv

Architecture by PTP Architects; Interior Design and Photographs by Louise Jones Interiors; Works by ME Construction
Idéer för att renovera en mellanstor eklektisk hall, med gröna väggar, heltäckningsmatta och grått golv
Idéer för att renovera en mellanstor eklektisk hall, med gröna väggar, heltäckningsmatta och grått golv

Inspiration för en mellanstor 50 tals hall, med vita väggar, skiffergolv och grått golv
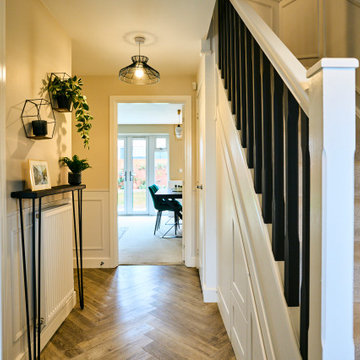
This hallway was a bland white and empty box and now it's sophistication personified! The new herringbone flooring replaced the illogically placed carpet so now it's an easily cleanable surface for muddy boots and muddy paws from the owner's small dogs. The black-painted bannisters cleverly made the room feel bigger by disguising the staircase in the shadows. Not to mention the gorgeous wainscotting that gives the room a traditional feel that fits perfectly with the disguised shaker-style shoe storage under the stairs.

homework hall
Idéer för att renovera en mellanstor vintage hall, med vita väggar, ljust trägolv och brunt golv
Idéer för att renovera en mellanstor vintage hall, med vita väggar, ljust trägolv och brunt golv

子供部屋の前の廊下はただの通路ではなく、猫たちのための空間にもなっている。
床から一段下がった土間は猫トイレ用のスペース。一段下がっているため、室内にトイレ砂を持ち込みにくくなっている。
窓下の収納棚には猫砂や清掃用品、猫のおもちゃなどをたくさん収納できる。、もちろん子供たち用の収納としても活躍。
収納棚のカウンターは猫たちのひなたぼっこスペース。中庭を眺めなら気持ちよくウトウト。
カウンターの上には、高い位置から外を眺めるのが好きな猫たちのためのキャットウォークも設置されている。
廊下の突き当たりの地窓も猫たちの眺望用。家の外を見ることは好奇心を刺激されて楽しい。
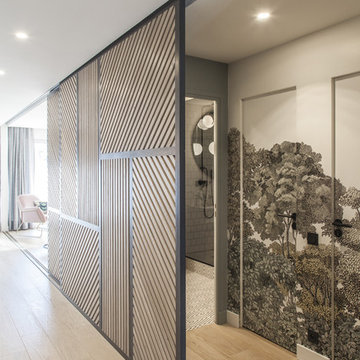
Photo : BCDF Studio
Inspiration för en mellanstor funkis hall, med flerfärgade väggar, ljust trägolv och beiget golv
Inspiration för en mellanstor funkis hall, med flerfärgade väggar, ljust trägolv och beiget golv

Cet appartement situé dans le XVe arrondissement parisien présentait des volumes intéressants et généreux, mais manquait de chaleur : seuls des murs blancs et un carrelage anthracite rythmaient les espaces. Ainsi, un seul maitre mot pour ce projet clé en main : égayer les lieux !
Une entrée effet « wow » dans laquelle se dissimule une buanderie derrière une cloison miroir, trois chambres avec pour chacune d’entre elle un code couleur, un espace dressing et des revêtements muraux sophistiqués, ainsi qu’une cuisine ouverte sur la salle à manger pour d’avantage de convivialité. Le salon quant à lui, se veut généreux mais intimiste, une grande bibliothèque sur mesure habille l’espace alliant options de rangements et de divertissements. Un projet entièrement sur mesure pour une ambiance contemporaine aux lignes délicates.

Garderobe in hellgrau und Eiche. Hochschrank mit Kleiderstange und Schubkasten. Sitzbank mit Schubkasten. Eicheleisten mit Klapphaken.
Exempel på en mellanstor modern hall, med vita väggar, skiffergolv och svart golv
Exempel på en mellanstor modern hall, med vita väggar, skiffergolv och svart golv

Modern inredning av en mellanstor hall, med vita väggar, ljust trägolv och beiget golv

Exempel på en mellanstor klassisk hall, med blå väggar, klinkergolv i porslin och blått golv

Hall in the upstairs level with custom wide plank flooring and white walls.
Bild på en mellanstor vintage hall, med vita väggar, mörkt trägolv och brunt golv
Bild på en mellanstor vintage hall, med vita väggar, mörkt trägolv och brunt golv
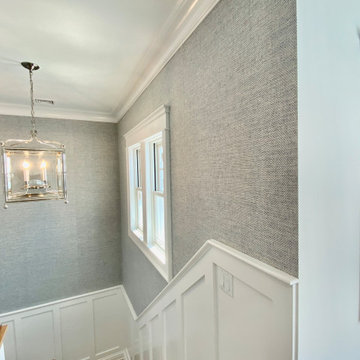
We used a simple wainscoting with blue and white raffia for a classic, clean beach house look.
Foto på en mellanstor maritim hall, med blå väggar
Foto på en mellanstor maritim hall, med blå väggar

Exposed Brick arch and light filled landing area , the farrow and ball ammonite walls and ceilings complement the brick and original beams
Inredning av en skandinavisk mellanstor hall, med vita väggar, mörkt trägolv och brunt golv
Inredning av en skandinavisk mellanstor hall, med vita väggar, mörkt trägolv och brunt golv

Inspiration för mellanstora moderna hallar, med beige väggar, laminatgolv och brunt golv
1 738 foton på mellanstor hall
1
