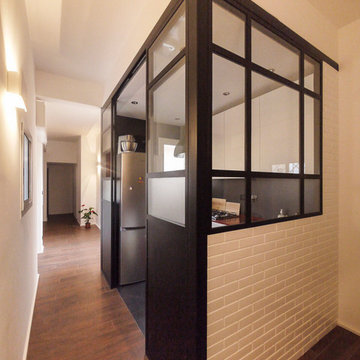425 foton på mellanstor industriell hall
Sortera efter:
Budget
Sortera efter:Populärt i dag
1 - 20 av 425 foton
Artikel 1 av 3

A sensitive remodelling of a Victorian warehouse apartment in Clerkenwell. The design juxtaposes historic texture with contemporary interventions to create a rich and layered dwelling.
Our clients' brief was to reimagine the apartment as a warm, inviting home while retaining the industrial character of the building.
We responded by creating a series of contemporary interventions that are distinct from the existing building fabric. Each intervention contains a new domestic room: library, dressing room, bathroom, ensuite and pantry. These spaces are conceived as independent elements, lined with bespoke timber joinery and ceramic tiling to create a distinctive atmosphere and identity to each.
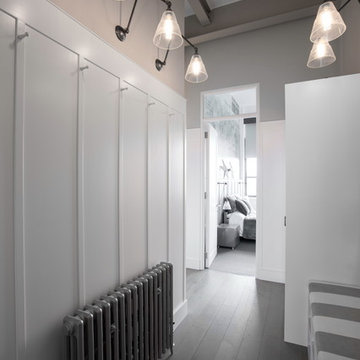
The brief for this project involved completely re configuring the space inside this industrial warehouse style apartment in Chiswick to form a one bedroomed/ two bathroomed space with an office mezzanine level. The client wanted a look that had a clean lined contemporary feel, but with warmth, texture and industrial styling. The space features a colour palette of dark grey, white and neutral tones with a bespoke kitchen designed by us, and also a bespoke mural on the master bedroom wall.
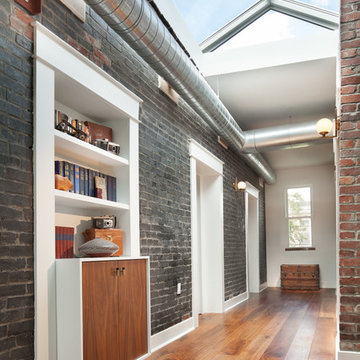
Inredning av en industriell mellanstor hall, med svarta väggar och mellanmörkt trägolv
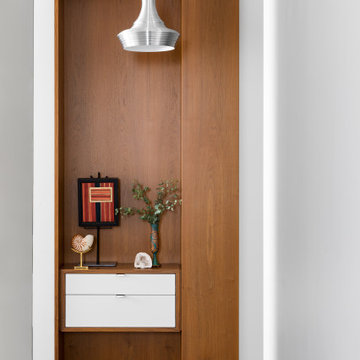
Our Cambridge interior design studio gave a warm and welcoming feel to this converted loft featuring exposed-brick walls and wood ceilings and beams. Comfortable yet stylish furniture, metal accents, printed wallpaper, and an array of colorful rugs add a sumptuous, masculine vibe.
---
Project designed by Boston interior design studio Dane Austin Design. They serve Boston, Cambridge, Hingham, Cohasset, Newton, Weston, Lexington, Concord, Dover, Andover, Gloucester, as well as surrounding areas.
For more about Dane Austin Design, click here: https://daneaustindesign.com/
To learn more about this project, click here:
https://daneaustindesign.com/luxury-loft
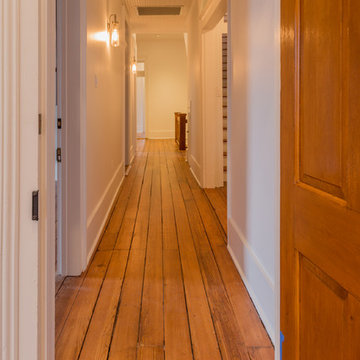
Darren Heine
Industriell inredning av en mellanstor hall, med vita väggar, mellanmörkt trägolv och brunt golv
Industriell inredning av en mellanstor hall, med vita väggar, mellanmörkt trägolv och brunt golv
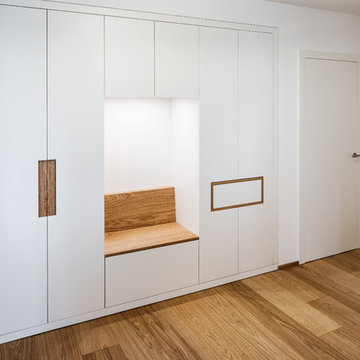
Jannis Wiebusch
Inspiration för en mellanstor industriell hall, med vita väggar, mellanmörkt trägolv och brunt golv
Inspiration för en mellanstor industriell hall, med vita väggar, mellanmörkt trägolv och brunt golv
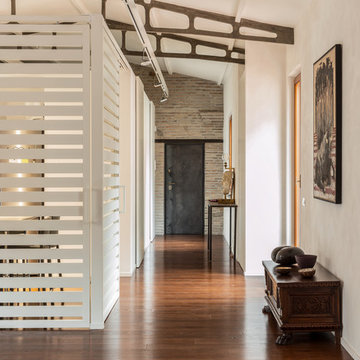
Foto di Angelo Talia
Progetto: Studio THEN Architecture
Foto på en mellanstor industriell hall, med vita väggar, brunt golv och mellanmörkt trägolv
Foto på en mellanstor industriell hall, med vita väggar, brunt golv och mellanmörkt trägolv

Idéer för en mellanstor industriell hall, med gröna väggar, mörkt trägolv och brunt golv
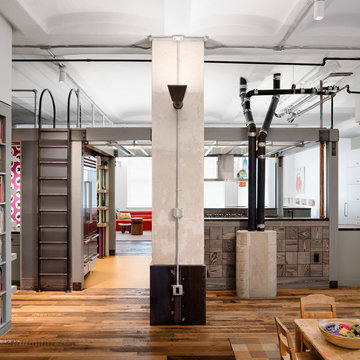
Photo Credit: Amy Barkow | Barkow Photo,
Lighting Design: LOOP Lighting,
Interior Design: Blankenship Design,
General Contractor: Constructomics LLC
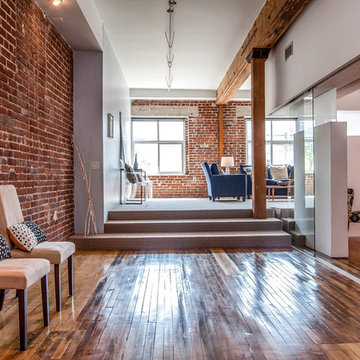
Inspiration för en mellanstor industriell hall, med mellanmörkt trägolv, vita väggar och brunt golv
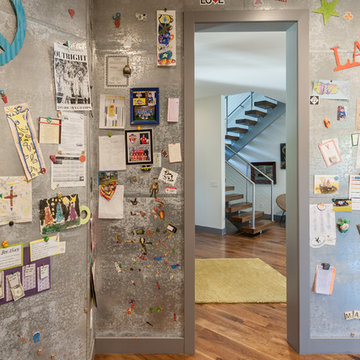
Kristian Walker
Idéer för en mellanstor industriell hall, med mellanmörkt trägolv och grå väggar
Idéer för en mellanstor industriell hall, med mellanmörkt trägolv och grå väggar
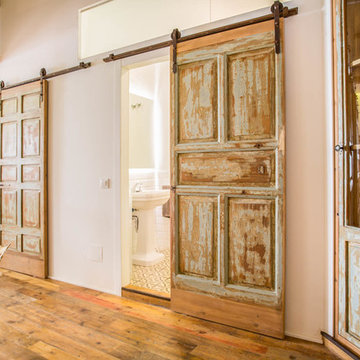
Foto på en mellanstor industriell hall, med vita väggar och mellanmörkt trägolv
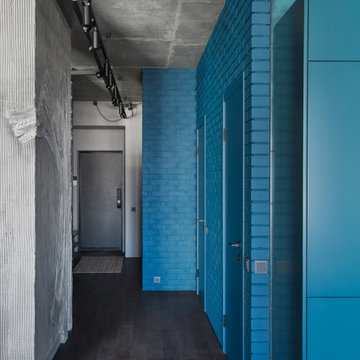
Idéer för att renovera en mellanstor industriell hall, med blå väggar, mörkt trägolv och brunt golv
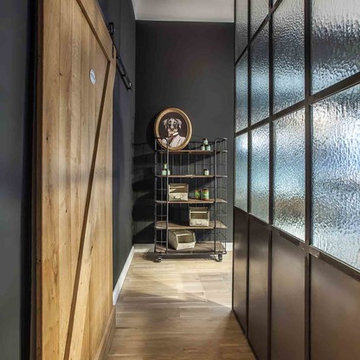
Küche im Industrial Design
Trennwand aus Stahl und Glas | Schiebetür aus Eiche
Fotos & Design © Miriam Engelkamp
Inspiration för mellanstora industriella hallar, med ljust trägolv, brunt golv och svarta väggar
Inspiration för mellanstora industriella hallar, med ljust trägolv, brunt golv och svarta väggar
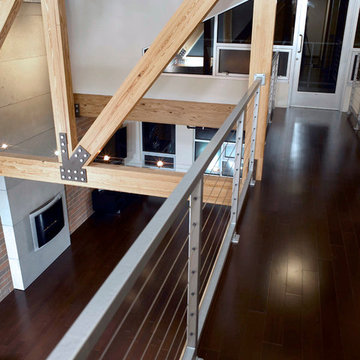
View of concrete fireplace from mezzanine level walkway.
John Carlson, Carlson Productions
Idéer för att renovera en mellanstor industriell hall, med vita väggar, mörkt trägolv och brunt golv
Idéer för att renovera en mellanstor industriell hall, med vita väggar, mörkt trägolv och brunt golv
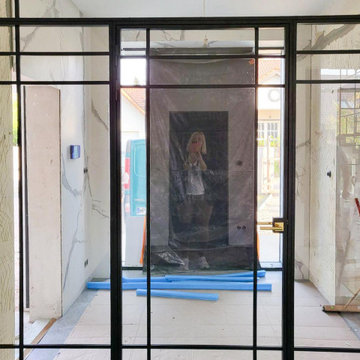
Double steel doors with side panels that open in the Art Deco style. Internal steel doors at the main entrance to the house. Art Deco-style doors made of pure steel, steel muntins, a golden steel handle, tempered safety glass, steel hinges.
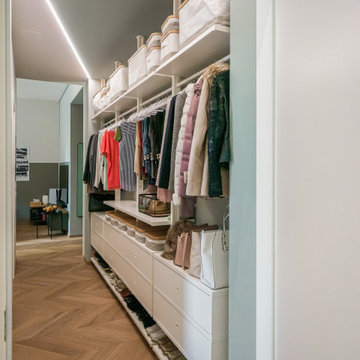
Liadesign
Idéer för att renovera en mellanstor industriell hall, med grå väggar och ljust trägolv
Idéer för att renovera en mellanstor industriell hall, med grå väggar och ljust trägolv
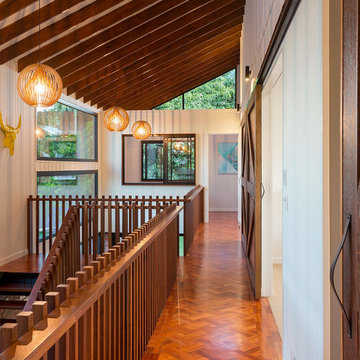
Conceptual design & copyright by ZieglerBuild
Design development & documentation by Urban Design Solutions
Bild på en mellanstor industriell hall, med vita väggar och mellanmörkt trägolv
Bild på en mellanstor industriell hall, med vita väggar och mellanmörkt trägolv
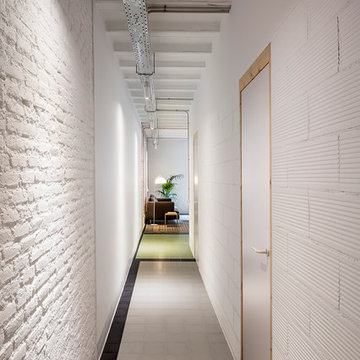
Adrià Goula
Idéer för en mellanstor industriell hall, med vita väggar och klinkergolv i keramik
Idéer för en mellanstor industriell hall, med vita väggar och klinkergolv i keramik
425 foton på mellanstor industriell hall
1
