3 846 foton på mellanstor infinitypool
Sortera efter:
Budget
Sortera efter:Populärt i dag
1 - 20 av 3 846 foton
Artikel 1 av 3
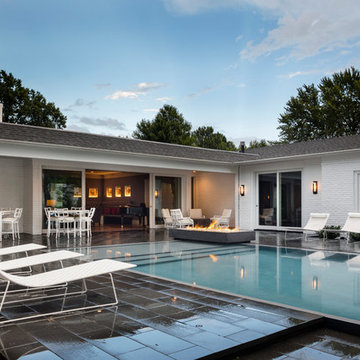
Photos: Bob Greenspan
Idéer för en mellanstor klassisk infinitypool på baksidan av huset, med naturstensplattor
Idéer för en mellanstor klassisk infinitypool på baksidan av huset, med naturstensplattor
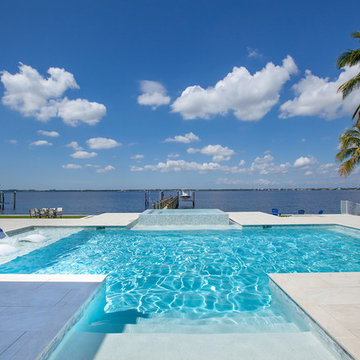
Landscape Architecture to include pool, spa, outdoor kitchen, fireplace, landscaping, driveway design, outdoor furniture.
Foto på en mellanstor funkis infinitypool på baksidan av huset, med spabad och kakelplattor
Foto på en mellanstor funkis infinitypool på baksidan av huset, med spabad och kakelplattor
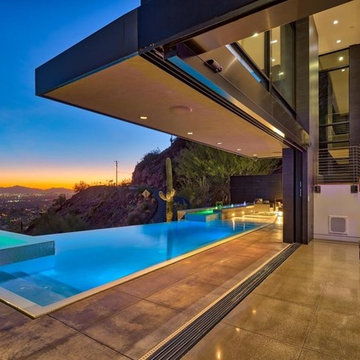
Inredning av en modern mellanstor anpassad infinitypool på baksidan av huset, med betongplatta och spabad
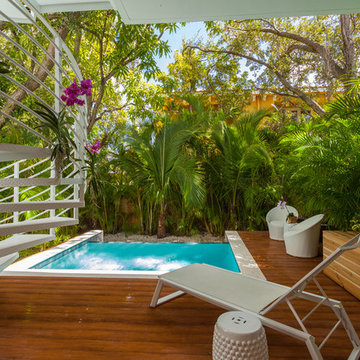
Foto på en mellanstor funkis infinitypool på baksidan av huset, med trädäck och spabad
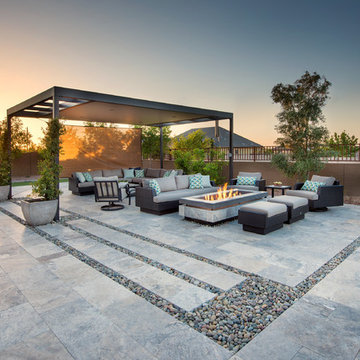
Inredning av en modern mellanstor rektangulär infinitypool på baksidan av huset, med naturstensplattor
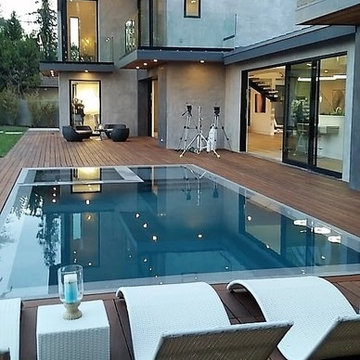
Bild på en mellanstor funkis rund infinitypool på baksidan av huset, med spabad
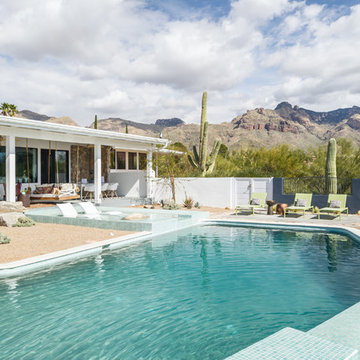
Photography: Gerardine and Jude Vargas
60 tals inredning av en mellanstor anpassad infinitypool på baksidan av huset, med granitkomposit
60 tals inredning av en mellanstor anpassad infinitypool på baksidan av huset, med granitkomposit
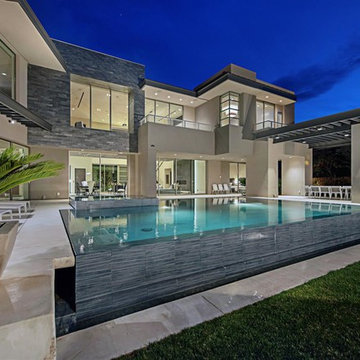
Inspiration för en mellanstor funkis rektangulär infinitypool på baksidan av huset, med spabad och betongplatta
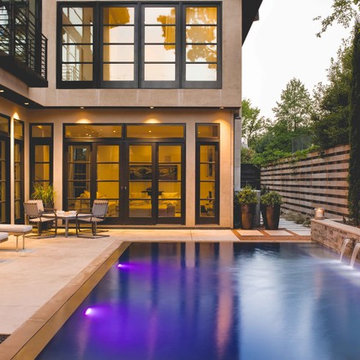
Idéer för att renovera en mellanstor funkis rektangulär pool, med poolhus och trädäck
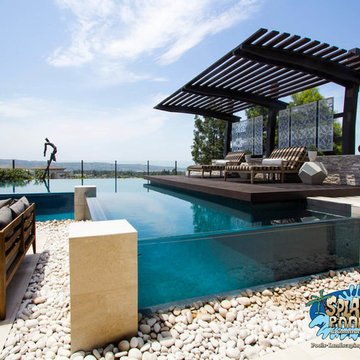
Located at the Toll Brothers Model Homes the Enclave at Yorba Linda. Toll Brothers envisioned a raised overflow pool with glass walls, allowing guests to see underwater from the outside. Extensive care was taken during the difficult design and build process to ensure that excellence was achieved and Toll Brothers was completely enamored with the results.
This pool features a very modern look with straight, clean lines, square columns and LED lights accenting the acrylic pool walls. The bar area touts an acrylic wall and in-pool bar stools, while the tile inside the pool matches the house, bringing continuity to the entire space.
An extreme amount of coordination was required for the 2.5 inch thick pieces of acrylic to fit perfectly within the slots on the columns while still maintaining the structural integrity of the pool. We were in continual communication with the structural engineer and acrylic manufacturer, ensuring that each piece fit perfectly. The completed acrylic walls were then craned over the house due to their weight.
With a vanishing edge on the front three sections and a negative edge along the back, it was absolutely imperative that the pool was perfectly level and that the water filtration system operated perfectly so that the flow was even over each wall. The water cascading over the front walls collects in a trough that ties into to the rear negative edge basin, where it recirculates back into the pool.
The rear negative edge was designed so as not to distract from the breathtaking view of the valley below, while the lounging deck overhangs the pool with a freestanding cover ensuring that the view is completely unobstructed.
An elegant piece of artwork frames the back of the pool, completing the look for this intriguing swimming pool.
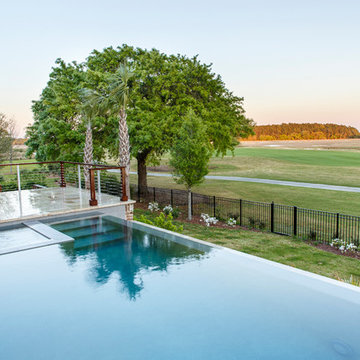
karson photography
Foto på en mellanstor funkis infinitypool på baksidan av huset, med spabad och naturstensplattor
Foto på en mellanstor funkis infinitypool på baksidan av huset, med spabad och naturstensplattor
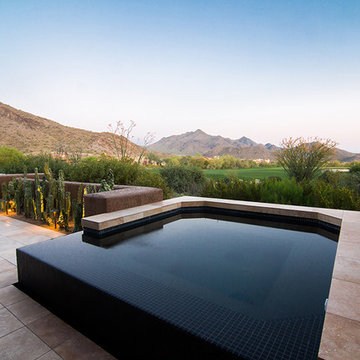
This residence is a renovation of a traditional landscape into a contemporary garden. Custom contemporary steel planters complement the steel detailing on the home and offer an opportunity to highlight unique native plant species. A large front yard living space offers easy socialization with this active neighborhood. The spectacular salvaged 15ft Organ Pipe Cactus grabs your eye as you enter the residence and anchors the contemporary garden.
The back terrace has been designed to create inviting entertainment areas that overlook the golf course as well as protected private dining areas. A large family gathering spot is nestled between the pool and centered around the concrete fire pit. The relaxing spa has a negative edge that falls as a focal point towards the master bedroom.
A secluded private dining area off of the kitchen incorporates a steel louver wall that can be opened and closed providing both privacy from adjacent neighbors and protection from the wind. Masses of succulents and cacti reinforce the structure of the home.
Project Details:
Architect: PHX Architecture
Landscape Contractor: Premier Environments
Photography: Sam Rosenbaum
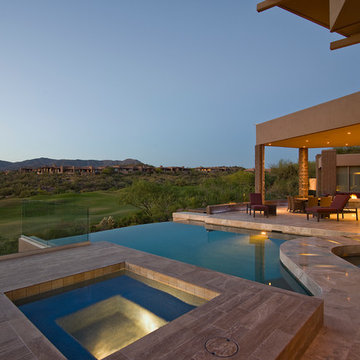
Idéer för att renovera en mellanstor funkis anpassad infinitypool på baksidan av huset, med en fontän och naturstensplattor
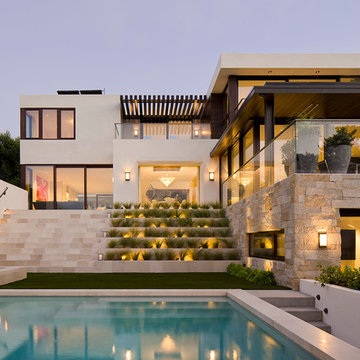
Manolo Langis Photography
Bild på en mellanstor maritim rektangulär infinitypool på baksidan av huset, med spabad och marksten i betong
Bild på en mellanstor maritim rektangulär infinitypool på baksidan av huset, med spabad och marksten i betong
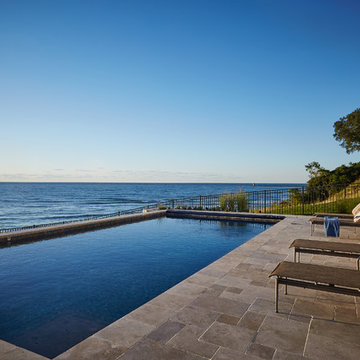
Designed with an open floor plan and layered outdoor spaces, the Onaway is a perfect cottage for narrow lakefront lots. The exterior features elements from both the Shingle and Craftsman architectural movements, creating a warm cottage feel. An open main level skillfully disguises this narrow home by using furniture arrangements and low built-ins to define each spaces’ perimeter. Every room has a view to each other as well as a view of the lake. The cottage feel of this home’s exterior is carried inside with a neutral, crisp white, and blue nautical themed palette. The kitchen features natural wood cabinetry and a long island capped by a pub height table with chairs. Above the garage, and separate from the main house, is a series of spaces for plenty of guests to spend the night. The symmetrical bunk room features custom staircases to the top bunks with drawers built in. The best views of the lakefront are found on the master bedrooms private deck, to the rear of the main house. The open floor plan continues downstairs with two large gathering spaces opening up to an outdoor covered patio complete with custom grill pit.
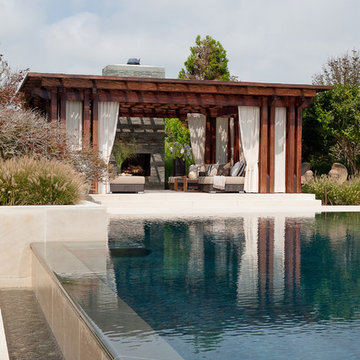
View of the poolside arbor with custom outdoor fireplace, seating an tables. Curtains can completely enclose the structure creating a private oasis.
Idéer för att renovera en mellanstor funkis rektangulär infinitypool på baksidan av huset, med spabad och naturstensplattor
Idéer för att renovera en mellanstor funkis rektangulär infinitypool på baksidan av huset, med spabad och naturstensplattor
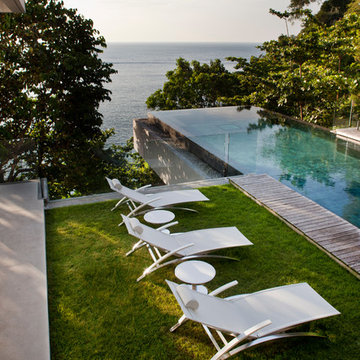
Look up at the sun, and you will realize where we got our inspiration for the O-ZON range. When struck by its blinding appearance, just put on your sunglasses. Materials: electro polished stainless steel and batyline. Stackable.
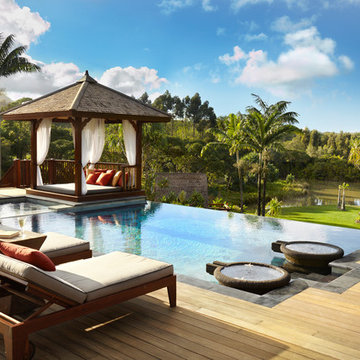
Tropical resort style estate home
Inspiration för en mellanstor tropisk rektangulär infinitypool på baksidan av huset, med trädäck
Inspiration för en mellanstor tropisk rektangulär infinitypool på baksidan av huset, med trädäck
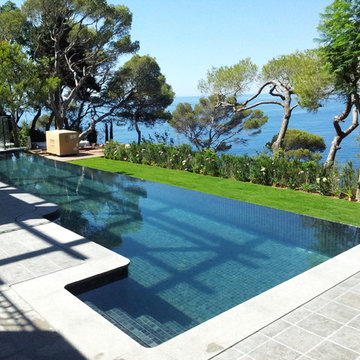
Cannes landscape architecture
Idéer för att renovera en mellanstor eklektisk l-formad infinitypool på baksidan av huset
Idéer för att renovera en mellanstor eklektisk l-formad infinitypool på baksidan av huset
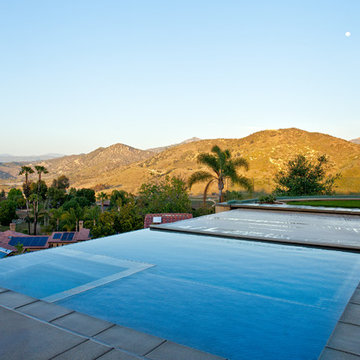
Photo Credit Darren Edwards
Exempel på en mellanstor modern rektangulär infinitypool på baksidan av huset, med spabad och betongplatta
Exempel på en mellanstor modern rektangulär infinitypool på baksidan av huset, med spabad och betongplatta
3 846 foton på mellanstor infinitypool
1