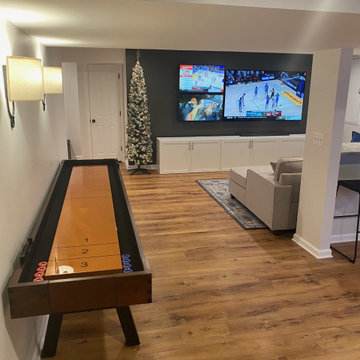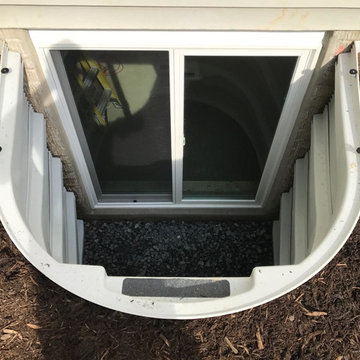5 257 foton på mellanstor klassisk källare
Sortera efter:
Budget
Sortera efter:Populärt i dag
1 - 20 av 5 257 foton

Foto på en mellanstor vintage källare ovan mark, med grå väggar och heltäckningsmatta
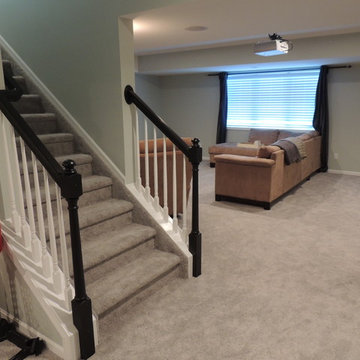
Inredning av en klassisk mellanstor källare utan ingång, med grå väggar och heltäckningsmatta
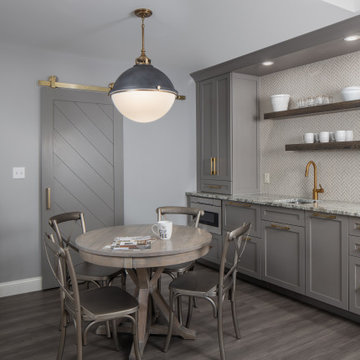
Beautiful transitional basement renovation with entertainment area, kitchenette and dining table. Sliding barn door.
Inredning av en klassisk mellanstor källare utan fönster, med grå väggar, laminatgolv och grått golv
Inredning av en klassisk mellanstor källare utan fönster, med grå väggar, laminatgolv och grått golv
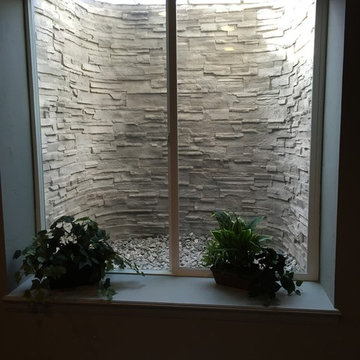
Klassisk inredning av en mellanstor källare, med beige väggar, heltäckningsmatta, en standard öppen spis och en spiselkrans i sten
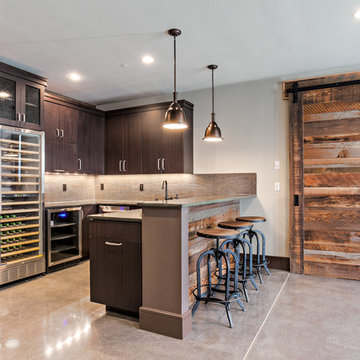
Inredning av en klassisk mellanstor källare ovan mark, med grå väggar, betonggolv och grått golv

Our Long Island studio used a bright, neutral palette to create a cohesive ambiance in this beautiful lower level designed for play and entertainment. We used wallpapers, tiles, rugs, wooden accents, soft furnishings, and creative lighting to make it a fun, livable, sophisticated entertainment space for the whole family. The multifunctional space has a golf simulator and pool table, a wine room and home bar, and televisions at every site line, making it THE favorite hangout spot in this home.
---Project designed by Long Island interior design studio Annette Jaffe Interiors. They serve Long Island including the Hamptons, as well as NYC, the tri-state area, and Boca Raton, FL.
For more about Annette Jaffe Interiors, click here:
https://annettejaffeinteriors.com/
To learn more about this project, click here:
https://www.annettejaffeinteriors.com/residential-portfolio/manhasset-luxury-basement-interior-design/
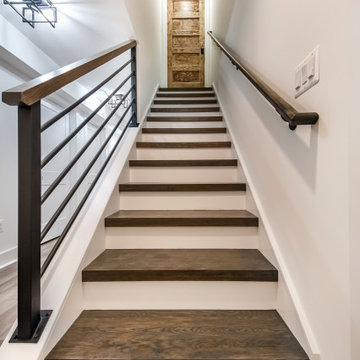
Basement Remodel with large wet-bar, full bathroom and cosy family room
Bild på en mellanstor vintage källare ovan mark, med en hemmabar, vita väggar, vinylgolv och brunt golv
Bild på en mellanstor vintage källare ovan mark, med en hemmabar, vita väggar, vinylgolv och brunt golv

Basement gutted and refinished to include carpet, custom cabinets, fireplace, bar area and bathroom.
Idéer för mellanstora vintage källare utan ingång, med vita väggar, heltäckningsmatta, en standard öppen spis och en spiselkrans i trä
Idéer för mellanstora vintage källare utan ingång, med vita väggar, heltäckningsmatta, en standard öppen spis och en spiselkrans i trä

Idéer för mellanstora vintage källare ovan mark, med beige väggar, mellanmörkt trägolv, en bred öppen spis, en spiselkrans i trä, brunt golv och ett spelrum

Klassisk inredning av en mellanstor källare ovan mark, med grå väggar, laminatgolv, en standard öppen spis, en spiselkrans i sten och brunt golv

Family room in a finished basement with custom entertainment center built-in and electric fireplace. Crown molding and LED light strips line the tray ceiling which hide the structural beams and ductwork. The bright lighting and hard ceiling remove the sense of being in a basement.
Photo Credit: John Benford Photography
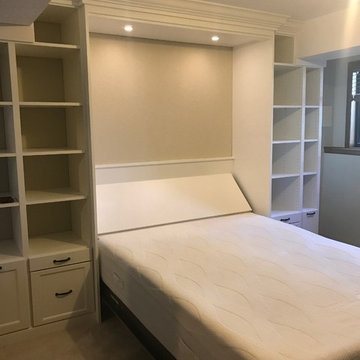
Inredning av en klassisk mellanstor källare utan ingång, med beige väggar, heltäckningsmatta och beiget golv
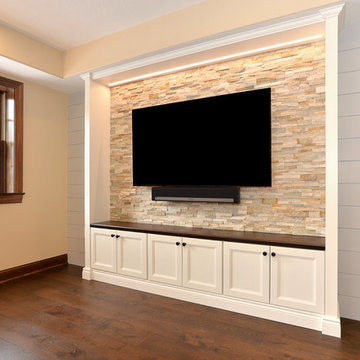
Exempel på en mellanstor klassisk källare ovan mark, med vita väggar, mörkt trägolv, en standard öppen spis, en spiselkrans i sten och brunt golv
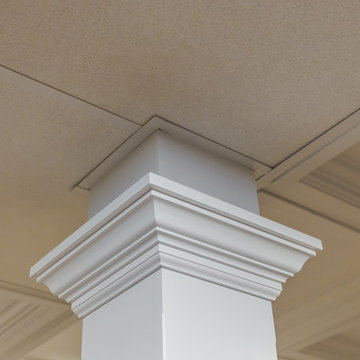
Sara Cox Photography
Foto på en mellanstor vintage källare utan fönster, med blå väggar, vinylgolv och brunt golv
Foto på en mellanstor vintage källare utan fönster, med blå väggar, vinylgolv och brunt golv

This used to be a completely unfinished basement with concrete floors, cinder block walls, and exposed floor joists above. The homeowners wanted to finish the space to include a wet bar, powder room, separate play room for their daughters, bar seating for watching tv and entertaining, as well as a finished living space with a television with hidden surround sound speakers throughout the space. They also requested some unfinished spaces; one for exercise equipment, and one for HVAC, water heater, and extra storage. With those requests in mind, I designed the basement with the above required spaces, while working with the contractor on what components needed to be moved. The homeowner also loved the idea of sliding barn doors, which we were able to use as at the opening to the unfinished storage/HVAC area.

This used to be a completely unfinished basement with concrete floors, cinder block walls, and exposed floor joists above. The homeowners wanted to finish the space to include a wet bar, powder room, separate play room for their daughters, bar seating for watching tv and entertaining, as well as a finished living space with a television with hidden surround sound speakers throughout the space. They also requested some unfinished spaces; one for exercise equipment, and one for HVAC, water heater, and extra storage. With those requests in mind, I designed the basement with the above required spaces, while working with the contractor on what components needed to be moved. The homeowner also loved the idea of sliding barn doors, which we were able to use as at the opening to the unfinished storage/HVAC area.
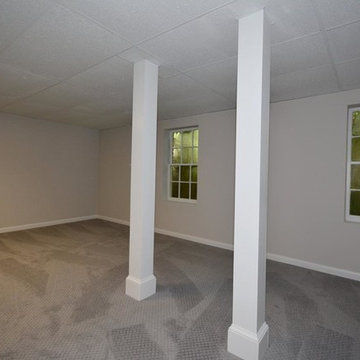
This finished basement features newly installed carpets and fresh paint.
Klassisk inredning av en mellanstor källare utan fönster, med heltäckningsmatta, beige väggar och beiget golv
Klassisk inredning av en mellanstor källare utan fönster, med heltäckningsmatta, beige väggar och beiget golv
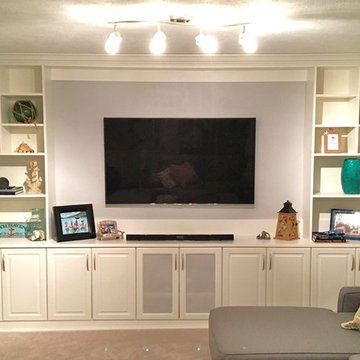
Basement media center in white finish
Idéer för mellanstora vintage källare utan fönster, med grå väggar, heltäckningsmatta och beiget golv
Idéer för mellanstora vintage källare utan fönster, med grå väggar, heltäckningsmatta och beiget golv
5 257 foton på mellanstor klassisk källare
1
