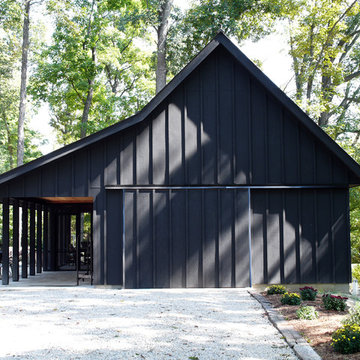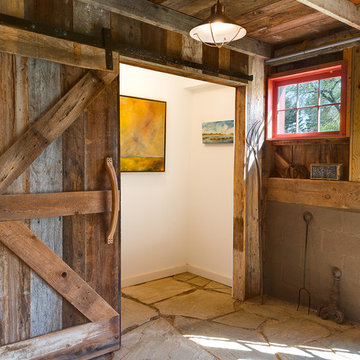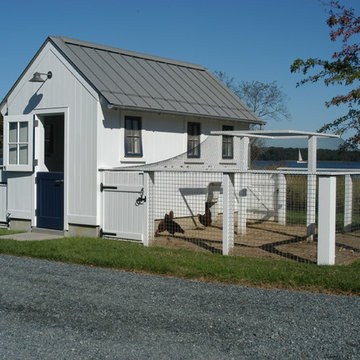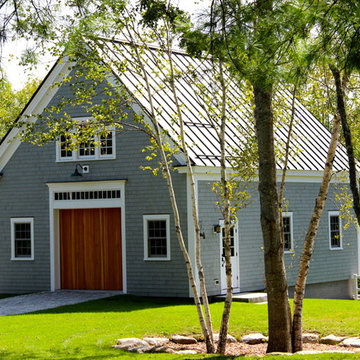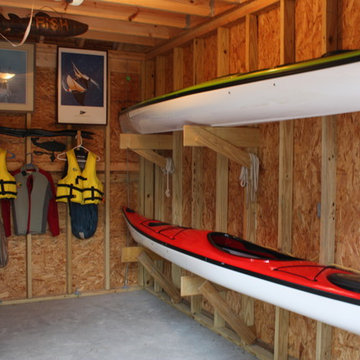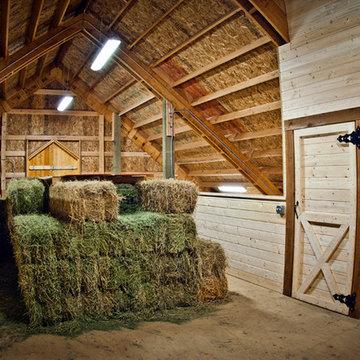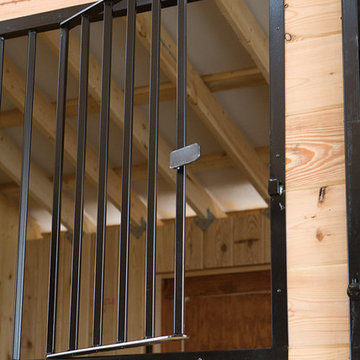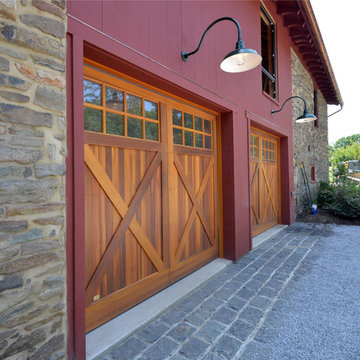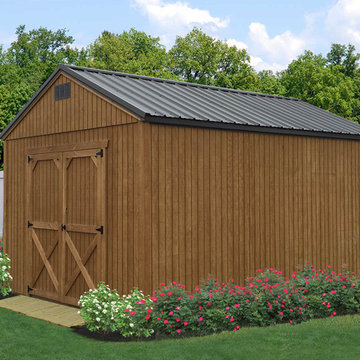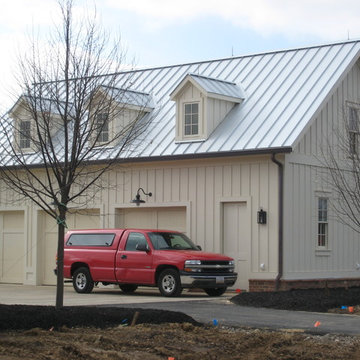401 foton på mellanstor lada
Sortera efter:
Budget
Sortera efter:Populärt i dag
1 - 20 av 401 foton
Artikel 1 av 3
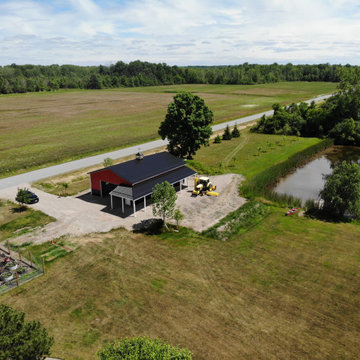
With its impressive 1,536-square-feet of interior space, this pole barn offers unparalleled storage and versatility. The attached lean-to provides an additional 384-square-feet of covered storage, ensuring ample room for all their storage needs. The barn's exterior is adorned with Everlast II™ steel siding and roofing, showcasing a vibrant red color that beautifully contrasts with the black wainscoting and roof, creating an eye-catching aesthetic perfect of the Western New York countryside.
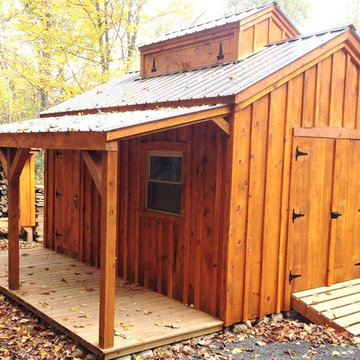
via our website ~ 280 square feet of usable space with 6’0” Jamaica Cottage Shop built double doors ~ large enough to fit your riding lawn mower, snowmobile, snow blower, lawn furniture, and ATVs. This building can be used as a garage ~ the floor system can handle a small to mid-size car or tractor. The open floor plan allows for a great workshop space or can be split up and be used as a cabin. Photos may depict client modifications.
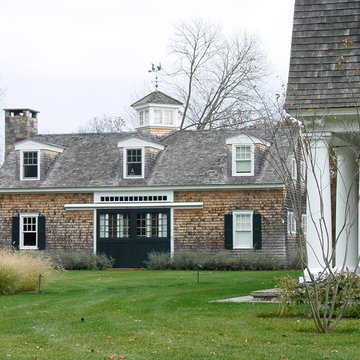
The barn structure was converted into a guest house. The original sliding barn doors were kept and new pocketing glass doors were installed behind to allow for the kitchen and dining room to open to the front court.
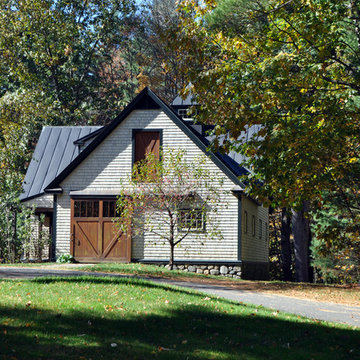
Outbuildings grow out of their particular function and context. Design maintains unity with the main house and yet creates interesting elements to the outbuildings itself, treating it like an accent piece.
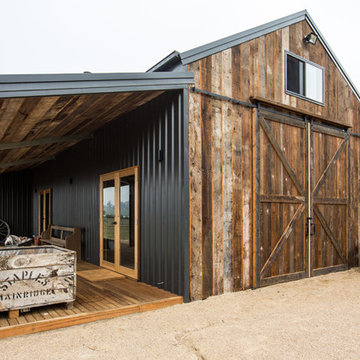
An alternative angle showing the contrast between Colorbond cladding and the recycled timber.
Photo: Zayne Stoner
Idéer för en mellanstor lantlig fristående lada
Idéer för en mellanstor lantlig fristående lada
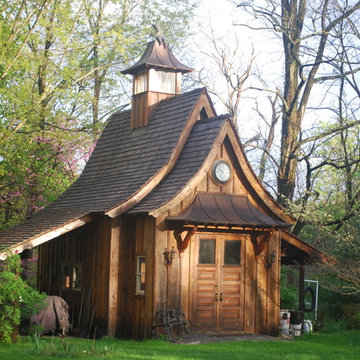
The Garden Pavilion In Spring
Inspiration för mellanstora klassiska fristående lador
Inspiration för mellanstora klassiska fristående lador
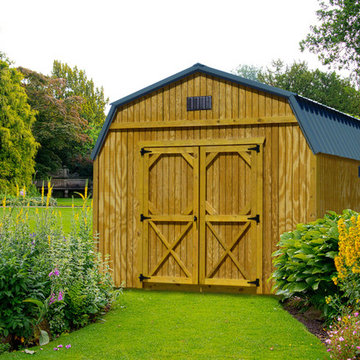
Wood sided maxi barn storage building with metal roof and double doors.
Inspiration för mellanstora amerikanska fristående lador
Inspiration för mellanstora amerikanska fristående lador
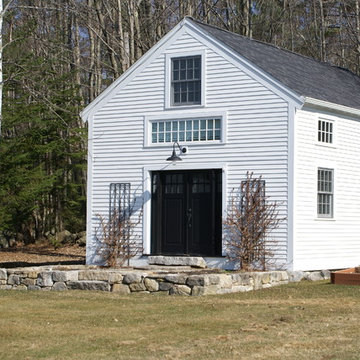
This small barn, directly outside main house kitchen window, had a partially collapsed roof, sagging and leaning to the point of not being usable. Re-work of stone foundation, foamed roof and complete re-frame and design using original post and beam frame. Interior results speak for itself!
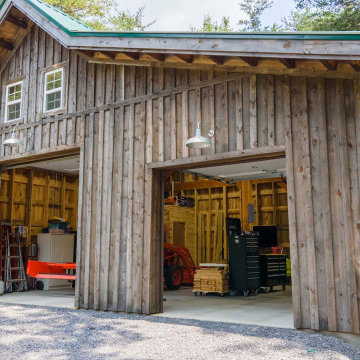
Post and beam gable workshop barn with two garage doors and open lean-to
Inspiration för en mellanstor rustik fristående lada
Inspiration för en mellanstor rustik fristående lada
401 foton på mellanstor lada
1
