398 foton på mellanstor lantlig garderob och förvaring
Sortera efter:
Budget
Sortera efter:Populärt i dag
1 - 20 av 398 foton
Artikel 1 av 3

We gave this rather dated farmhouse some dramatic upgrades that brought together the feminine with the masculine, combining rustic wood with softer elements. In terms of style her tastes leaned toward traditional and elegant and his toward the rustic and outdoorsy. The result was the perfect fit for this family of 4 plus 2 dogs and their very special farmhouse in Ipswich, MA. Character details create a visual statement, showcasing the melding of both rustic and traditional elements without too much formality. The new master suite is one of the most potent examples of the blending of styles. The bath, with white carrara honed marble countertops and backsplash, beaded wainscoting, matching pale green vanities with make-up table offset by the black center cabinet expand function of the space exquisitely while the salvaged rustic beams create an eye-catching contrast that picks up on the earthy tones of the wood. The luxurious walk-in shower drenched in white carrara floor and wall tile replaced the obsolete Jacuzzi tub. Wardrobe care and organization is a joy in the massive walk-in closet complete with custom gliding library ladder to access the additional storage above. The space serves double duty as a peaceful laundry room complete with roll-out ironing center. The cozy reading nook now graces the bay-window-with-a-view and storage abounds with a surplus of built-ins including bookcases and in-home entertainment center. You can’t help but feel pampered the moment you step into this ensuite. The pantry, with its painted barn door, slate floor, custom shelving and black walnut countertop provide much needed storage designed to fit the family’s needs precisely, including a pull out bin for dog food. During this phase of the project, the powder room was relocated and treated to a reclaimed wood vanity with reclaimed white oak countertop along with custom vessel soapstone sink and wide board paneling. Design elements effectively married rustic and traditional styles and the home now has the character to match the country setting and the improved layout and storage the family so desperately needed. And did you see the barn? Photo credit: Eric Roth

The homeowners wanted to improve the layout and function of their tired 1980’s bathrooms. The master bath had a huge sunken tub that took up half the floor space and the shower was tiny and in small room with the toilet. We created a new toilet room and moved the shower to allow it to grow in size. This new space is far more in tune with the client’s needs. The kid’s bath was a large space. It only needed to be updated to today’s look and to flow with the rest of the house. The powder room was small, adding the pedestal sink opened it up and the wallpaper and ship lap added the character that it needed

Idéer för ett mellanstort lantligt walk-in-closet för könsneutrala, med vinylgolv, brunt golv, öppna hyllor och vita skåp

Project photographer-Therese Hyde This photo features the master walk in closet
Inredning av ett lantligt mellanstort walk-in-closet för könsneutrala, med öppna hyllor, vita skåp, mellanmörkt trägolv och brunt golv
Inredning av ett lantligt mellanstort walk-in-closet för könsneutrala, med öppna hyllor, vita skåp, mellanmörkt trägolv och brunt golv
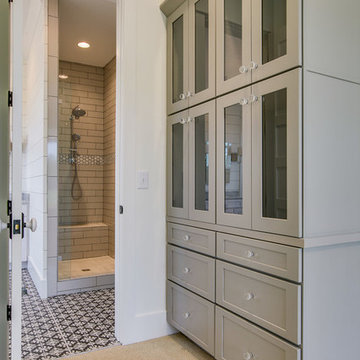
Exempel på ett mellanstort lantligt walk-in-closet för könsneutrala, med luckor med glaspanel, grå skåp och heltäckningsmatta
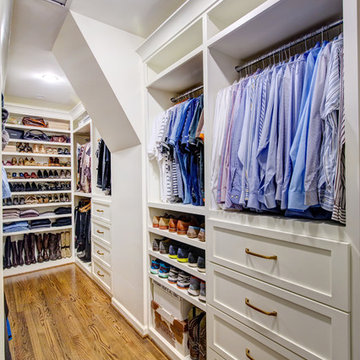
Brendon Pinola
Inspiration för mellanstora lantliga walk-in-closets för könsneutrala, med öppna hyllor, vita skåp, mellanmörkt trägolv och brunt golv
Inspiration för mellanstora lantliga walk-in-closets för könsneutrala, med öppna hyllor, vita skåp, mellanmörkt trägolv och brunt golv
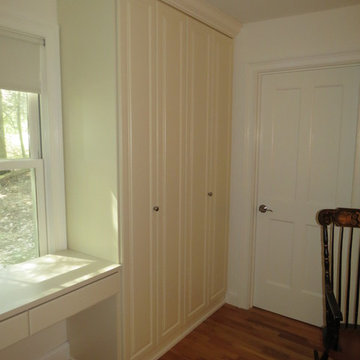
This farmhouse is a true gem nestled in the hills of Lenox, but closet space was not a priority for the builder. So after careful planning, we built closet space where none previously existed.
This quirky walk in wardrobe was converted into a shoe storage area and extra wardrobe space, accessible from the master suite. The glass shelves are lit with led strips to showcase a wonderful collection of shoes, and the original door was saved to give access to the guest bedroom.

Inspiration för mellanstora lantliga walk-in-closets för könsneutrala, med öppna hyllor, vita skåp, ljust trägolv och brunt golv
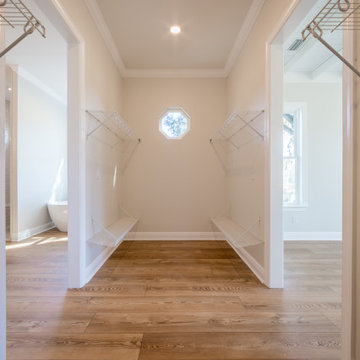
A custom walk in closet with luxury vinyl flooring and wire shelving.
Bild på ett mellanstort lantligt walk-in-closet för könsneutrala, med vinylgolv och brunt golv
Bild på ett mellanstort lantligt walk-in-closet för könsneutrala, med vinylgolv och brunt golv
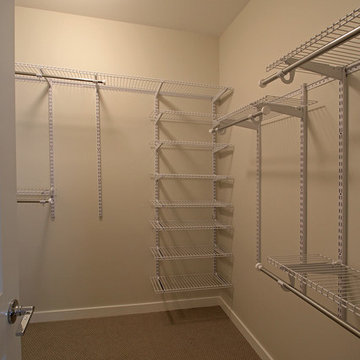
Lantlig inredning av ett mellanstort walk-in-closet för könsneutrala, med heltäckningsmatta

Modern Farmhouse interior design by Lindye Galloway Design. Built in closet with barn doors and leather hardware drawer pulls.
Inspiration för mellanstora lantliga klädskåp för könsneutrala, med skåp i shakerstil, vita skåp och ljust trägolv
Inspiration för mellanstora lantliga klädskåp för könsneutrala, med skåp i shakerstil, vita skåp och ljust trägolv
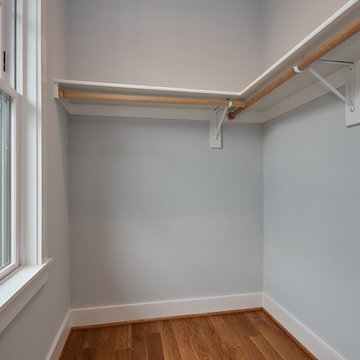
The secondary bedrooms all include walk-in closets
Inspiration för ett mellanstort lantligt walk-in-closet för könsneutrala, med mellanmörkt trägolv och brunt golv
Inspiration för ett mellanstort lantligt walk-in-closet för könsneutrala, med mellanmörkt trägolv och brunt golv
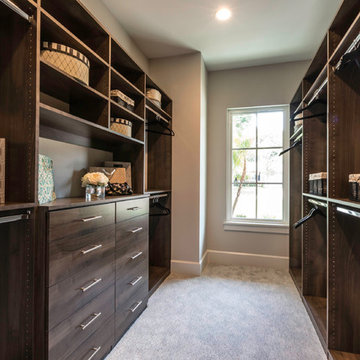
4 bed / 3.5 bath
3,072 sq/ft
Two car garage
Outdoor kitchen
Garden wall
Fire pit
Inspiration för ett mellanstort lantligt walk-in-closet för könsneutrala, med släta luckor, skåp i mörkt trä och heltäckningsmatta
Inspiration för ett mellanstort lantligt walk-in-closet för könsneutrala, med släta luckor, skåp i mörkt trä och heltäckningsmatta
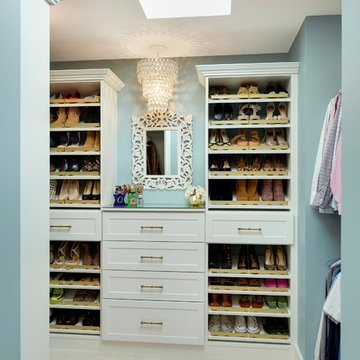
Spacecrafting
Foto på ett mellanstort lantligt walk-in-closet för kvinnor, med skåp i shakerstil, vita skåp och heltäckningsmatta
Foto på ett mellanstort lantligt walk-in-closet för kvinnor, med skåp i shakerstil, vita skåp och heltäckningsmatta
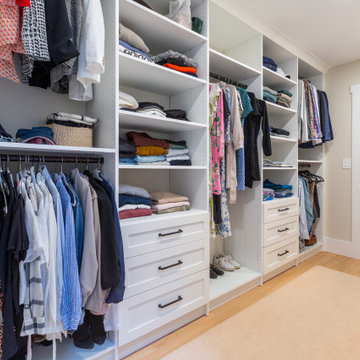
His & Hers master closet with drawers, double hang and long hanging
Idéer för ett mellanstort lantligt walk-in-closet för könsneutrala, med luckor med infälld panel, vita skåp och mellanmörkt trägolv
Idéer för ett mellanstort lantligt walk-in-closet för könsneutrala, med luckor med infälld panel, vita skåp och mellanmörkt trägolv
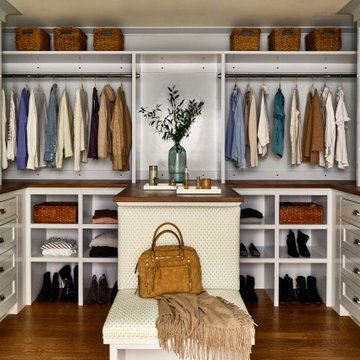
Inredning av en lantlig mellanstor garderob, med målat trägolv och brunt golv
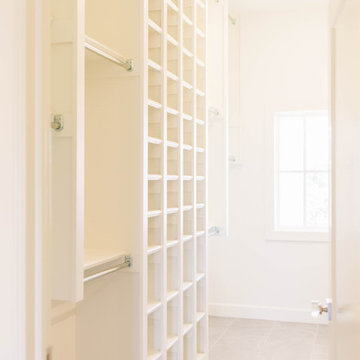
Idéer för ett mellanstort lantligt walk-in-closet för könsneutrala, med klinkergolv i porslin och grått golv

Modern Farmhouse Custom Home Design by Purser Architectural. Photography by White Orchid Photography. Granbury, Texas
Exempel på ett mellanstort lantligt omklädningsrum för könsneutrala, med skåp i shakerstil, vita skåp, klinkergolv i keramik och vitt golv
Exempel på ett mellanstort lantligt omklädningsrum för könsneutrala, med skåp i shakerstil, vita skåp, klinkergolv i keramik och vitt golv
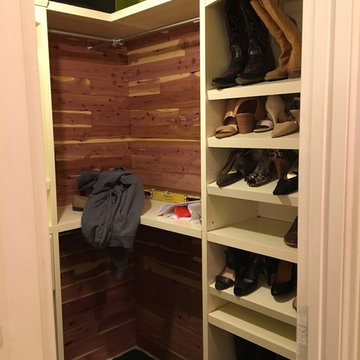
Cedar lined for moth prevention
Lisa Lyttle
Idéer för att renovera ett mellanstort lantligt walk-in-closet för kvinnor, med luckor med upphöjd panel, vita skåp, flerfärgat golv och heltäckningsmatta
Idéer för att renovera ett mellanstort lantligt walk-in-closet för kvinnor, med luckor med upphöjd panel, vita skåp, flerfärgat golv och heltäckningsmatta
398 foton på mellanstor lantlig garderob och förvaring
1