1 243 foton på mellanstor matplats, med en spiselkrans i tegelsten
Sortera efter:
Budget
Sortera efter:Populärt i dag
1 - 20 av 1 243 foton

Interior Design, Custom Furniture Design & Art Curation by Chango & Co.
Construction by G. B. Construction and Development, Inc.
Photography by Jonathan Pilkington

This remodel was for a family that purchased a new home and just moved from Denver. They wanted a traditional design with a few hints of contemporary and an open feel concept with the adjoining rooms. We removed the walls surrounding the kitchen to achieve the openness of the space but needed to keep the support so we installed an exposed wooden beam. This brought in a traditional feature as well as using a reclaimed piece of wood for the brick fireplace mantel. The kitchen cabinets are the classic, white style with mesh upper cabinet insets. To further bring in the traditional look, we have a white farmhouse sink, installed white, subway tile, butcherblock countertop for the island and glass island electrical fixtures but offset it with stainless steel appliances and a quartz countertop. In the adjoining bonus room, we framed the entryway and windows with a square, white trim, which adds to the contemporary aspect. And for a fun touch, the clients wanted a little bar area and a kegerator installed. We kept the more contemporary theme with the stainless steel color and a white quartz countertop. The clients were delighted with how the kitchen turned out and how spacious the area felt in addition to the seamless mix of styles.
Photos by Rick Young

Chayce Lanphear
Idéer för att renovera en mellanstor funkis matplats med öppen planlösning, med mörkt trägolv, grå väggar, en standard öppen spis och en spiselkrans i tegelsten
Idéer för att renovera en mellanstor funkis matplats med öppen planlösning, med mörkt trägolv, grå väggar, en standard öppen spis och en spiselkrans i tegelsten
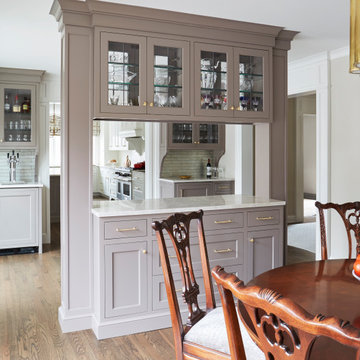
Inspiration för mellanstora klassiska separata matplatser, med beige väggar, mellanmörkt trägolv, en standard öppen spis, en spiselkrans i tegelsten och brunt golv

Idéer för mellanstora funkis matplatser med öppen planlösning, med mörkt trägolv, en standard öppen spis, en spiselkrans i tegelsten och grå väggar

The dining room and kitchen flow seamlessly in this mid-century home. The white walls and countertops create visual space while the beautiful white oak cabinets provide abundant storage. Both the exposed wood ceiling and oak floors were existing, we refinished them and color matched new trim as needed.
Lauren Colton
Idéer för att renovera en mellanstor retro matplats med öppen planlösning, med vita väggar, mellanmörkt trägolv, en standard öppen spis, en spiselkrans i tegelsten och brunt golv
Idéer för att renovera en mellanstor retro matplats med öppen planlösning, med vita väggar, mellanmörkt trägolv, en standard öppen spis, en spiselkrans i tegelsten och brunt golv

Idéer för att renovera en mellanstor 60 tals matplats, med vita väggar, mellanmörkt trägolv, en standard öppen spis, en spiselkrans i tegelsten och brunt golv
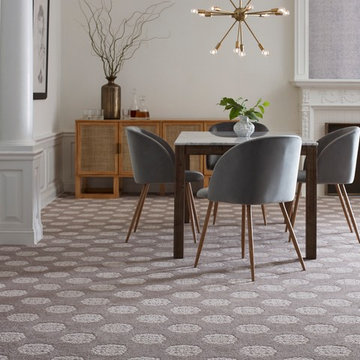
Inspiration för en mellanstor 50 tals matplats, med heltäckningsmatta, en standard öppen spis, en spiselkrans i tegelsten och beiget golv
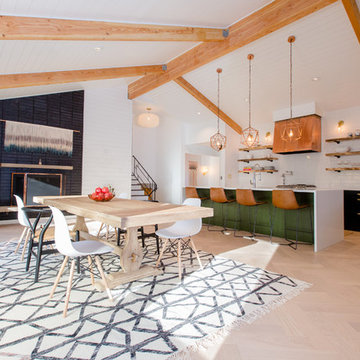
Jeff & Amanda Photography and Films
Inredning av en 60 tals mellanstor matplats med öppen planlösning, med vita väggar, ljust trägolv, en standard öppen spis, en spiselkrans i tegelsten och brunt golv
Inredning av en 60 tals mellanstor matplats med öppen planlösning, med vita väggar, ljust trägolv, en standard öppen spis, en spiselkrans i tegelsten och brunt golv
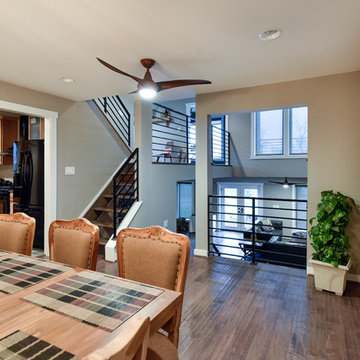
Felicia Evans Photography
Foto på en mellanstor rustik separat matplats, med grå väggar, mörkt trägolv, en standard öppen spis och en spiselkrans i tegelsten
Foto på en mellanstor rustik separat matplats, med grå väggar, mörkt trägolv, en standard öppen spis och en spiselkrans i tegelsten

The cabin typology redux came out of the owner’s desire to have a house that is warm and familiar, but also “feels like you are on vacation.” The basis of the “Hewn House” design starts with a cabin’s simple form and materiality: a gable roof, a wood-clad body, a prominent fireplace that acts as the hearth, and integrated indoor-outdoor spaces. However, rather than a rustic style, the scheme proposes a clean-lined and “hewned” form, sculpted, to best fit on its urban infill lot.
The plan and elevation geometries are responsive to the unique site conditions. Existing prominent trees determined the faceted shape of the main house, while providing shade that projecting eaves of a traditional log cabin would otherwise offer. Deferring to the trees also allows the house to more readily tuck into its leafy East Austin neighborhood, and is therefore more quiet and secluded.
Natural light and coziness are key inside the home. Both the common zone and the private quarters extend to sheltered outdoor spaces of varying scales: the front porch, the private patios, and the back porch which acts as a transition to the backyard. Similar to the front of the house, a large cedar elm was preserved in the center of the yard. Sliding glass doors open up the interior living zone to the backyard life while clerestory windows bring in additional ambient light and tree canopy views. The wood ceiling adds warmth and connection to the exterior knotted cedar tongue & groove. The iron spot bricks with an earthy, reddish tone around the fireplace cast a new material interest both inside and outside. The gable roof is clad with standing seam to reinforced the clean-lined and faceted form. Furthermore, a dark gray shade of stucco contrasts and complements the warmth of the cedar with its coolness.
A freestanding guest house both separates from and connects to the main house through a small, private patio with a tall steel planter bed.
Photo by Charles Davis Smith
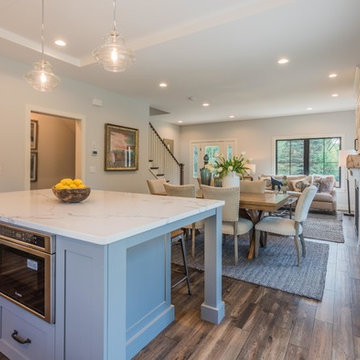
Foto på ett mellanstort lantligt kök med matplats, med mellanmörkt trägolv, en standard öppen spis, en spiselkrans i tegelsten, brunt golv och grå väggar
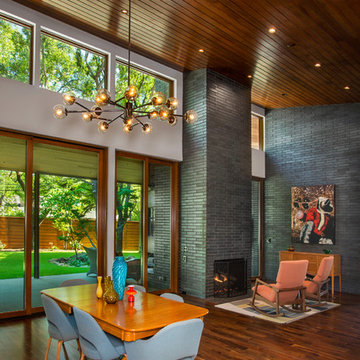
This is a wonderful mid century modern with the perfect color mix of furniture and accessories.
Built by Classic Urban Homes
Photography by Vernon Wentz of Ad Imagery
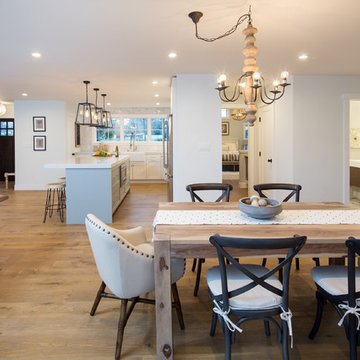
Marcell Puzsar, Bright Room Photography
Idéer för en mellanstor lantlig matplats med öppen planlösning, med vita väggar, mellanmörkt trägolv, en standard öppen spis, en spiselkrans i tegelsten och brunt golv
Idéer för en mellanstor lantlig matplats med öppen planlösning, med vita väggar, mellanmörkt trägolv, en standard öppen spis, en spiselkrans i tegelsten och brunt golv

Smart home is a joyful renovation project in Seddon for a family teeming with curiosity. The design included adding an open plan living, dining and kitchen to an existing heritage home. It seeks to make smart, effective use of very tight spaces. A mezzanine over the pantry and study nook utilises the volume created by the cathedral ceiling, while large openable skylights increase the perception of light and space, and double as 'thermal chimneys' to assist natural ventilation processes in summer.

Brooke Littell Photography
Idéer för en mellanstor klassisk matplats med öppen planlösning, med mörkt trägolv, en dubbelsidig öppen spis, en spiselkrans i tegelsten, brunt golv och vita väggar
Idéer för en mellanstor klassisk matplats med öppen planlösning, med mörkt trägolv, en dubbelsidig öppen spis, en spiselkrans i tegelsten, brunt golv och vita väggar
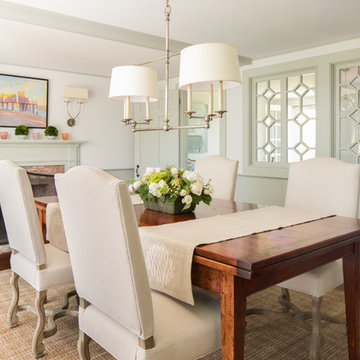
Inredning av en klassisk mellanstor separat matplats, med vita väggar, mörkt trägolv, en standard öppen spis, en spiselkrans i tegelsten och brunt golv
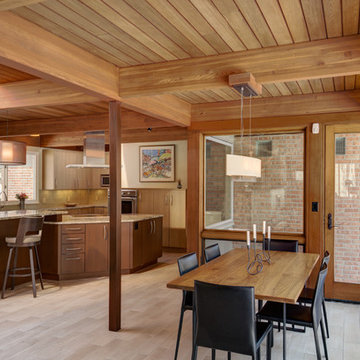
Steve Kuzma
Inspiration för en mellanstor 50 tals matplats med öppen planlösning, med klinkergolv i keramik, en dubbelsidig öppen spis och en spiselkrans i tegelsten
Inspiration för en mellanstor 50 tals matplats med öppen planlösning, med klinkergolv i keramik, en dubbelsidig öppen spis och en spiselkrans i tegelsten
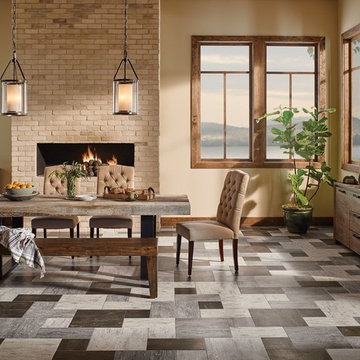
Idéer för mellanstora rustika matplatser med öppen planlösning, med beige väggar, skiffergolv, en bred öppen spis och en spiselkrans i tegelsten
1 243 foton på mellanstor matplats, med en spiselkrans i tegelsten
1