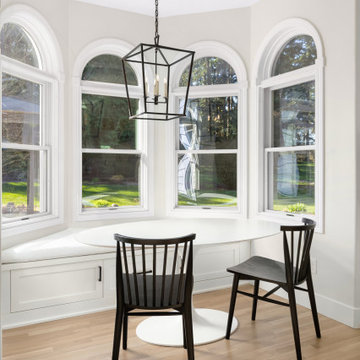117 529 foton på mellanstor matplats
Sortera efter:
Budget
Sortera efter:Populärt i dag
101 - 120 av 117 529 foton

This design scheme blends femininity, sophistication, and the bling of Art Deco with earthy, natural accents. An amoeba-shaped rug breaks the linearity in the living room that’s furnished with a lady bug-red sleeper sofa with gold piping and another curvy sofa. These are juxtaposed with chairs that have a modern Danish flavor, and the side tables add an earthy touch. The dining area can be used as a work station as well and features an elliptical-shaped table with gold velvet upholstered chairs and bubble chandeliers. A velvet, aubergine headboard graces the bed in the master bedroom that’s painted in a subtle shade of silver. Abstract murals and vibrant photography complete the look. Photography by: Sean Litchfield
---
Project designed by Boston interior design studio Dane Austin Design. They serve Boston, Cambridge, Hingham, Cohasset, Newton, Weston, Lexington, Concord, Dover, Andover, Gloucester, as well as surrounding areas.
For more about Dane Austin Design, click here: https://daneaustindesign.com/
To learn more about this project, click here:
https://daneaustindesign.com/leather-district-loft
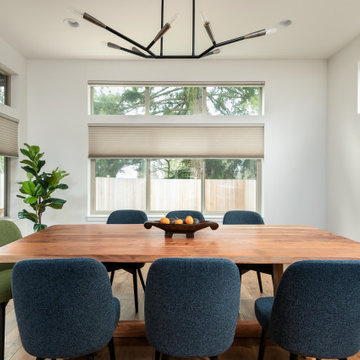
Inspiration för ett mellanstort funkis kök med matplats, med vita väggar, mellanmörkt trägolv och brunt golv

Martha O'Hara Interiors, Interior Design & Photo Styling | Troy Thies, Photography | Swan Architecture, Architect | Great Neighborhood Homes, Builder
Please Note: All “related,” “similar,” and “sponsored” products tagged or listed by Houzz are not actual products pictured. They have not been approved by Martha O’Hara Interiors nor any of the professionals credited. For info about our work: design@oharainteriors.com
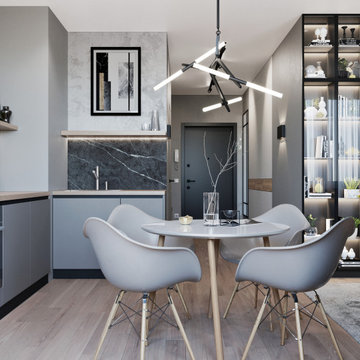
Inspiration för mellanstora moderna matplatser med öppen planlösning, med laminatgolv och beiget golv

Idéer för en mellanstor lantlig matplats med öppen planlösning, med vita väggar, ljust trägolv och beiget golv
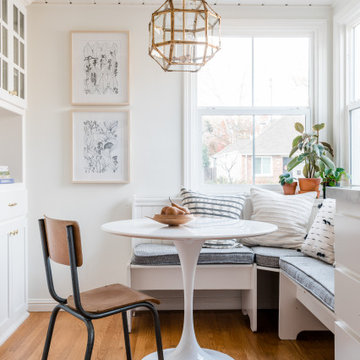
Inredning av ett minimalistiskt mellanstort kök med matplats, med vita väggar, mellanmörkt trägolv och brunt golv
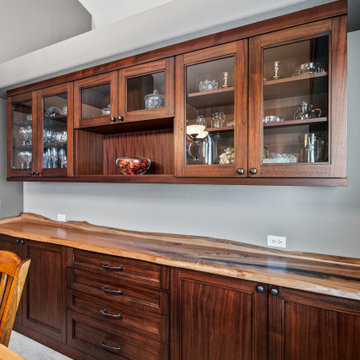
Custom Buffet for the friends family gatherings
Inredning av ett klassiskt mellanstort kök med matplats, med grå väggar, heltäckningsmatta och grått golv
Inredning av ett klassiskt mellanstort kök med matplats, med grå väggar, heltäckningsmatta och grått golv
Dining room chairs have a unique combination of bright blue leather and a pixellated print fabric from Robert Allen. The mirror was custom made in a combination of mirrors that create one mirror. The Currey & Co wall sconces are pixellated as well! Very unique, fun and cool!
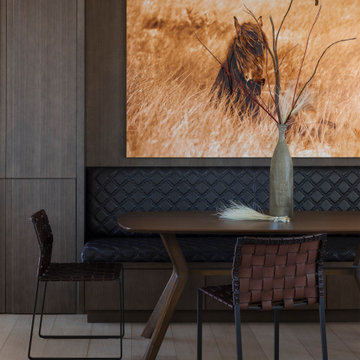
For this classic San Francisco William Wurster house, we complemented the iconic modernist architecture, urban landscape, and Bay views with contemporary silhouettes and a neutral color palette. We subtly incorporated the wife's love of all things equine and the husband's passion for sports into the interiors. The family enjoys entertaining, and the multi-level home features a gourmet kitchen, wine room, and ample areas for dining and relaxing. An elevator conveniently climbs to the top floor where a serene master suite awaits.

Idéer för mellanstora lantliga kök med matplatser, med grå väggar, ljust trägolv, en standard öppen spis, en spiselkrans i sten och grått golv
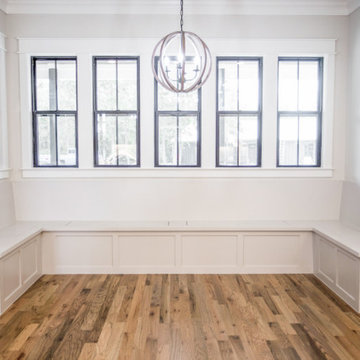
Idéer för mellanstora lantliga kök med matplatser, med grå väggar, mellanmörkt trägolv och brunt golv

This remodel was located in the Hollywood Hills of Los Angeles. The dining room features authentic mid century modern furniture and a colorful Louis Poulsen pendant.
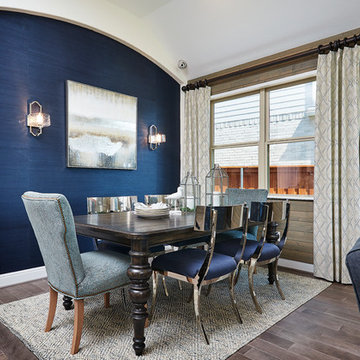
Idéer för mellanstora funkis kök med matplatser, med blå väggar, mörkt trägolv och brunt golv
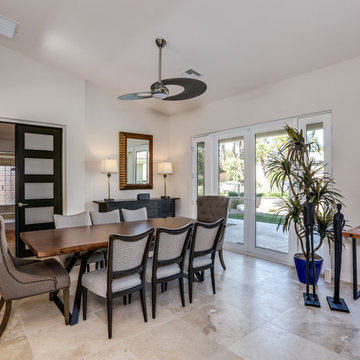
Inspiration för en mellanstor vintage matplats, med vita väggar, travertin golv och beiget golv
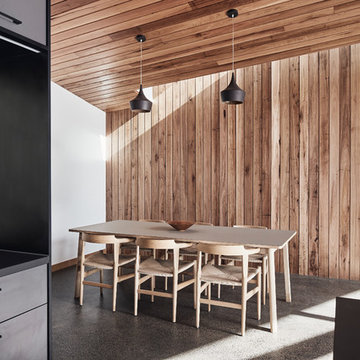
The dining area is adjacent to the kitchen and living areas. The area is articulated with a hardwood feature wall and washed with natural light from the skylight above.
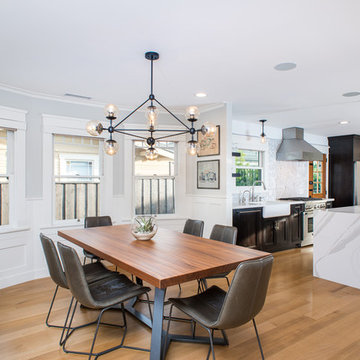
Foto på ett mellanstort funkis kök med matplats, med grå väggar, ljust trägolv och brunt golv
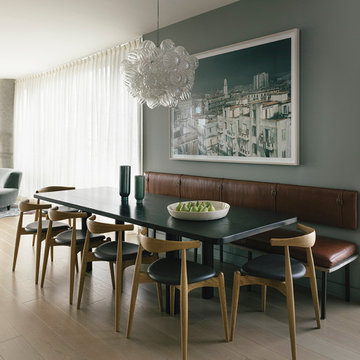
Notable decor elements include: Fort Standard Column dining table, CH20 Elbow chairs by Hans Wegner from Design Within Reach, Custom banquette by Custom Interiors Shop upholstered in Moore and Giles Diablo leather, Photograph by Tria Giovan from Clic Gallery, Glazed stoneware bowl from March.
Photography by Sharon Radisch
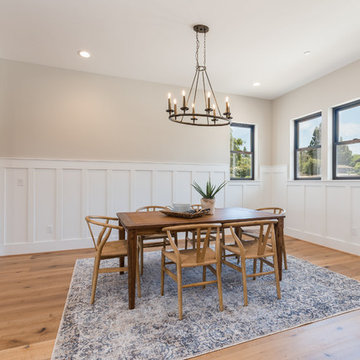
Designer: Honeycomb Home Design
Photographer: Marcel Alain
This new home features open beam ceilings and a ranch style feel with contemporary elements.
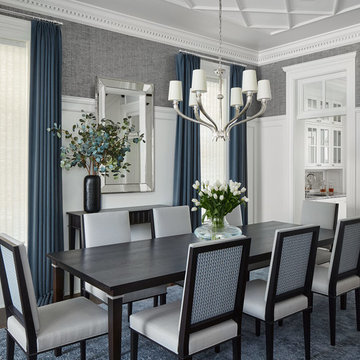
Photography: Dustin Halleck,
Home Builder: Middlefork Development, LLC,
Architect: Burns + Beyerl Architects
Bild på en mellanstor vintage separat matplats, med grå väggar, mörkt trägolv och brunt golv
Bild på en mellanstor vintage separat matplats, med grå väggar, mörkt trägolv och brunt golv
117 529 foton på mellanstor matplats
6
