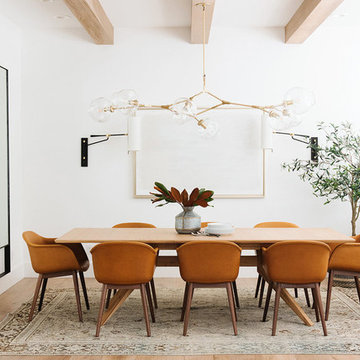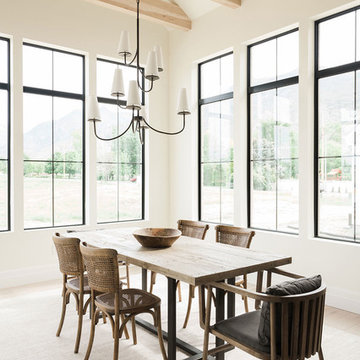117 526 foton på mellanstor matplats
Sortera efter:
Budget
Sortera efter:Populärt i dag
141 - 160 av 117 526 foton
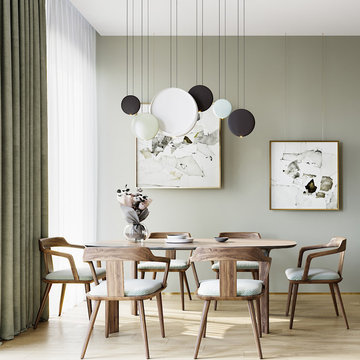
Il piano terra si apre completamente verso il giardino creando un ambiente elegante e raffinato ma allo stesso tempo rilassante grazie all'utilizzo di colori caldi e materiali naturali.
Reference / Render Evgeny Garchu
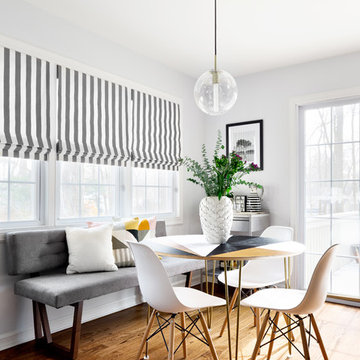
Daniel Wang
Inredning av en modern mellanstor matplats, med grå väggar, mellanmörkt trägolv och brunt golv
Inredning av en modern mellanstor matplats, med grå väggar, mellanmörkt trägolv och brunt golv
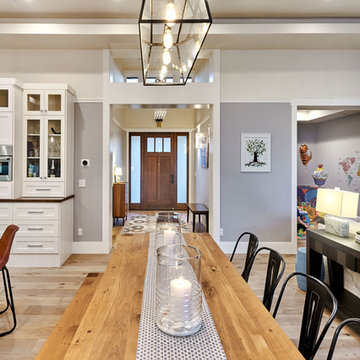
Exempel på ett mellanstort lantligt kök med matplats, med grå väggar, ljust trägolv och brunt golv
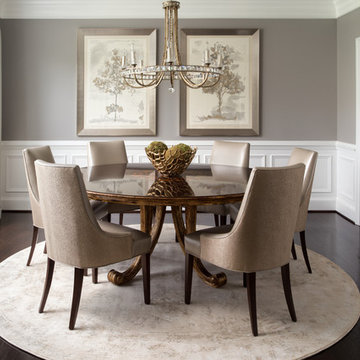
This classic dining room needed an update to match the fresh new paint color. A light round area rug, new upholstered dining chairs, and understated art work transforms this room without taking away its key elements.
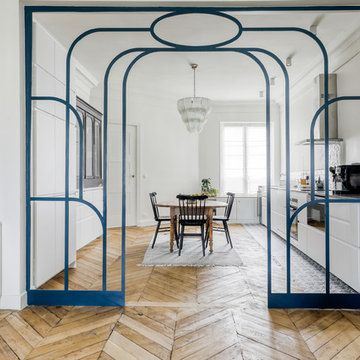
Meero
Foto på en mellanstor funkis matplats med öppen planlösning, med vita väggar, ljust trägolv och brunt golv
Foto på en mellanstor funkis matplats med öppen planlösning, med vita väggar, ljust trägolv och brunt golv
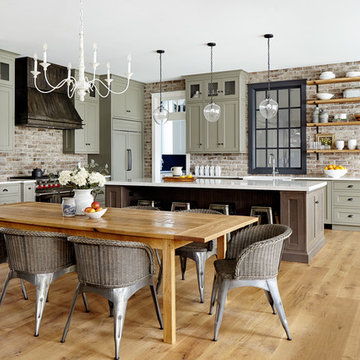
Bild på en mellanstor lantlig matplats med öppen planlösning, med vita väggar och ljust trägolv
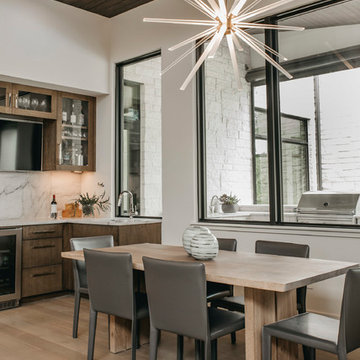
An Indoor Lady
Inspiration för mellanstora moderna kök med matplatser, med vita väggar och ljust trägolv
Inspiration för mellanstora moderna kök med matplatser, med vita väggar och ljust trägolv
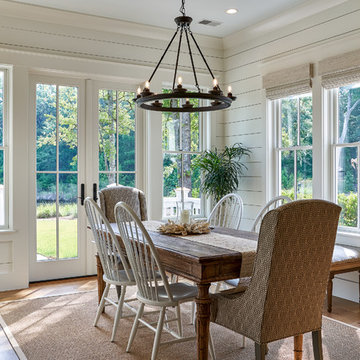
Tom Jenkins Photography
Chandelier: Pottery Barn (Veranda Round Chandelier)
Windows: Andersen
Buttboard: Sherwin Williams 7008 (Alabaster)
Maritim inredning av ett mellanstort kök med matplats, med vita väggar, ljust trägolv och brunt golv
Maritim inredning av ett mellanstort kök med matplats, med vita väggar, ljust trägolv och brunt golv
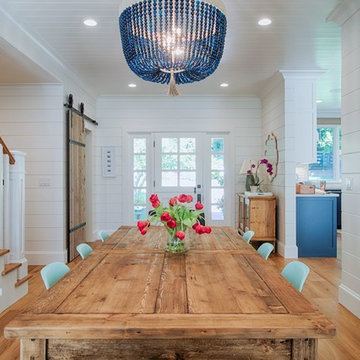
Exempel på ett mellanstort lantligt kök med matplats, med vita väggar, ljust trägolv och beiget golv
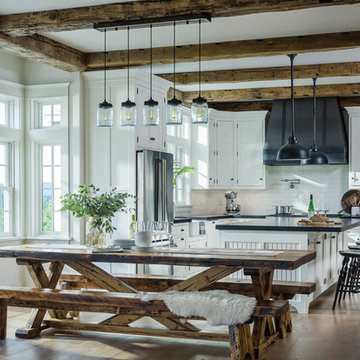
A traditional farmhouse kitchen with bead board cabinets, black leather finished counters and a blackened steel hood surround flows into the bright and open dining area. The farmhouse table is custom made by Vermont Barns.
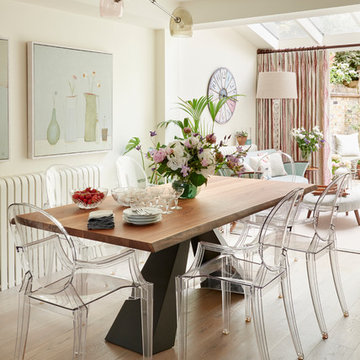
Mark Williams Photographer
Inspiration för en mellanstor eklektisk matplats med öppen planlösning, med beige väggar och ljust trägolv
Inspiration för en mellanstor eklektisk matplats med öppen planlösning, med beige väggar och ljust trägolv

Winner of the 2018 Tour of Homes Best Remodel, this whole house re-design of a 1963 Bennet & Johnson mid-century raised ranch home is a beautiful example of the magic we can weave through the application of more sustainable modern design principles to existing spaces.
We worked closely with our client on extensive updates to create a modernized MCM gem.
Extensive alterations include:
- a completely redesigned floor plan to promote a more intuitive flow throughout
- vaulted the ceilings over the great room to create an amazing entrance and feeling of inspired openness
- redesigned entry and driveway to be more inviting and welcoming as well as to experientially set the mid-century modern stage
- the removal of a visually disruptive load bearing central wall and chimney system that formerly partitioned the homes’ entry, dining, kitchen and living rooms from each other
- added clerestory windows above the new kitchen to accentuate the new vaulted ceiling line and create a greater visual continuation of indoor to outdoor space
- drastically increased the access to natural light by increasing window sizes and opening up the floor plan
- placed natural wood elements throughout to provide a calming palette and cohesive Pacific Northwest feel
- incorporated Universal Design principles to make the home Aging In Place ready with wide hallways and accessible spaces, including single-floor living if needed
- moved and completely redesigned the stairway to work for the home’s occupants and be a part of the cohesive design aesthetic
- mixed custom tile layouts with more traditional tiling to create fun and playful visual experiences
- custom designed and sourced MCM specific elements such as the entry screen, cabinetry and lighting
- development of the downstairs for potential future use by an assisted living caretaker
- energy efficiency upgrades seamlessly woven in with much improved insulation, ductless mini splits and solar gain
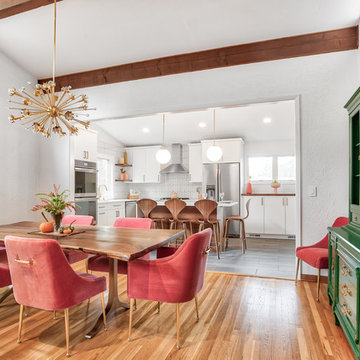
We took the wall down that originally divided these two rooms, combining them to make one beautiful dining/kitchen area.
Photos by Chris Veith.
Inredning av ett 60 tals mellanstort kök med matplats, med vita väggar, brunt golv och mellanmörkt trägolv
Inredning av ett 60 tals mellanstort kök med matplats, med vita väggar, brunt golv och mellanmörkt trägolv

L’appartamento si trova alle pendici dell’Etna, vicino Catania, all’interno di un complesso residenziale degli anni ’70.
Linea guida del progetto è stata la volontà di creare un grande open space che contenesse tutte le funzioni di cucina, zona pranzo e soggiorno, che divenisse il vero e proprio core dell’abitazione, eliminando le tramezzature .
Qui il cambio di pavimentazione, gres grande formato color cemento per la cucina e rovere di Slavonia per la zona pranzo, distingue le diverse funzioni all’interno di un unico spazio, cosi come il controsoffitto contribuisce a differenziarle tramite salti di quota e uso differente del colore, bianco e alto per le aree di conversazione e pranzo, grigio e basso per le aree distributive e di passaggio. Qui quest’ultimo diviene in verticale ora guardaroba accanto l’ingresso, ora armadio contenitivo e dispensa nella zona prospicente la cucina, ora libreria vicino il grande tavolo da pranzo in legno.
Attraverso una porta filo muro scorrevole si accede alla zona notte: qui si trovano le stanze da letto, il bagno principale e un bagno per gli ospiti .
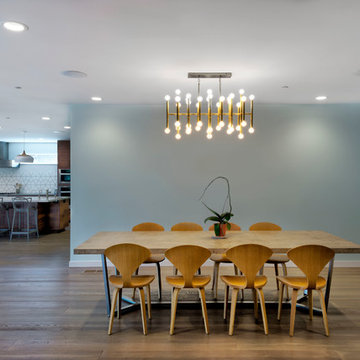
Spacious, light, simplistic yet effective. Combining a hazed glass wall to partition the kitchen while warming the room with the wooden floor and dining furniture and a stunning eye catcher of the ceiling light
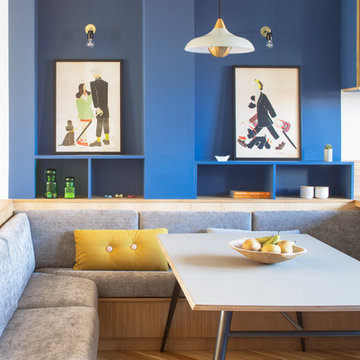
Bild på en mellanstor funkis matplats med öppen planlösning, med blå väggar, ljust trägolv och beiget golv
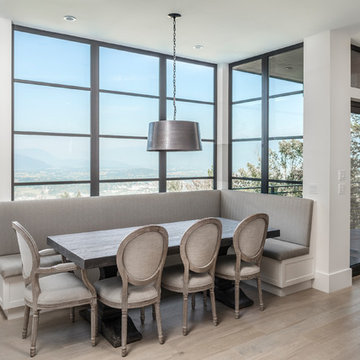
Full height windows frame a custom dining nook.
PC Carsten Arnold
Foto på en mellanstor funkis matplats med öppen planlösning, med vita väggar och ljust trägolv
Foto på en mellanstor funkis matplats med öppen planlösning, med vita väggar och ljust trägolv

A dining area that will never be boring! Playing the geometric against the huge floral print. Yin/Yang
Jonathan Beckerman Photography
Idéer för ett mellanstort modernt kök med matplats, med flerfärgade väggar, heltäckningsmatta och grått golv
Idéer för ett mellanstort modernt kök med matplats, med flerfärgade väggar, heltäckningsmatta och grått golv
117 526 foton på mellanstor matplats
8
