700 foton på mellanstor matplats
Sortera efter:
Budget
Sortera efter:Populärt i dag
1 - 20 av 700 foton
Artikel 1 av 3

In this NYC pied-à-terre new build for empty nesters, architectural details, strategic lighting, dramatic wallpapers, and bespoke furnishings converge to offer an exquisite space for entertaining and relaxation.
This open-concept living/dining space features a soothing neutral palette that sets the tone, complemented by statement lighting and thoughtfully selected comfortable furniture. This harmonious design creates an inviting atmosphere for both relaxation and stylish entertaining.
---
Our interior design service area is all of New York City including the Upper East Side and Upper West Side, as well as the Hamptons, Scarsdale, Mamaroneck, Rye, Rye City, Edgemont, Harrison, Bronxville, and Greenwich CT.
For more about Darci Hether, see here: https://darcihether.com/
To learn more about this project, see here: https://darcihether.com/portfolio/bespoke-nyc-pied-à-terre-interior-design

A dining area oozing period style and charm. The original William Morris 'Strawberry Fields' wallpaper design was launched in 1864. This isn't original but has possibly been on the walls for over twenty years. The Anaglypta paper on the ceiling js given a new lease of life by painting over the tired old brilliant white paint and the fire place has elegantly takes centre stage.

Inspiration för mellanstora amerikanska separata matplatser, med bruna väggar, mellanmörkt trägolv och brunt golv
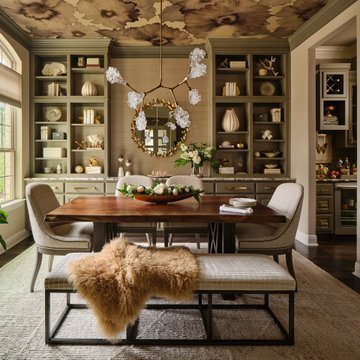
We were delighted to paint the cabinetry in this stunning dining and adjoining bar for designer Cyndi Hopkins. The entire space, from the Phillip Jeffries "Bloom" wallpaper to the Modern Matters hardware, is designed to perfection!

Dining room with a fresh take on traditional, with custom wallpapered ceilings, and sideboards.
Bild på en mellanstor vintage separat matplats, med vita väggar, ljust trägolv, en standard öppen spis, en spiselkrans i sten och beiget golv
Bild på en mellanstor vintage separat matplats, med vita väggar, ljust trägolv, en standard öppen spis, en spiselkrans i sten och beiget golv

For the Richmond Symphony Showhouse in 2018. This room was designed by David Barden Designs, photographed by Ansel Olsen. The Mural is "Bel Aire" in the "Emerald" colorway. Installed above a chair rail that was painted to match.

ダイニングから中庭、リビングを見る
Skandinavisk inredning av en mellanstor matplats med öppen planlösning, med vita väggar, plywoodgolv och beiget golv
Skandinavisk inredning av en mellanstor matplats med öppen planlösning, med vita väggar, plywoodgolv och beiget golv
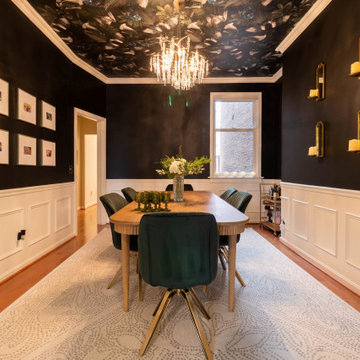
Foto på ett mellanstort vintage kök med matplats, med mellanmörkt trägolv, brunt golv och svarta väggar
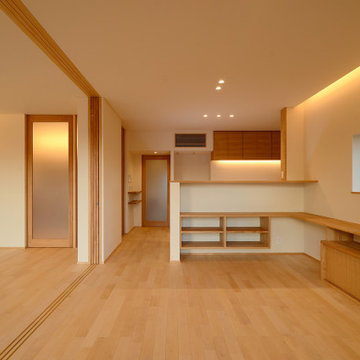
「御津日暮の家」LDK空間です。リビングとダイニングは間仕切りで分けることができます。
Exempel på en mellanstor matplats med öppen planlösning, med vita väggar, ljust trägolv och brunt golv
Exempel på en mellanstor matplats med öppen planlösning, med vita väggar, ljust trägolv och brunt golv
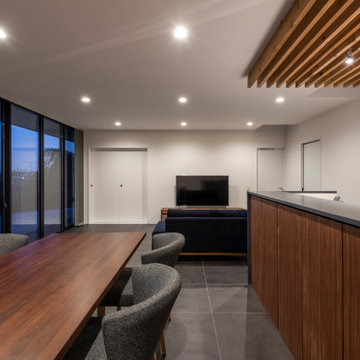
Idéer för mellanstora funkis matplatser med öppen planlösning, med vita väggar, klinkergolv i porslin och svart golv
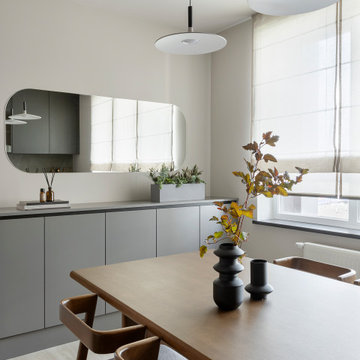
Inspiration för ett mellanstort funkis kök med matplats, med vinylgolv, beiget golv och beige väggar
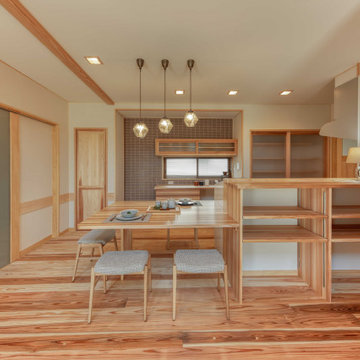
Inredning av en mellanstor matplats med öppen planlösning, med bruna väggar, ljust trägolv och brunt golv
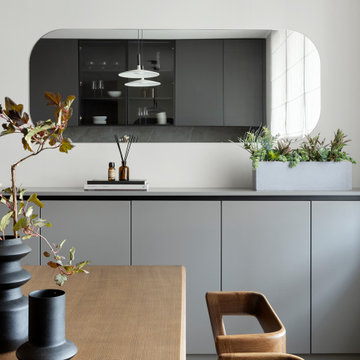
Foto på ett mellanstort funkis kök med matplats, med vinylgolv, beiget golv och beige väggar
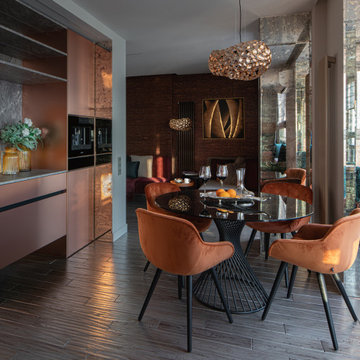
Bild på ett mellanstort funkis kök med matplats, med grå väggar, mörkt trägolv och grått golv
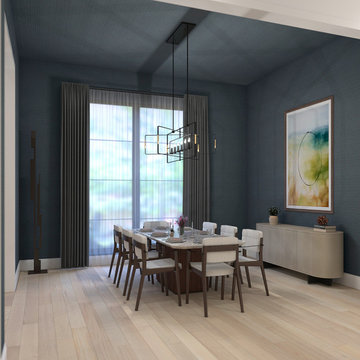
The formal dining space is part of an open floor plan. The navy grass-cloth walls bring texture and drama to the space.
Modern inredning av en mellanstor matplats, med blå väggar, ljust trägolv och beiget golv
Modern inredning av en mellanstor matplats, med blå väggar, ljust trägolv och beiget golv
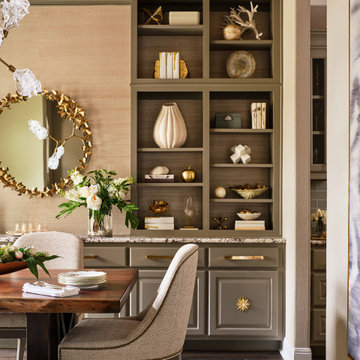
We were delighted to paint the cabinetry in this stunning dining and adjoining bar for designer Cyndi Hopkins. The entire space, from the Phillip Jeffries "Bloom" wallpaper to the Modern Matters hardware, is designed to perfection!
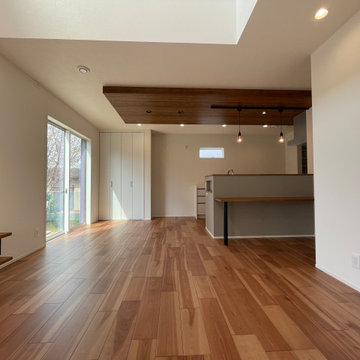
Idéer för en mellanstor nordisk matplats med öppen planlösning, med vita väggar, ljust trägolv och brunt golv
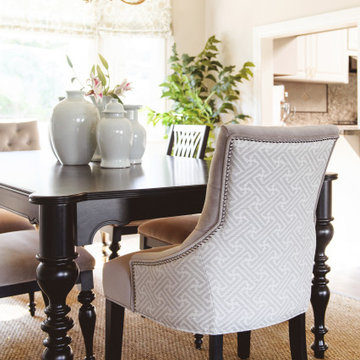
Klassisk inredning av en mellanstor separat matplats, med vita väggar, vinylgolv och brunt golv

This 1960s split-level has a new Family Room addition in front of the existing home, with a total gut remodel of the existing Kitchen/Living/Dining spaces. The spacious Kitchen boasts a generous curved stone-clad island and plenty of custom cabinetry. The Kitchen opens to a large eat-in Dining Room, with a walk-around stone double-sided fireplace between Dining and the new Family room. The stone accent at the island, gorgeous stained wood cabinetry, and wood trim highlight the rustic charm of this home.
Photography by Kmiecik Imagery.
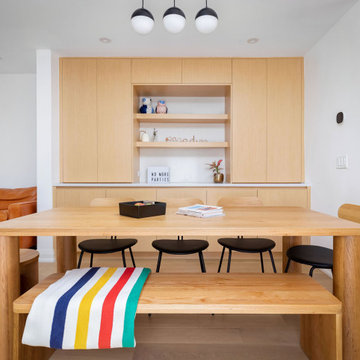
White oak kitchen cabinets in Toronto
Idéer för mellanstora funkis matplatser, med ljust trägolv och beiget golv
Idéer för mellanstora funkis matplatser, med ljust trägolv och beiget golv
700 foton på mellanstor matplats
1