603 foton på mellanstor matplats
Sortera efter:
Budget
Sortera efter:Populärt i dag
1 - 20 av 603 foton
Artikel 1 av 3

This custom built 2-story French Country style home is a beautiful retreat in the South Tampa area. The exterior of the home was designed to strike a subtle balance of stucco and stone, brought together by a neutral color palette with contrasting rust-colored garage doors and shutters. To further emphasize the European influence on the design, unique elements like the curved roof above the main entry and the castle tower that houses the octagonal shaped master walk-in shower jutting out from the main structure. Additionally, the entire exterior form of the home is lined with authentic gas-lit sconces. The rear of the home features a putting green, pool deck, outdoor kitchen with retractable screen, and rain chains to speak to the country aesthetic of the home.
Inside, you are met with a two-story living room with full length retractable sliding glass doors that open to the outdoor kitchen and pool deck. A large salt aquarium built into the millwork panel system visually connects the media room and living room. The media room is highlighted by the large stone wall feature, and includes a full wet bar with a unique farmhouse style bar sink and custom rustic barn door in the French Country style. The country theme continues in the kitchen with another larger farmhouse sink, cabinet detailing, and concealed exhaust hood. This is complemented by painted coffered ceilings with multi-level detailed crown wood trim. The rustic subway tile backsplash is accented with subtle gray tile, turned at a 45 degree angle to create interest. Large candle-style fixtures connect the exterior sconces to the interior details. A concealed pantry is accessed through hidden panels that match the cabinetry. The home also features a large master suite with a raised plank wood ceiling feature, and additional spacious guest suites. Each bathroom in the home has its own character, while still communicating with the overall style of the home.

Experience urban sophistication meets artistic flair in this unique Chicago residence. Combining urban loft vibes with Beaux Arts elegance, it offers 7000 sq ft of modern luxury. Serene interiors, vibrant patterns, and panoramic views of Lake Michigan define this dreamy lakeside haven.
The dining room features a portion of the original ornately paneled ceiling, now recessed in a mirrored and lit alcove, contrasted with bright white walls and modern rift oak millwork. The custom elliptical table was designed by Radutny.
---
Joe McGuire Design is an Aspen and Boulder interior design firm bringing a uniquely holistic approach to home interiors since 2005.
For more about Joe McGuire Design, see here: https://www.joemcguiredesign.com/
To learn more about this project, see here:
https://www.joemcguiredesign.com/lake-shore-drive

Photography by Miranda Estes
Inspiration för en mellanstor amerikansk separat matplats, med gröna väggar, mellanmörkt trägolv och brunt golv
Inspiration för en mellanstor amerikansk separat matplats, med gröna väggar, mellanmörkt trägolv och brunt golv
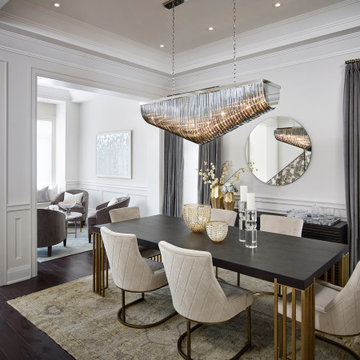
Inredning av en klassisk mellanstor matplats, med vita väggar, mörkt trägolv och brunt golv

Modern eclectic dining room.
Bild på ett mellanstort vintage kök med matplats, med vita väggar, mörkt trägolv och brunt golv
Bild på ett mellanstort vintage kök med matplats, med vita väggar, mörkt trägolv och brunt golv

Bay window dining room seating.
Idéer för att renovera en mellanstor vintage matplats, med vita väggar, marmorgolv och beiget golv
Idéer för att renovera en mellanstor vintage matplats, med vita väggar, marmorgolv och beiget golv

Experience urban sophistication meets artistic flair in this unique Chicago residence. Combining urban loft vibes with Beaux Arts elegance, it offers 7000 sq ft of modern luxury. Serene interiors, vibrant patterns, and panoramic views of Lake Michigan define this dreamy lakeside haven.
The dining room features a portion of the original ornately paneled ceiling, now recessed in a mirrored and lit alcove, contrasted with bright white walls and modern rift oak millwork. The custom elliptical table was designed by Radutny.
---
Joe McGuire Design is an Aspen and Boulder interior design firm bringing a uniquely holistic approach to home interiors since 2005.
For more about Joe McGuire Design, see here: https://www.joemcguiredesign.com/
To learn more about this project, see here:
https://www.joemcguiredesign.com/lake-shore-drive

Exempel på ett mellanstort amerikanskt kök med matplats, med grå väggar, mörkt trägolv och brunt golv

Martha O'Hara Interiors, Interior Design & Photo Styling | Troy Thies, Photography | Swan Architecture, Architect | Great Neighborhood Homes, Builder
Please Note: All “related,” “similar,” and “sponsored” products tagged or listed by Houzz are not actual products pictured. They have not been approved by Martha O’Hara Interiors nor any of the professionals credited. For info about our work: design@oharainteriors.com
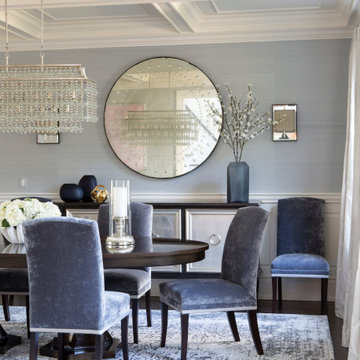
Inspiration för en mellanstor funkis separat matplats, med grå väggar och mörkt trägolv
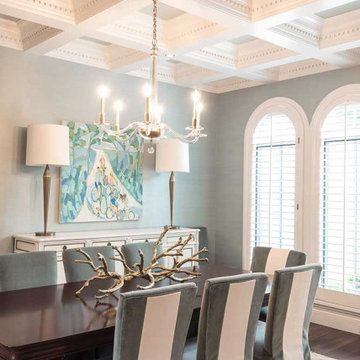
Those coffers! We painted the spectacular coffered ceiling in a custom white, wallpapered the walls in this lovely soft blue York wallcovering, and painted the vintage sideboard in Farrow and Ball's "Wimbourne White". Designed by Bel Atelier Interior Design.
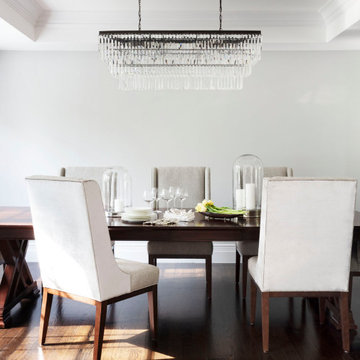
An upscale yet relaxed dining room fit for all the family, with design master performance fabric custom chairs and a solid wood custom table
Inspiration för mellanstora moderna separata matplatser, med grå väggar, mörkt trägolv och brunt golv
Inspiration för mellanstora moderna separata matplatser, med grå väggar, mörkt trägolv och brunt golv

Transitional dining room. Grasscloth wallpaper. Glass loop chandelier. Geometric area rug. Custom window treatments, custom upholstered host chairs
Jodie O Designs, photo by Peter Rymwid

Farmhouse dining room with a warm/cool balanced palette incorporating hygge and comfort into a more formal space.
Inspiration för mellanstora lantliga kök med matplatser, med blå väggar, mellanmörkt trägolv och brunt golv
Inspiration för mellanstora lantliga kök med matplatser, med blå väggar, mellanmörkt trägolv och brunt golv
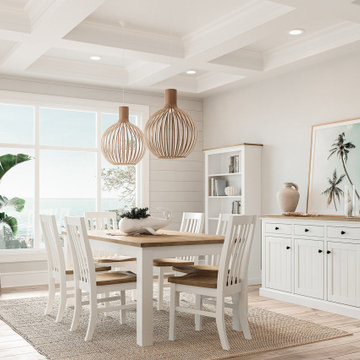
Inspiration för en mellanstor maritim matplats med öppen planlösning, med vita väggar, ljust trägolv och beiget golv
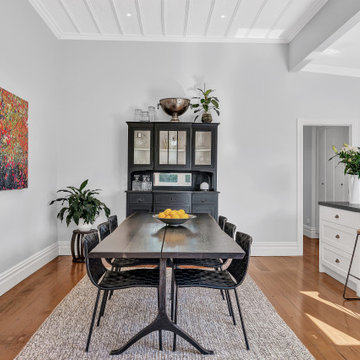
This dining area is so chic. the dark timber table and buffet unit are so elegant and really define the space. Paired with the crisp white and cool grey another timeless style here. The rug gives texture and warmth and defines the space. what a great place to sit and connect with friends and family.
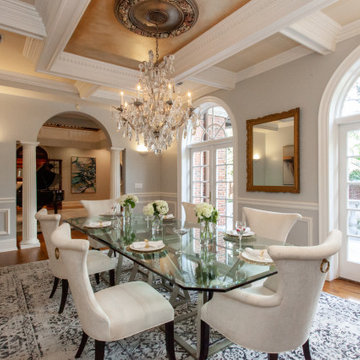
Tradition meets transitional. This 12,000 square foot Colonial-styled estate in Ballast Point walking distance from Bayshore Boulevard recently got an update from the Home frosting team. Working with existing global treasures like the opulent crystal dining room chandelier from Paris, windows from London and a bathroom door that came from Hugh Hefner's original Playboy Mansion in Chicago, we curated just the right furnishings, art and accessories to turn this house into a dream home.
---
Project designed by interior design studio Home Frosting. They serve the entire Tampa Bay area including South Tampa, Clearwater, Belleair, and St. Petersburg.
For more about Home Frosting, see here: https://homefrosting.com/
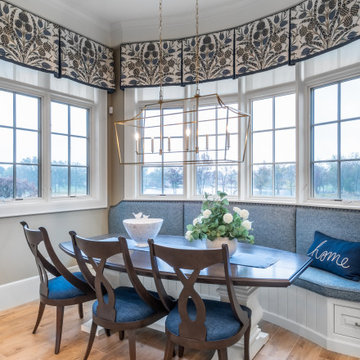
A dining nook surrounded by windows with custom upholstered seating and a dark wood, boat-shaped table
Idéer för ett mellanstort kök med matplats, med beige väggar, ljust trägolv och beiget golv
Idéer för ett mellanstort kök med matplats, med beige väggar, ljust trägolv och beiget golv
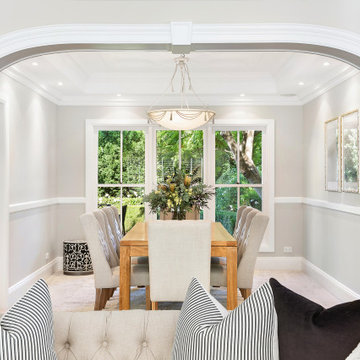
Inredning av en klassisk mellanstor matplats, med grå väggar, heltäckningsmatta och grått golv
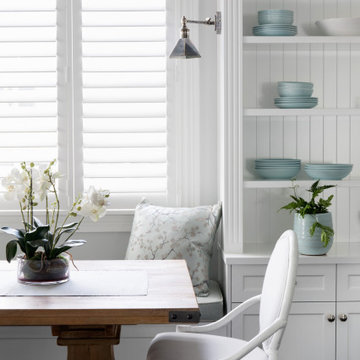
Foto på en mellanstor minimalistisk matplats, med vita väggar, mellanmörkt trägolv och brunt golv
603 foton på mellanstor matplats
1