654 foton på mellanstor matplats
Sortera efter:
Budget
Sortera efter:Populärt i dag
1 - 20 av 654 foton
Artikel 1 av 3

This custom built 2-story French Country style home is a beautiful retreat in the South Tampa area. The exterior of the home was designed to strike a subtle balance of stucco and stone, brought together by a neutral color palette with contrasting rust-colored garage doors and shutters. To further emphasize the European influence on the design, unique elements like the curved roof above the main entry and the castle tower that houses the octagonal shaped master walk-in shower jutting out from the main structure. Additionally, the entire exterior form of the home is lined with authentic gas-lit sconces. The rear of the home features a putting green, pool deck, outdoor kitchen with retractable screen, and rain chains to speak to the country aesthetic of the home.
Inside, you are met with a two-story living room with full length retractable sliding glass doors that open to the outdoor kitchen and pool deck. A large salt aquarium built into the millwork panel system visually connects the media room and living room. The media room is highlighted by the large stone wall feature, and includes a full wet bar with a unique farmhouse style bar sink and custom rustic barn door in the French Country style. The country theme continues in the kitchen with another larger farmhouse sink, cabinet detailing, and concealed exhaust hood. This is complemented by painted coffered ceilings with multi-level detailed crown wood trim. The rustic subway tile backsplash is accented with subtle gray tile, turned at a 45 degree angle to create interest. Large candle-style fixtures connect the exterior sconces to the interior details. A concealed pantry is accessed through hidden panels that match the cabinetry. The home also features a large master suite with a raised plank wood ceiling feature, and additional spacious guest suites. Each bathroom in the home has its own character, while still communicating with the overall style of the home.

These clients were looking for a contemporary dining space to seat 8. We commissioned a custom made 72" round dining table with an X-base. The chairs are covered in Sunbrella fabric so there is no need to worry about spills. Custom artwork, drapes, lighting, accessories, and wainscoting finished off the space.

Modern inredning av en mellanstor matplats med öppen planlösning, med ljust trägolv och en öppen hörnspis

Photography by Miranda Estes
Inspiration för en mellanstor amerikansk separat matplats, med gröna väggar, mellanmörkt trägolv och brunt golv
Inspiration för en mellanstor amerikansk separat matplats, med gröna väggar, mellanmörkt trägolv och brunt golv
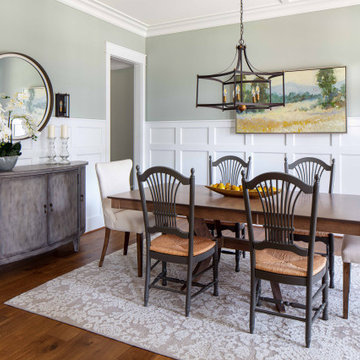
Klassisk inredning av en mellanstor separat matplats, med gröna väggar, mellanmörkt trägolv och brunt golv

Modern eclectic dining room.
Bild på ett mellanstort vintage kök med matplats, med vita väggar, mörkt trägolv och brunt golv
Bild på ett mellanstort vintage kök med matplats, med vita väggar, mörkt trägolv och brunt golv
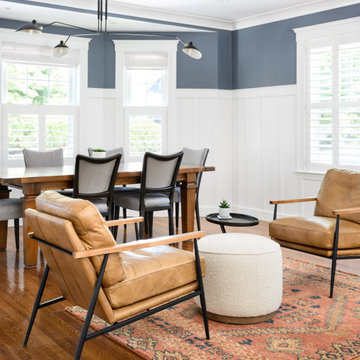
Inspiration för mellanstora klassiska kök med matplatser, med blå väggar och mellanmörkt trägolv
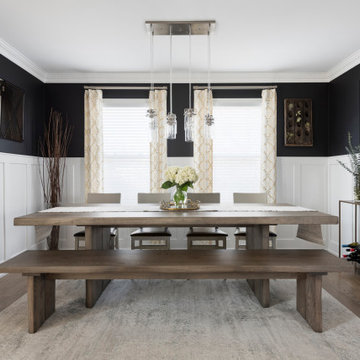
Photography by Picture Perfect House
Bild på en mellanstor vintage matplats, med svarta väggar, mellanmörkt trägolv och grått golv
Bild på en mellanstor vintage matplats, med svarta väggar, mellanmörkt trägolv och grått golv

A comfortable, formal dining space with pretty ceiling lighting
Photo by Ashley Avila Photography
Inspiration för en mellanstor maritim matplats, med blå väggar, mörkt trägolv och brunt golv
Inspiration för en mellanstor maritim matplats, med blå väggar, mörkt trägolv och brunt golv

Exempel på ett mellanstort amerikanskt kök med matplats, med grå väggar, mörkt trägolv och brunt golv
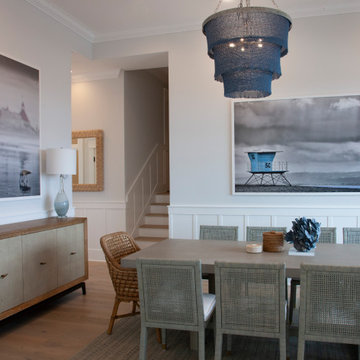
Enjoy Oceanview Dining on Coronado Beach
Bild på en mellanstor maritim matplats med öppen planlösning, med vita väggar, ljust trägolv och beiget golv
Bild på en mellanstor maritim matplats med öppen planlösning, med vita väggar, ljust trägolv och beiget golv

Foto på en mellanstor vintage separat matplats, med vita väggar, brunt golv och mellanmörkt trägolv

Inspiration för mellanstora moderna matplatser med öppen planlösning, med bruna väggar, betonggolv och grått golv

Idéer för att renovera en mellanstor vintage matplats med öppen planlösning, med grå väggar och mellanmörkt trägolv
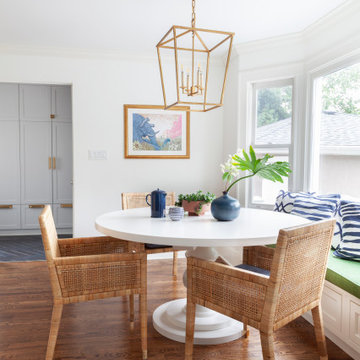
This project is here to show us all how amazing a galley kitchen can be. Art de Vivre translates to "the art of living", the knowledge of how to enjoy life. If their choice of materials is any indication, these clients really do know how to enjoy life!
This kitchen has a very "classic vintage" feel, from warm wood countertops and brass latches to the beautiful blooming wallpaper and blue cabinetry in the butler pantry.
If you have a project and are interested in talking with us about it, please give us a call or fill out our contact form at http://www.emberbrune.com/contact-us.
Follow us on social media!
www.instagram.com/emberbrune/
www.pinterest.com/emberandbrune/
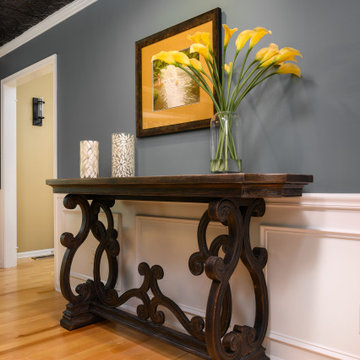
Hand hammered copper table by Arhaus, Copper Penny tin tile ceiling by American Tin Ceilings, wall color is Sherwin Williams Twilight Stroll, Hooker Credenza, Jackson Mirror by Uttermost, clients own artwork - new frame and matte by North Penn Art.

Soggiorno: boiserie in palissandro, camino a gas e TV 65". Pareti in grigio scuro al 6% di lucidità, finestre a profilo sottile, dalla grande capacit di isolamento acustico.
---
Living room: rosewood paneling, gas fireplace and 65 " TV. Dark gray walls (6% gloss), thin profile windows, providing high sound-insulation capacity.
---
Omaggio allo stile italiano degli anni Quaranta, sostenuto da impianti di alto livello.
---
A tribute to the Italian style of the Forties, supported by state-of-the-art tech systems.
---
Photographer: Luca Tranquilli
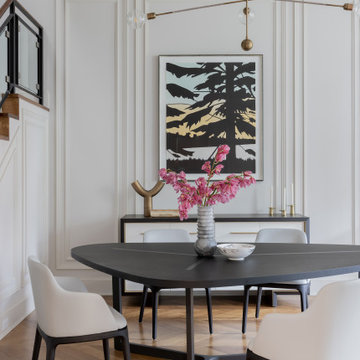
Photography by Michael J. Lee Photography
Inspiration för en mellanstor vintage matplats med öppen planlösning, med mellanmörkt trägolv
Inspiration för en mellanstor vintage matplats med öppen planlösning, med mellanmörkt trägolv
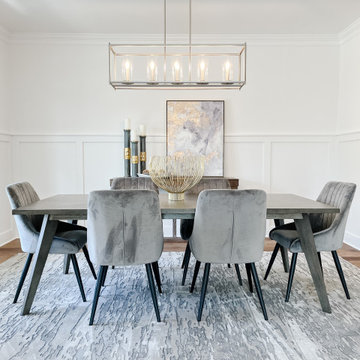
Idéer för att renovera en mellanstor vintage separat matplats, med vita väggar, mellanmörkt trägolv och brunt golv
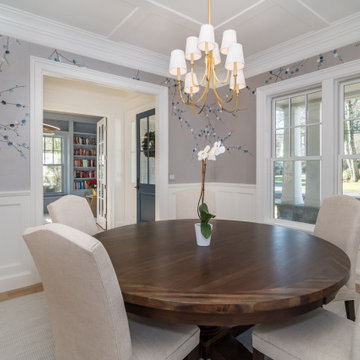
Inspiration för en mellanstor vintage separat matplats, med ljust trägolv och brunt golv
654 foton på mellanstor matplats
1