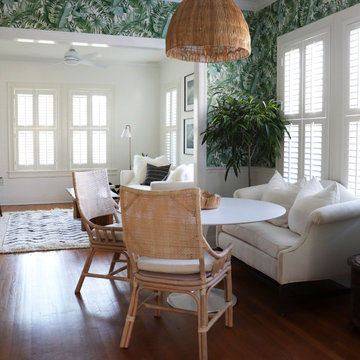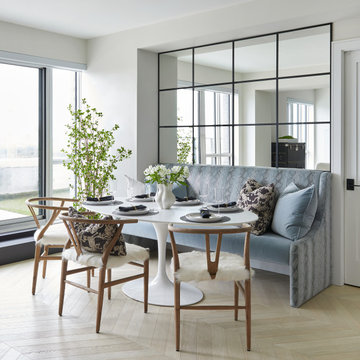4 468 foton på mellanstor matplats
Sortera efter:
Budget
Sortera efter:Populärt i dag
1 - 20 av 4 468 foton
Artikel 1 av 3

Wallpaper - Abnormals Anonymous
Head Chairs - Crate and Barrel
Benches - World Market
Console / Chandelier - Arteriors Home
Sconces - Triple Seven Home

Idéer för en mellanstor klassisk matplats med öppen planlösning, med beige väggar, klinkergolv i porslin och vitt golv

Inredning av en modern mellanstor matplats, med grå väggar, ljust trägolv och beiget golv

Inspiration för mellanstora 60 tals kök med matplatser, med blå väggar, mörkt trägolv och brunt golv

This custom built 2-story French Country style home is a beautiful retreat in the South Tampa area. The exterior of the home was designed to strike a subtle balance of stucco and stone, brought together by a neutral color palette with contrasting rust-colored garage doors and shutters. To further emphasize the European influence on the design, unique elements like the curved roof above the main entry and the castle tower that houses the octagonal shaped master walk-in shower jutting out from the main structure. Additionally, the entire exterior form of the home is lined with authentic gas-lit sconces. The rear of the home features a putting green, pool deck, outdoor kitchen with retractable screen, and rain chains to speak to the country aesthetic of the home.
Inside, you are met with a two-story living room with full length retractable sliding glass doors that open to the outdoor kitchen and pool deck. A large salt aquarium built into the millwork panel system visually connects the media room and living room. The media room is highlighted by the large stone wall feature, and includes a full wet bar with a unique farmhouse style bar sink and custom rustic barn door in the French Country style. The country theme continues in the kitchen with another larger farmhouse sink, cabinet detailing, and concealed exhaust hood. This is complemented by painted coffered ceilings with multi-level detailed crown wood trim. The rustic subway tile backsplash is accented with subtle gray tile, turned at a 45 degree angle to create interest. Large candle-style fixtures connect the exterior sconces to the interior details. A concealed pantry is accessed through hidden panels that match the cabinetry. The home also features a large master suite with a raised plank wood ceiling feature, and additional spacious guest suites. Each bathroom in the home has its own character, while still communicating with the overall style of the home.

Inredning av en modern mellanstor matplats, med vita väggar, laminatgolv och brunt golv

The design team elected to preserve the original stacked stone wall in the dining area. A striking sputnik chandelier further repeats the mid century modern design. Deep blue accents repeat throughout the home's main living area and the kitchen.

These clients were looking for a contemporary dining space to seat 8. We commissioned a custom made 72" round dining table with an X-base. The chairs are covered in Sunbrella fabric so there is no need to worry about spills. Custom artwork, drapes, lighting, accessories, and wainscoting finished off the space.

Elegant Dining Room
Bild på en mellanstor vintage separat matplats, med gula väggar, mörkt trägolv, en standard öppen spis, en spiselkrans i sten och brunt golv
Bild på en mellanstor vintage separat matplats, med gula väggar, mörkt trägolv, en standard öppen spis, en spiselkrans i sten och brunt golv

Blue grasscloth dining room.
Phil Goldman Photography
Idéer för en mellanstor klassisk separat matplats, med blå väggar, mellanmörkt trägolv och brunt golv
Idéer för en mellanstor klassisk separat matplats, med blå väggar, mellanmörkt trägolv och brunt golv

Modern inredning av en mellanstor matplats med öppen planlösning, med ljust trägolv och en öppen hörnspis

This relaxing space was filled with all new furnishings, décor, and lighting that allow comfortable dining. An antique upholstered settee adds a refined character to the space.

Photography by Miranda Estes
Inspiration för en mellanstor amerikansk separat matplats, med gröna väggar, mellanmörkt trägolv och brunt golv
Inspiration för en mellanstor amerikansk separat matplats, med gröna väggar, mellanmörkt trägolv och brunt golv

A dining area oozing period style and charm. The original William Morris 'Strawberry Fields' wallpaper design was launched in 1864. This isn't original but has possibly been on the walls for over twenty years. The Anaglypta paper on the ceiling js given a new lease of life by painting over the tired old brilliant white paint and the fire place has elegantly takes centre stage.

banquette, white oak hardwood, hardwood, chevron, dining chairs, mirror, white table, oval table, animal print fabric, modern
Idéer för ett mellanstort maritimt kök med matplats, med vita väggar och vitt golv
Idéer för ett mellanstort maritimt kök med matplats, med vita väggar och vitt golv

Retro inredning av en mellanstor matplats med öppen planlösning, med vita väggar, ljust trägolv och brunt golv

In lieu of a formal dining room, our clients kept the dining area casual. A painted built-in bench, with custom upholstery runs along the white washed cypress wall. Custom lights by interior designer Joel Mozersky.

Bild på ett mellanstort vintage kök med matplats, med bruna väggar, mörkt trägolv och brunt golv

Farrow and Ball Lotus wallpaper is complimented by the simple pleated drapery on black iron rods. The client invited us to design around her existing dining table and chairs. We designed the mirror, chandelier and drapery rod, in black iron toground the design, which is otherwise quite light and airy.
4 468 foton på mellanstor matplats
1
