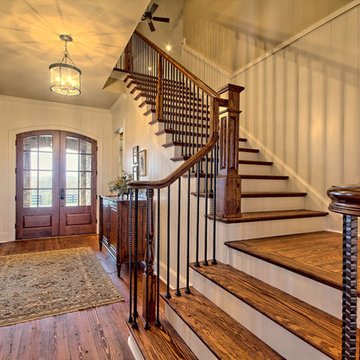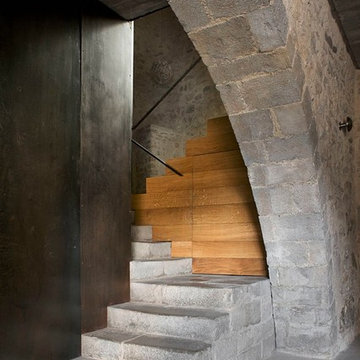1 394 foton på mellanstor rustik trappa
Sortera efter:
Budget
Sortera efter:Populärt i dag
1 - 20 av 1 394 foton
Artikel 1 av 3
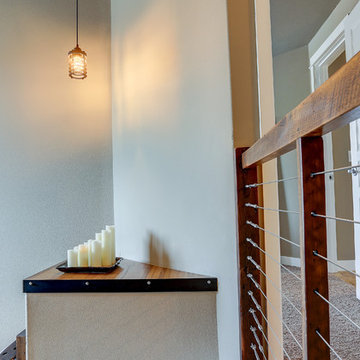
This modern house was update with a contemporary rustic and industrial design. One of the features that was upgraded was that the traditional railing was replaced by a barn wood framed steel cable railing. A feature was created on the staircase landing with barn wood and steel flat bar.

Inspiration för mellanstora rustika l-trappor i trä, med sättsteg i trä och kabelräcke
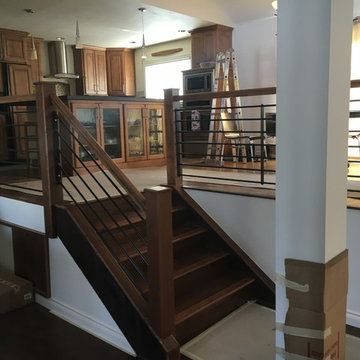
Rustik inredning av en mellanstor rak trappa i trä, med sättsteg i trä och räcke i trä
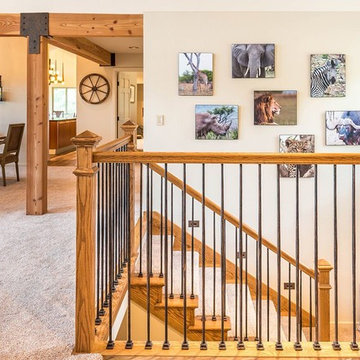
Inredning av en rustik mellanstor u-trappa, med heltäckningsmatta, sättsteg med heltäckningsmatta och räcke i trä
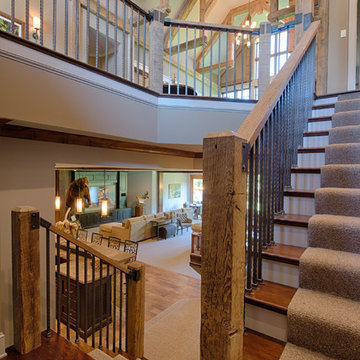
Bild på en mellanstor rustik u-trappa i trä, med sättsteg i målat trä och räcke i flera material

Pat Sudmeier
Idéer för en mellanstor rustik u-trappa i trä, med öppna sättsteg och räcke i flera material
Idéer för en mellanstor rustik u-trappa i trä, med öppna sättsteg och räcke i flera material
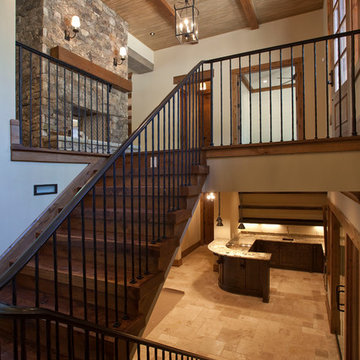
Entry and Stairs -
Wrought iron stair railings with solid walnut treads
Exempel på en mellanstor rustik u-trappa i trä, med sättsteg i trä och räcke i metall
Exempel på en mellanstor rustik u-trappa i trä, med sättsteg i trä och räcke i metall

A trio of bookcases line up against the stair wall. Each one pulls out on rollers to reveal added shelving.
Use the space under the stair for storage. Pantry style pull out shelving allows access behind standard depth bookcases.
Staging by Karen Salveson, Miss Conception Design
Photography by Peter Fox Photography
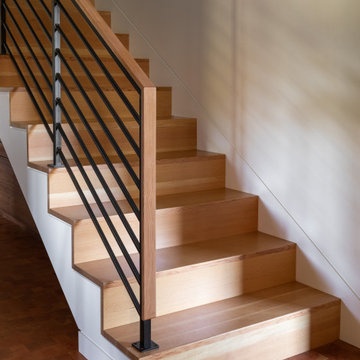
Inspiration för en mellanstor rustik rak trappa i trä, med sättsteg i trä och räcke i flera material
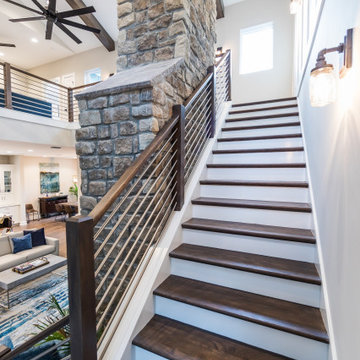
DreamDesign®25, Springmoor House, is a modern rustic farmhouse and courtyard-style home. A semi-detached guest suite (which can also be used as a studio, office, pool house or other function) with separate entrance is the front of the house adjacent to a gated entry. In the courtyard, a pool and spa create a private retreat. The main house is approximately 2500 SF and includes four bedrooms and 2 1/2 baths. The design centerpiece is the two-story great room with asymmetrical stone fireplace and wrap-around staircase and balcony. A modern open-concept kitchen with large island and Thermador appliances is open to both great and dining rooms. The first-floor master suite is serene and modern with vaulted ceilings, floating vanity and open shower.
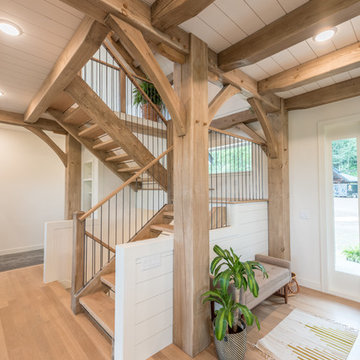
Exempel på en mellanstor rustik u-trappa i trä, med öppna sättsteg och räcke i flera material
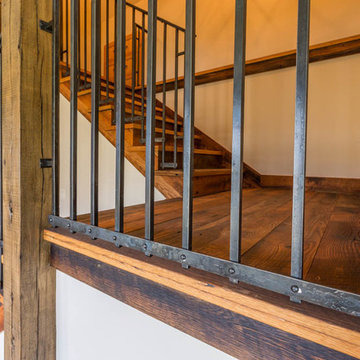
Custom Wrought Iron Handrail, Reclaimed Oak flooring, Reclaimed Oak Timber Posts
Idéer för att renovera en mellanstor rustik u-trappa i trä, med sättsteg i trä
Idéer för att renovera en mellanstor rustik u-trappa i trä, med sättsteg i trä
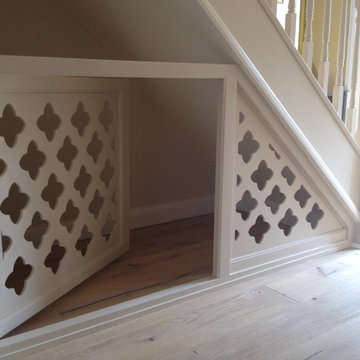
Once working drawings were finalised we collaborated with our carpenter to ensure that our client's brief was met. She has two small dogs and needed an enclosed space that would not make her dogs feel claustrophobic. In line with this, a selection of designs were suggested, factoring in the rigidity and flexibility of the materials being used and the space available.
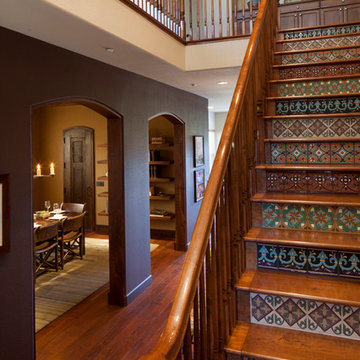
ASID Design Excellence First Place Residential – Best Individual Room (Traditional): This dining room was created by Michael Merrill Design Studio to reflect the client’s desire for having a gracious and warm space based on a Santa Fe aesthetic. We worked closely with her to create the custom staircase she envisioned.
Photos © Paul Dyer Photography
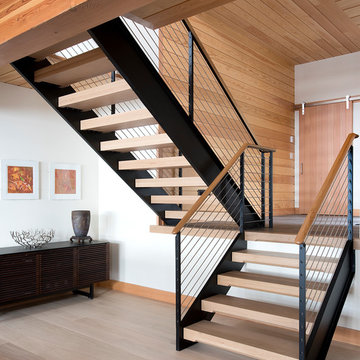
Custom millwork on the timber staircase add to the solid but airy feel of the lake house.
James A. Salomon
Inspiration för en mellanstor rustik u-trappa i trä, med öppna sättsteg och kabelräcke
Inspiration för en mellanstor rustik u-trappa i trä, med öppna sättsteg och kabelräcke
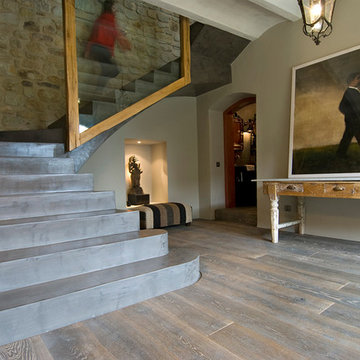
Imagen del espectacular ingres y escalera del proyecto de interiorismo de Joan Llongueras en una histórica vivienda de l'Emporda.
Decoración y diseño se adaptan a la perfección en un entorno rústico y acogedor.

Rustic log cabin foyer with open riser stairs. The uniform log cabin light wood wall panels are broken up by wrought iron railings and dark gray slate floors.
http://www.olsonphotographic.com/

Southwest Colorado mountain home. Made of timber, log and stone. Large custom circular stair connecting all three floors. Rough-hewn wood flooring.
Bild på en mellanstor rustik u-trappa i trä, med sättsteg i trä
Bild på en mellanstor rustik u-trappa i trä, med sättsteg i trä
1 394 foton på mellanstor rustik trappa
1
