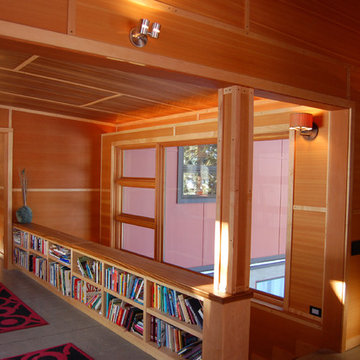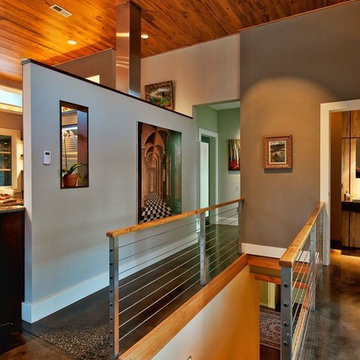647 foton på mellanstor trätonad hall
Sortera efter:
Budget
Sortera efter:Populärt i dag
1 - 20 av 647 foton

An other Magnificent Interior design in Miami by J Design Group.
From our initial meeting, Ms. Corridor had the ability to catch my vision and quickly paint a picture for me of the new interior design for my three bedrooms, 2 ½ baths, and 3,000 sq. ft. penthouse apartment. Regardless of the complexity of the design, her details were always clear and concise. She handled our project with the greatest of integrity and loyalty. The craftsmanship and quality of our furniture, flooring, and cabinetry was superb.
The uniqueness of the final interior design confirms Ms. Jennifer Corredor’s tremendous talent, education, and experience she attains to manifest her miraculous designs with and impressive turnaround time. Her ability to lead and give insight as needed from a construction phase not originally in the scope of the project was impeccable. Finally, Ms. Jennifer Corredor’s ability to convey and interpret the interior design budge far exceeded my highest expectations leaving me with the utmost satisfaction of our project.
Ms. Jennifer Corredor has made me so pleased with the delivery of her interior design work as well as her keen ability to work with tight schedules, various personalities, and still maintain the highest degree of motivation and enthusiasm. I have already given her as a recommended interior designer to my friends, family, and colleagues as the Interior Designer to hire: Not only in Florida, but in my home state of New York as well.
S S
Bal Harbour – Miami.
Thanks for your interest in our Contemporary Interior Design projects and if you have any question please do not hesitate to ask us.
225 Malaga Ave.
Coral Gable, FL 33134
http://www.JDesignGroup.com
305.444.4611
"Miami modern"
“Contemporary Interior Designers”
“Modern Interior Designers”
“Coco Plum Interior Designers”
“Sunny Isles Interior Designers”
“Pinecrest Interior Designers”
"J Design Group interiors"
"South Florida designers"
“Best Miami Designers”
"Miami interiors"
"Miami decor"
“Miami Beach Designers”
“Best Miami Interior Designers”
“Miami Beach Interiors”
“Luxurious Design in Miami”
"Top designers"
"Deco Miami"
"Luxury interiors"
“Miami Beach Luxury Interiors”
“Miami Interior Design”
“Miami Interior Design Firms”
"Beach front"
“Top Interior Designers”
"top decor"
“Top Miami Decorators”
"Miami luxury condos"
"modern interiors"
"Modern”
"Pent house design"
"white interiors"
“Top Miami Interior Decorators”
“Top Miami Interior Designers”
“Modern Designers in Miami”
http://www.JDesignGroup.com
305.444.4611
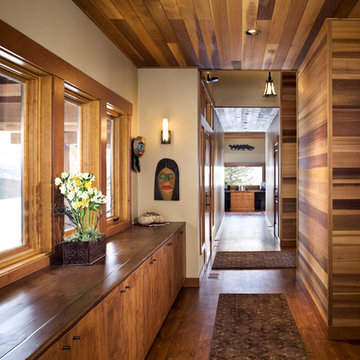
Northwest style hallway. Cedar of various grades on walls and ceilings.
Exempel på en mellanstor modern hall, med beige väggar, mellanmörkt trägolv och brunt golv
Exempel på en mellanstor modern hall, med beige väggar, mellanmörkt trägolv och brunt golv
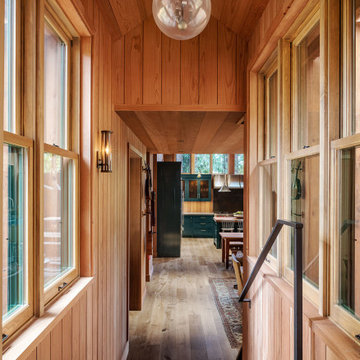
Inspiration för mellanstora rustika hallar, med beige väggar, mellanmörkt trägolv och grått golv
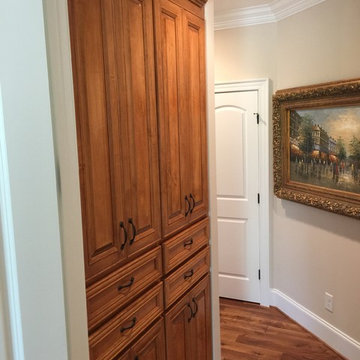
Inspiration för en mellanstor vintage hall, med beige väggar, mellanmörkt trägolv och brunt golv
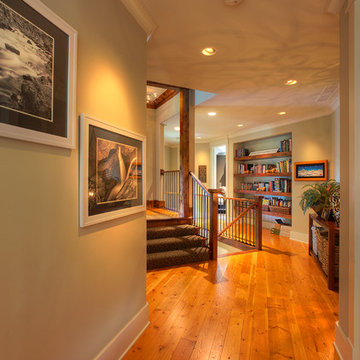
Idéer för en mellanstor amerikansk hall, med beige väggar och ljust trägolv

David Burroughs Photography
Idéer för att renovera en mellanstor vintage hall, med grå väggar och mellanmörkt trägolv
Idéer för att renovera en mellanstor vintage hall, med grå väggar och mellanmörkt trägolv
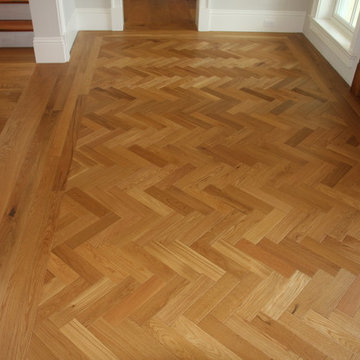
Amerikansk inredning av en mellanstor hall, med mellanmörkt trägolv, grå väggar och brunt golv

Inspiration för mellanstora rustika hallar, med vita väggar, skiffergolv och flerfärgat golv
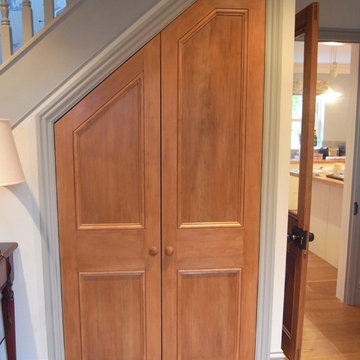
The under-stairs doors are made from solid douglas fir and stained to match existing doors in the property. They are set on 170 degree hinges to aid access to the storage space under the stairs. Photo by Andrew Carpenter
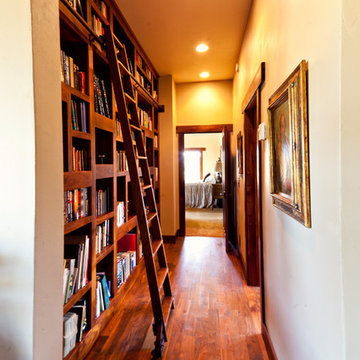
Making efficient use of the enlarged hallway space, as well as cozying up the experience on the way to the master wing, this library wall features solid walnut interiors and face-frames, with varying alcove sizes for a subtle, modern twist. Library ladder in oil-rubbed bronze with wood steps, to access books near the top of the 10'-0" high library wall.
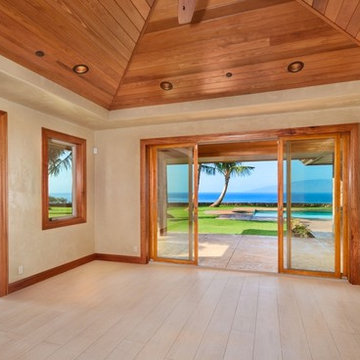
porcelain tile planks (up to 96" x 8")
Exempel på en mellanstor exotisk hall, med klinkergolv i porslin och beige väggar
Exempel på en mellanstor exotisk hall, med klinkergolv i porslin och beige väggar
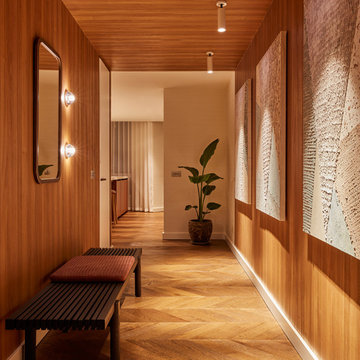
An apartment by Black and Milk. Visit https://blackandmilk.co.uk/battersea-power-station/ for more details.
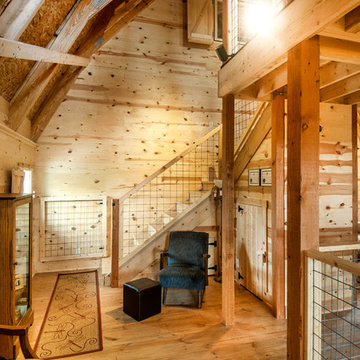
Architect: Michelle Penn, AIA This barn home is modeled after an existing Nebraska barn in Lancaster County. Heating is by passive solar design, supplemented by a geothermal radiant floor system. Cooling will rely on a whole house fan and a passive air flow system. The passive system is created with the cupola, windows, transoms and passive venting for cooling, rather than a forced air system. Here you can see the underside of the gambrel roof and the stairs leading up to the cupola. The stair railing was created using goat fencing. The whole house fan has a pair of barn style doors that can be closed and secured shut during the winter. Notice the barn doors providing access to storage under the stairs.
Photo Credits: Jackson Studios

Remodeled hallway is flanked by new custom storage and display units.
Foto på en mellanstor funkis hall, med bruna väggar, vinylgolv och brunt golv
Foto på en mellanstor funkis hall, med bruna väggar, vinylgolv och brunt golv

Somerset barn conversion. second home in the country.
Foto på en mellanstor lantlig hall, med gula väggar och grått golv
Foto på en mellanstor lantlig hall, med gula väggar och grått golv
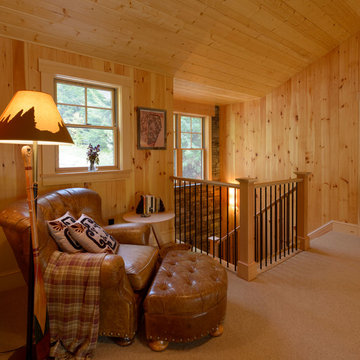
Built by Old Hampshire Designs, Inc.
John W. Hession, Photographer
Idéer för en mellanstor rustik hall, med beige väggar, heltäckningsmatta och beiget golv
Idéer för en mellanstor rustik hall, med beige väggar, heltäckningsmatta och beiget golv
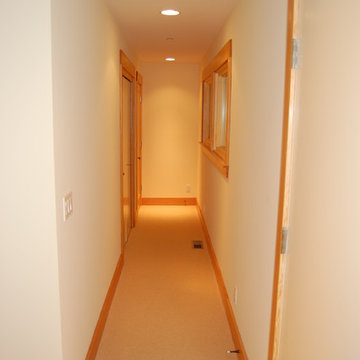
Interior/Exterior whole house remodel including a drilled pier and grade beam foundation, complete seismic upgrade, enclosure of underpinning and a cantilevered structural steel beam supported multilevel deck.
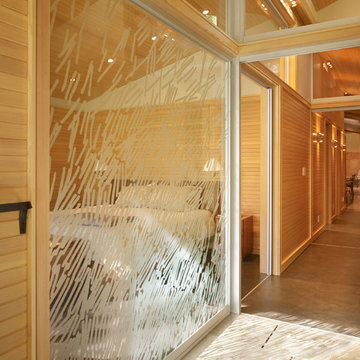
The Lake Forest Park Renovation is a top-to-bottom renovation of a 50's Northwest Contemporary house located 25 miles north of Seattle.
Photo: Benjamin Benschneider
647 foton på mellanstor trätonad hall
1
