237 foton på mellanstor trappa i marmor
Sortera efter:
Budget
Sortera efter:Populärt i dag
1 - 20 av 237 foton
Artikel 1 av 3

composizione dei quadri originali della casa su parete delle scale. Sfondo parete in colore verde.
Foto på en mellanstor retro u-trappa i marmor, med sättsteg i marmor och räcke i metall
Foto på en mellanstor retro u-trappa i marmor, med sättsteg i marmor och räcke i metall
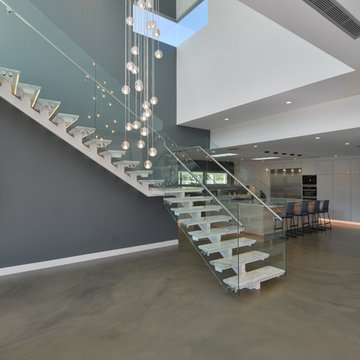
Modern design by Alberto Juarez and Darin Radac of Novum Architecture in Los Angeles.
Inredning av en modern mellanstor l-trappa i marmor, med öppna sättsteg och räcke i glas
Inredning av en modern mellanstor l-trappa i marmor, med öppna sättsteg och räcke i glas
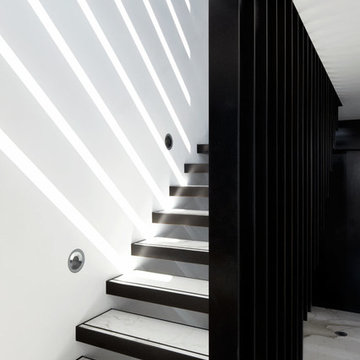
Romello Pereira
Idéer för mellanstora funkis flytande trappor i marmor, med öppna sättsteg
Idéer för mellanstora funkis flytande trappor i marmor, med öppna sättsteg
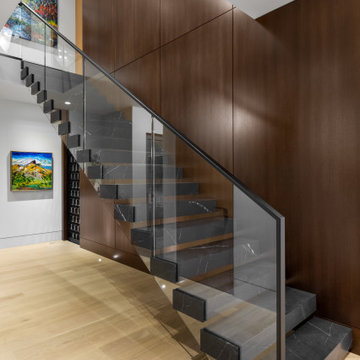
Inredning av en modern mellanstor rak trappa i marmor, med sättsteg i glas och räcke i metall
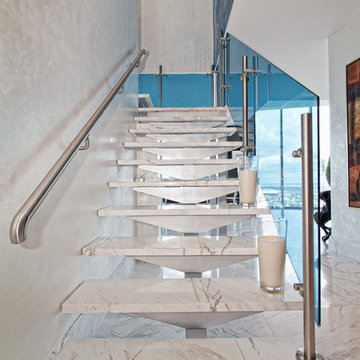
Credit: Ron Rosenzweig
Idéer för en mellanstor modern flytande trappa i marmor, med öppna sättsteg och räcke i glas
Idéer för en mellanstor modern flytande trappa i marmor, med öppna sättsteg och räcke i glas

Interior deconstruction that preceded the renovation has made room for efficient space division. Bi-level entrance hall breaks the apartment into two wings: the left one of the first floor leads to a kitchen and the right one to a living room. The walls are layered with large marble tiles and wooden veneer, enriching and invigorating the space.
A master bedroom with an open bathroom and a guest room are located in the separate wings of the second floor. Transitional space between the floors contains a comfortable reading area with a library and a glass balcony. One of its walls is encrusted with plants, exuding distinctively calm atmosphere.
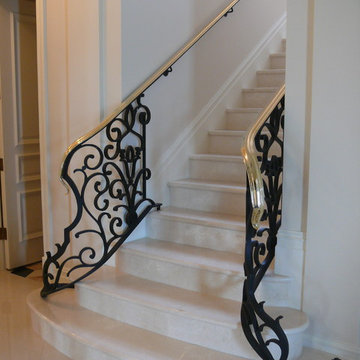
Bild på en mellanstor medelhavsstil u-trappa i marmor, med räcke i metall och sättsteg i marmor
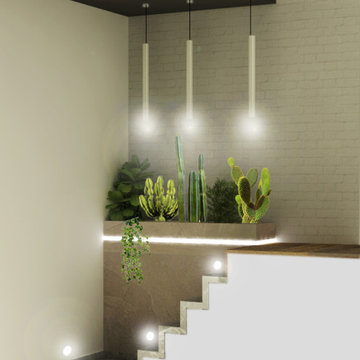
l'ingresso alla mansarda, dove uno strapuntino allo sbarco delle scale, troppo stretto per essere sfruttato in altro modo, è stato utilizzato per realizzare una fioriera che funga da porta ideale di quello che sarà deputato a luogo eclettico, dal conviviale, alla camera ospiti, a zona relax
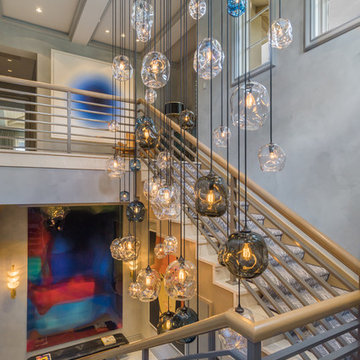
Venjamin Reyes Photography
Inspiration för mellanstora medelhavsstil u-trappor i marmor, med sättsteg i marmor och kabelräcke
Inspiration för mellanstora medelhavsstil u-trappor i marmor, med sättsteg i marmor och kabelräcke
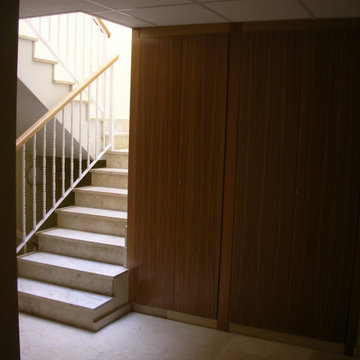
Revestimiento de escalera de ida y vuelta, con peldaños de 100 cm de ancho, forrado de peldaño formado por huella de mármol Crema marfil, acabado pulido, tabica de mármol Crema marfil, acabado pulido y zanquín de mármol Crema marfil de dos piezas, recibido con mortero de cemento.
Revestimiento decorativo de fibra de vidrio. Ideal para paredes o techos interiores en edificios nuevos o antiguos. En combinación con pinturas de alta calidad aportan a cada ambiente un carácter personal además de proporcionar una protección especial en paredes para zonas de tráfico intenso, así como, la eliminación de fisuras. Estable, resistente y permeable al vapor.
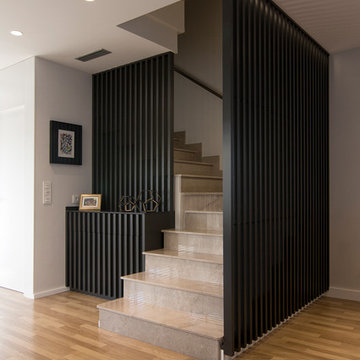
Reforma integral de adosado en Castellón.
Idéer för att renovera en mellanstor funkis u-trappa i marmor, med sättsteg i marmor och räcke i trä
Idéer för att renovera en mellanstor funkis u-trappa i marmor, med sättsteg i marmor och räcke i trä
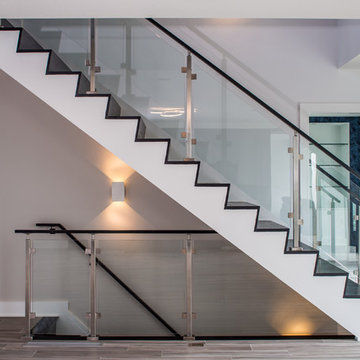
Idéer för att renovera en mellanstor vintage flytande trappa i marmor, med sättsteg i glas och räcke i metall
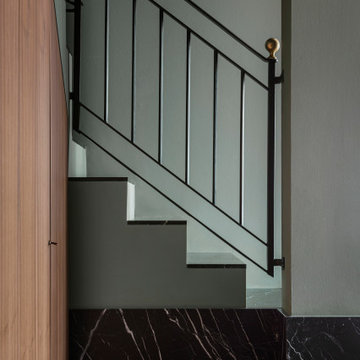
La scala esistente è stata rivestita in marmo nero marquinia, alla base il mobile del soggiorno abbraccia la scala e arriva a completarsi nel mobile del'ingresso. Pareti verdi e pavimento ingresso in marmo verde alpi
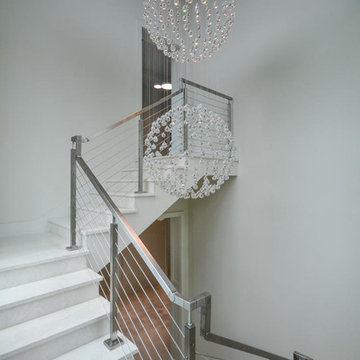
7773 Charney Ln Boca Raton, FL 33496
Price: $3,975,000
Boca Raton: St. Andrews Country Club
Lakefront Property
Exclusive Guarded & Gated Community
Contemporary Style
5 Bed | 5.5 Bath | 3 Car Garage
Lot: 14,000 SQ FT
Total Footage: 8,300 SQ FT
A/C Footage: 6,068 SQ FT
NEW CONSTRUCTION. Luxury and clean sophistication define this spectacular lakefront estate. This strikingly elegant 5 bedroom, 5.1 bath residence features magnificent architecture and exquisite custom finishes throughout. Beautiful ceiling treatments,marble floors, and custom cabinetry reflect the ultimate in high design. A formal living room and formal dining room create the perfect atmosphere for grand living. A gourmet chef's kitchen includes state of the art appliances, as well as a large butler's pantry. Just off the kitchen, a light filled morning room and large family room overlook beautiful lake views. Upstairs a grand master suite includes luxurious bathroom, separate study or gym and large sitting room with private balcony.
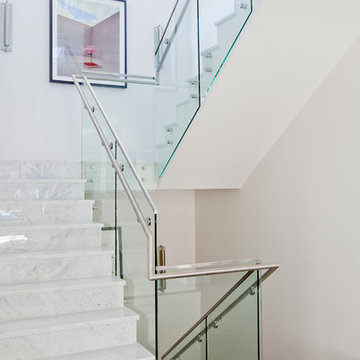
Photography by Janis Nicolay
Bild på en mellanstor funkis u-trappa i marmor, med sättsteg i marmor
Bild på en mellanstor funkis u-trappa i marmor, med sättsteg i marmor
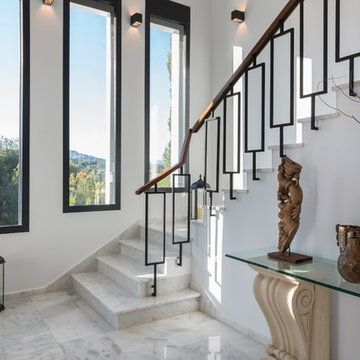
Nada más acceder al hall se encuentra la escalera con una protagonista indiscutible: una barandilla compuesta de formas geométricas en forja negra y madera de iroko, diseñada por Laura Yerpes Estudio de Interiorismo.
FOTO: Germán Cabo (germancabo.com)
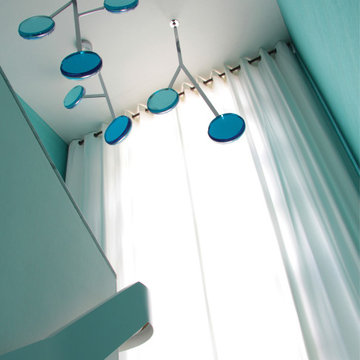
Le film culte de 1955 avec Cary Grant et Grace Kelly "To Catch a Thief" a été l'une des principales source d'inspiration pour la conception de cet appartement glamour en duplex près de Milan. Le Studio Catoir a eu carte blanche pour la conception et l'esthétique de l'appartement. Tous les meubles, qu'ils soient amovibles ou intégrés, sont signés Studio Catoir, la plupart sur mesure, de même que les cheminées, la menuiserie, les poignées de porte et les tapis. Un appartement plein de caractère et de personnalité, avec des touches ludiques et des influences rétro dans certaines parties de l'appartement.
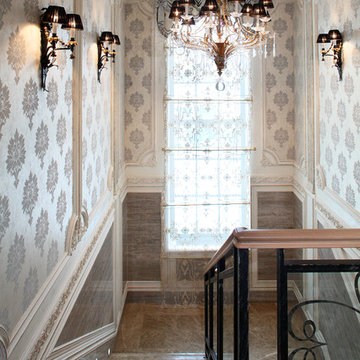
Лестница.
Руководитель проекта -Татьяна Божовская.
Дизайнер - Анна Тихомирова.
Дизайнер/Архитектор - Юлия Роднова.
Фотограф - Сергей Моргунов.
Inspiration för mellanstora klassiska u-trappor i marmor, med sättsteg i marmor och räcke i flera material
Inspiration för mellanstora klassiska u-trappor i marmor, med sättsteg i marmor och räcke i flera material
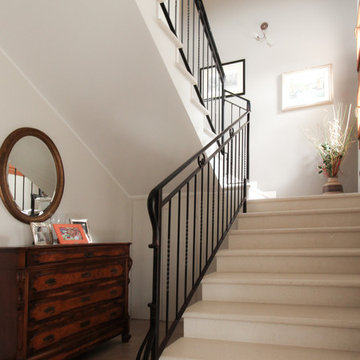
La scala è sita nell'ingresso dell'abitazione ed è stata realizzato in marmo bianco di veselje e con un parapatto realizzato in ferro battuto.
Inspiration för mellanstora klassiska u-trappor i marmor, med sättsteg i marmor och räcke i metall
Inspiration för mellanstora klassiska u-trappor i marmor, med sättsteg i marmor och räcke i metall
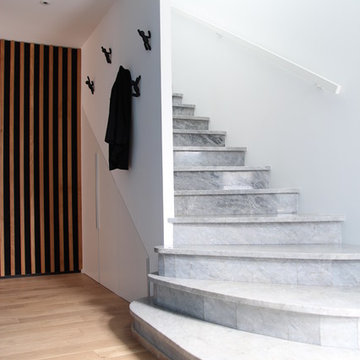
Idéer för en mellanstor modern rak trappa i marmor, med sättsteg i marmor och räcke i metall
237 foton på mellanstor trappa i marmor
1