32 103 foton på mellanstor trappa i trä
Sortera efter:
Budget
Sortera efter:Populärt i dag
1 - 20 av 32 103 foton

Idéer för mellanstora vintage l-trappor i trä, med sättsteg i målat trä och räcke i flera material

Staircase
Idéer för att renovera en mellanstor funkis l-trappa i trä, med sättsteg i glas och räcke i trä
Idéer för att renovera en mellanstor funkis l-trappa i trä, med sättsteg i glas och räcke i trä

The new wide plank oak flooring continues throughout the entire first and second floors with a lovely open staircase lit by a chandelier, skylights and flush in-wall step lighting.
Kate Benjamin Photography

Inspiration för mellanstora klassiska l-trappor i trä, med sättsteg i målat trä och räcke i trä

This renovation consisted of a complete kitchen and master bathroom remodel, powder room remodel, addition of secondary bathroom, laundry relocate, office and mudroom addition, fireplace surround, stairwell upgrade, floor refinish, and additional custom features throughout.

Description: Interior Design by Neal Stewart Designs ( http://nealstewartdesigns.com/). Architecture by Stocker Hoesterey Montenegro Architects ( http://www.shmarchitects.com/david-stocker-1/). Built by Coats Homes (www.coatshomes.com). Photography by Costa Christ Media ( https://www.costachrist.com/).
Others who worked on this project: Stocker Hoesterey Montenegro

Haris Kenjar
Eklektisk inredning av en mellanstor l-trappa i trä, med sättsteg i målat trä och räcke i trä
Eklektisk inredning av en mellanstor l-trappa i trä, med sättsteg i målat trä och räcke i trä

Ben Gebo
Inspiration för en mellanstor vintage l-trappa i trä, med sättsteg i målat trä och räcke i trä
Inspiration för en mellanstor vintage l-trappa i trä, med sättsteg i målat trä och räcke i trä

This wooden staircase helps define space in this open-concept modern home; stained treads blend with the hardwood floors and the horizontal balustrade allows for natural light to filter into living and kitchen area. CSC 1976-2020 © Century Stair Company. ® All rights reserved

Pond House interior stairwell with Craftsman detailing and hardwood floors.
Gridley Graves
Idéer för att renovera en mellanstor amerikansk rak trappa i trä, med sättsteg i målat trä och räcke i trä
Idéer för att renovera en mellanstor amerikansk rak trappa i trä, med sättsteg i målat trä och räcke i trä
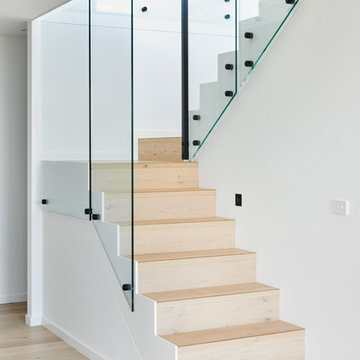
Builder: Eco Sure Building - Photographer: Nikole Ramsay - Stylist: Emma O'Meara
Inspiration för en mellanstor funkis u-trappa i trä, med räcke i metall
Inspiration för en mellanstor funkis u-trappa i trä, med räcke i metall
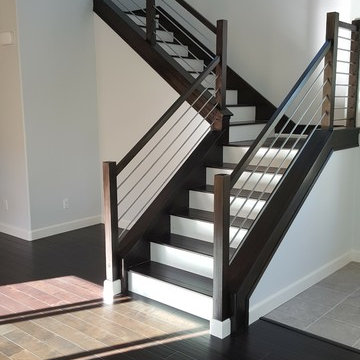
Foto på en mellanstor funkis l-trappa i trä, med sättsteg i målat trä och kabelräcke
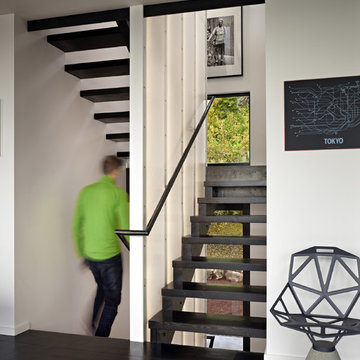
A new Seattle modern house designed by chadbourne + doss architects houses a couple and their 18 bicycles. 3 floors connect indoors and out and provide panoramic views of Lake Washington. The stair uses reclaimed wood and steel. The stair winds around an interior wall of backlit translucent fiberglass.
photo by Benjamin Benschneider
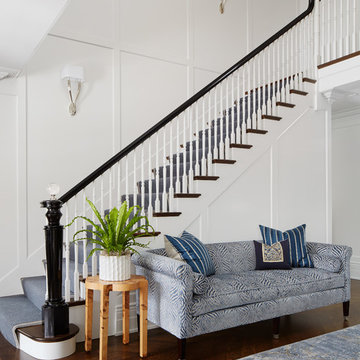
A fresh take on traditional style, this sprawling suburban home draws its occupants together in beautifully, comfortably designed spaces that gather family members for companionship, conversation, and conviviality. At the same time, it adroitly accommodates a crowd, and facilitates large-scale entertaining with ease. This balance of private intimacy and public welcome is the result of Soucie Horner’s deft remodeling of the original floor plan and creation of an all-new wing comprising functional spaces including a mudroom, powder room, laundry room, and home office, along with an exciting, three-room teen suite above. A quietly orchestrated symphony of grayed blues unites this home, from Soucie Horner Collections custom furniture and rugs, to objects, accessories, and decorative exclamationpoints that punctuate the carefully synthesized interiors. A discerning demonstration of family-friendly living at its finest.
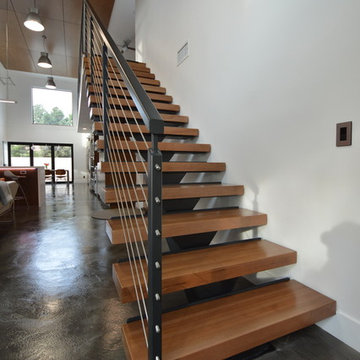
Jeff Jeannette / Jeannette Architects
Bild på en mellanstor funkis rak trappa i trä, med öppna sättsteg
Bild på en mellanstor funkis rak trappa i trä, med öppna sättsteg

Tommy Kile Photography
Inspiration för en mellanstor vintage rak trappa i trä, med sättsteg i målat trä och räcke i metall
Inspiration för en mellanstor vintage rak trappa i trä, med sättsteg i målat trä och räcke i metall

Photo : BCDF Studio
Inspiration för mellanstora nordiska svängda trappor i trä, med sättsteg i trä och räcke i trä
Inspiration för mellanstora nordiska svängda trappor i trä, med sättsteg i trä och räcke i trä

Craftsman style staircase with large newel post.
Foto på en mellanstor lantlig u-trappa i trä, med sättsteg i målat trä och räcke i trä
Foto på en mellanstor lantlig u-trappa i trä, med sättsteg i målat trä och räcke i trä
32 103 foton på mellanstor trappa i trä
1

