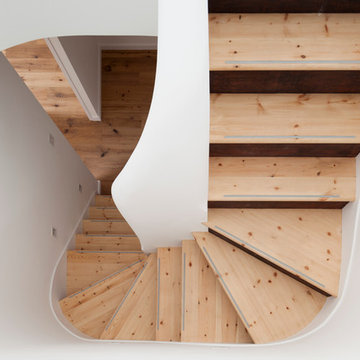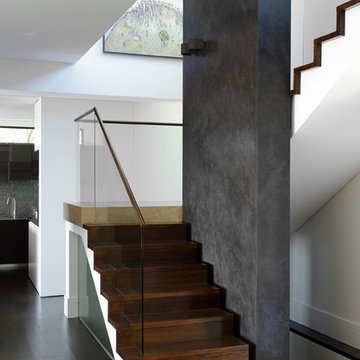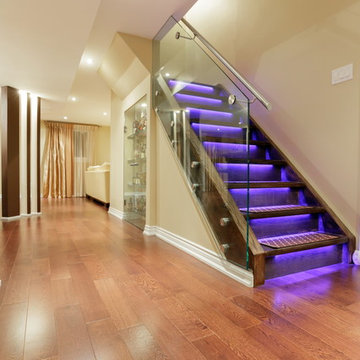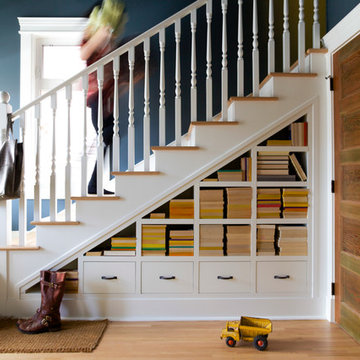51 277 foton på mellanstor trappa
Sortera efter:
Budget
Sortera efter:Populärt i dag
121 - 140 av 51 277 foton
Artikel 1 av 2
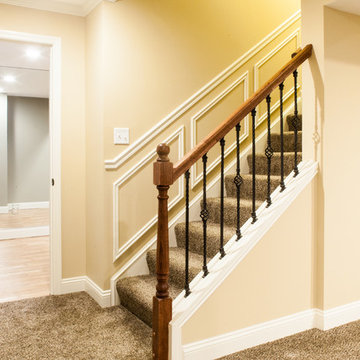
This 3 year old house with a completely unfinished open-plan basement, gets a large u-shaped bar, media room, game area, home gym, full bathroom and storage.
Extensive use of woodwork, stone, tile, lighting and glass transformed this space into a luxuriously useful retreat.
Jason Snyder photography
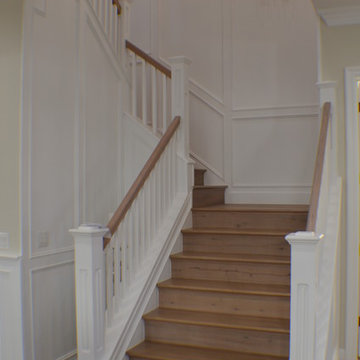
Staircase of the new home construction which included installation of staircase with wooden railings and wooden tread and light hardwood flooring.
Foto på en mellanstor vintage svängd trappa i trä, med sättsteg i trä och räcke i trä
Foto på en mellanstor vintage svängd trappa i trä, med sättsteg i trä och räcke i trä
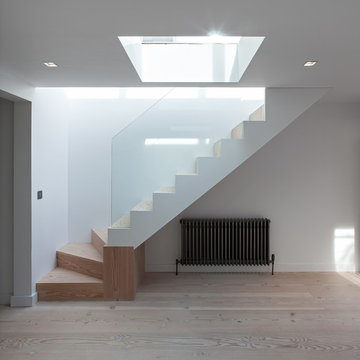
Peter Landers Photography
Idéer för mellanstora funkis l-trappor i trä, med sättsteg i trä
Idéer för mellanstora funkis l-trappor i trä, med sättsteg i trä
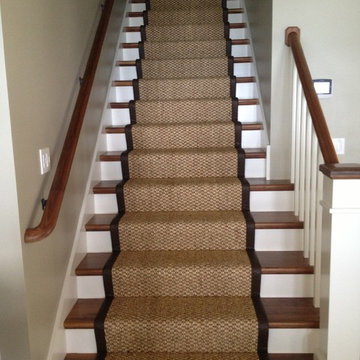
Natural sisal stair runner on simple straight stairs. Distressed leather wide binding applied to edges.
Inspiration för en mellanstor vintage rak trappa i trä, med sättsteg i trä
Inspiration för en mellanstor vintage rak trappa i trä, med sättsteg i trä
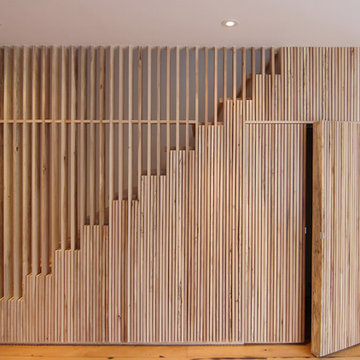
Custom stair with storage below & desk space at side
Idéer för att renovera en mellanstor funkis rak trappa i trä, med sättsteg i trä
Idéer för att renovera en mellanstor funkis rak trappa i trä, med sättsteg i trä
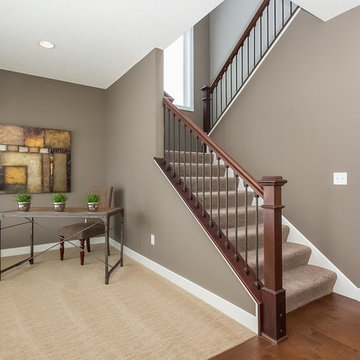
Idéer för en mellanstor klassisk u-trappa, med heltäckningsmatta och sättsteg med heltäckningsmatta
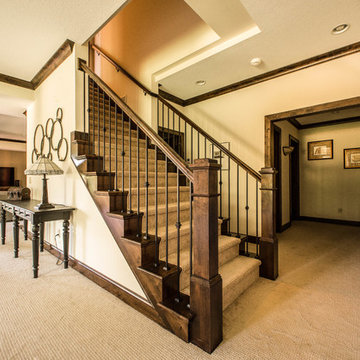
Inspiration för en mellanstor vintage rak trappa i trä, med sättsteg i trä
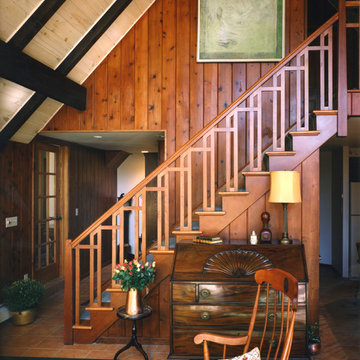
The renovated staircase with beautiful new Arts & Crafts style balusters. Photo Credit: David A. Beckwith
Inspiration för en mellanstor amerikansk rak trappa i trä, med sättsteg i trä
Inspiration för en mellanstor amerikansk rak trappa i trä, med sättsteg i trä
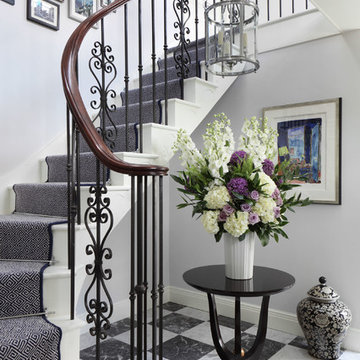
Around a cascade of contemporary lanterns, a bespoke staircase, fashioned from a single piece of wood, sits at the centre of the house leading onto the two floors above.
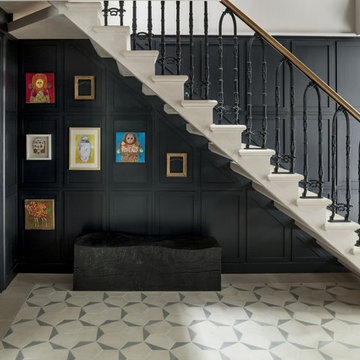
Stone staircase leading to basement. open treads portland limestone.
Foto på en mellanstor vintage rak trappa
Foto på en mellanstor vintage rak trappa

An used closet under the stairs is transformed into a beautiful and functional chilled wine cellar with a new wrought iron railing for the stairs to tie it all together. Travertine slabs replace carpet on the stairs.
LED lights are installed in the wine cellar for additional ambient lighting that gives the room a soft glow in the evening.
Photos by:
Ryan Wilson
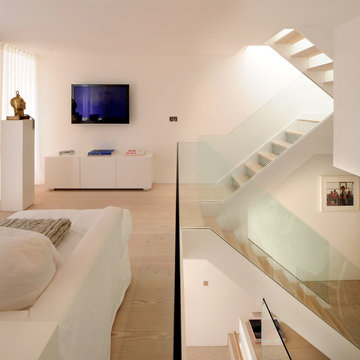
TG-Studio tackled the brief to create a light and bright space and make the most of the unusual layout by designing a new central staircase, which links the six half-levels of the building.
A minimalist design with glass balustrades and pale wood treads connects the upper three floors consisting of three bedrooms and two bathrooms with the lower floors dedicated to living, cooking and dining. The staircase was designed as a focal point, one you see from every room in the house. It’s clean, angular lines add a sculptural element, set off by the minimalist interior of the house. The use of glass allows natural light to flood the whole house, a feature that was central to the brief of the Norwegian owner.
Photography: Philip Vile

Inredning av en klassisk mellanstor svängd trappa i målat trä, med sättsteg i målat trä och räcke i trä
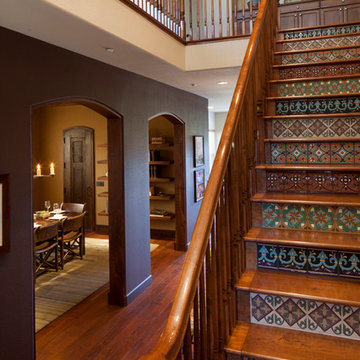
ASID Design Excellence First Place Residential – Best Individual Room (Traditional): This dining room was created by Michael Merrill Design Studio to reflect the client’s desire for having a gracious and warm space based on a Santa Fe aesthetic. We worked closely with her to create the custom staircase she envisioned.
Photos © Paul Dyer Photography
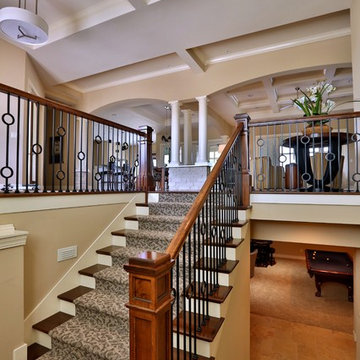
Gina Battaglia, Architect
Myles Beeson, Photographer
Foto på en mellanstor vintage u-trappa, med heltäckningsmatta och sättsteg i trä
Foto på en mellanstor vintage u-trappa, med heltäckningsmatta och sättsteg i trä
51 277 foton på mellanstor trappa
7

