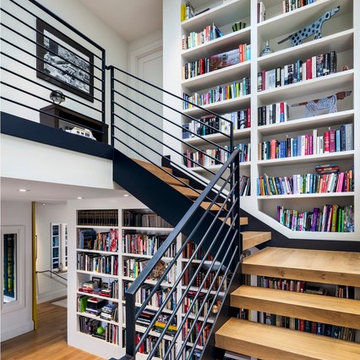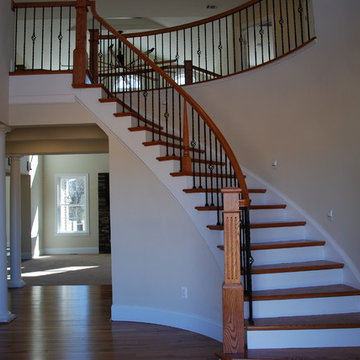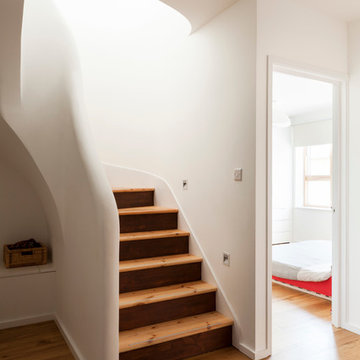51 265 foton på mellanstor trappa
Sortera efter:
Budget
Sortera efter:Populärt i dag
101 - 120 av 51 265 foton
Artikel 1 av 2
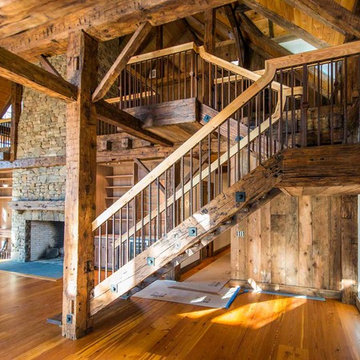
Idéer för att renovera en mellanstor lantlig u-trappa i trä, med öppna sättsteg

OVERVIEW
Set into a mature Boston area neighborhood, this sophisticated 2900SF home offers efficient use of space, expression through form, and myriad of green features.
MULTI-GENERATIONAL LIVING
Designed to accommodate three family generations, paired living spaces on the first and second levels are architecturally expressed on the facade by window systems that wrap the front corners of the house. Included are two kitchens, two living areas, an office for two, and two master suites.
CURB APPEAL
The home includes both modern form and materials, using durable cedar and through-colored fiber cement siding, permeable parking with an electric charging station, and an acrylic overhang to shelter foot traffic from rain.
FEATURE STAIR
An open stair with resin treads and glass rails winds from the basement to the third floor, channeling natural light through all the home’s levels.
LEVEL ONE
The first floor kitchen opens to the living and dining space, offering a grand piano and wall of south facing glass. A master suite and private ‘home office for two’ complete the level.
LEVEL TWO
The second floor includes another open concept living, dining, and kitchen space, with kitchen sink views over the green roof. A full bath, bedroom and reading nook are perfect for the children.
LEVEL THREE
The third floor provides the second master suite, with separate sink and wardrobe area, plus a private roofdeck.
ENERGY
The super insulated home features air-tight construction, continuous exterior insulation, and triple-glazed windows. The walls and basement feature foam-free cavity & exterior insulation. On the rooftop, a solar electric system helps offset energy consumption.
WATER
Cisterns capture stormwater and connect to a drip irrigation system. Inside the home, consumption is limited with high efficiency fixtures and appliances.
TEAM
Architecture & Mechanical Design – ZeroEnergy Design
Contractor – Aedi Construction
Photos – Eric Roth Photography
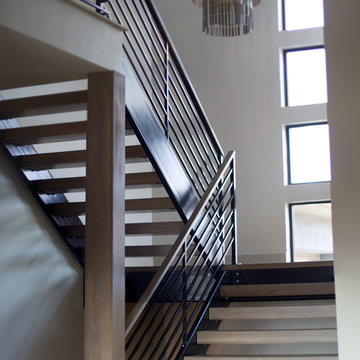
Brady Pape
Inspiration för mellanstora moderna u-trappor i trä, med öppna sättsteg och räcke i metall
Inspiration för mellanstora moderna u-trappor i trä, med öppna sättsteg och räcke i metall
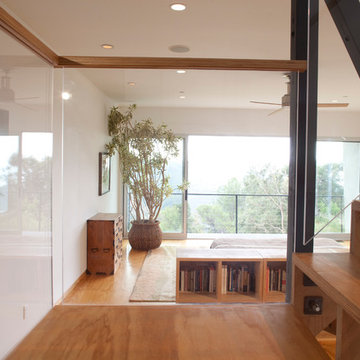
Elon Schoenholz
Inspiration för mellanstora 50 tals raka trappor i trä, med sättsteg i trä
Inspiration för mellanstora 50 tals raka trappor i trä, med sättsteg i trä

Foto på en mellanstor vintage l-trappa i trä, med sättsteg i målat trä och räcke i trä
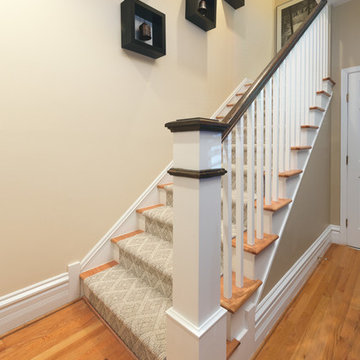
These newly designed stairs include new oak treads, modern square spindles, and a large newel (the end post), dark wooden stained balusters, white stair risers and spindles, soft yellow walls, and a soft cream colored carpet placed throughout the middle of the staircase.
Project designed by Skokie renovation firm, Chi Renovation & Design. They serve the Chicagoland area, and it's surrounding suburbs, with an emphasis on the North Side and North Shore. You'll find their work from the Loop through Lincoln Park, Skokie, Evanston, Wilmette, and all of the way up to Lake Forest.
For more about Chi Renovation & Design, click here: https://www.chirenovation.com/
To learn more about this project, click here: https://www.chirenovation.com/portfolio/lakeview-master-bathroom/
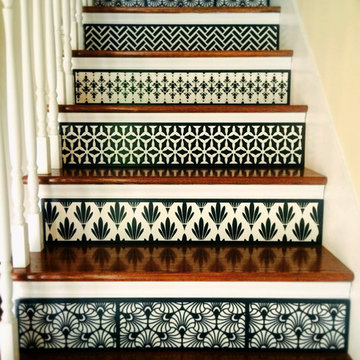
Cheryl Terramagra
Idéer för mellanstora funkis raka trappor i trä, med sättsteg i målat trä
Idéer för mellanstora funkis raka trappor i trä, med sättsteg i målat trä
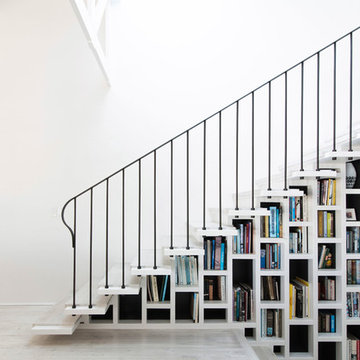
Limed timber stair treads on the staircase, and matching limed original timber floorboards weave together consistently through the spaces as if they had always been there. A book filled bookshelf is nestled between the studs of a wall supporting the staircase, and supposed by a delicately detailed balustrade over to allow the light through.
© Edward Birch
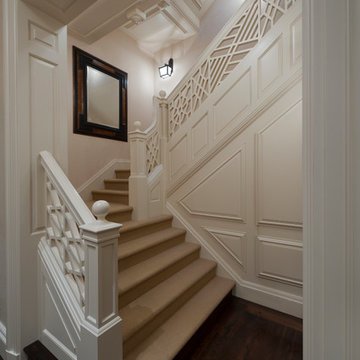
The intricate balustrade of this staircase incorporates wooden fretwork panels and ball top newel posts inspired by classical and historic designs. The polished wood floor has been crafted from wide plank solid walnut boards with a deep rich stain.
Interior Architecture by Brian O'Keefe Architect, PC, with Interior Design by Marjorie Shushan.
Featured in Architectural Digest.
Photo by Liz Ordonoz.
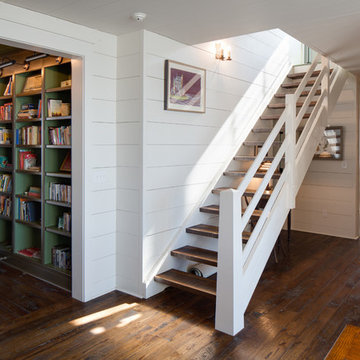
Open Stair. Chad Melon
Idéer för att renovera en mellanstor lantlig rak trappa i trä, med öppna sättsteg och räcke i trä
Idéer för att renovera en mellanstor lantlig rak trappa i trä, med öppna sättsteg och räcke i trä
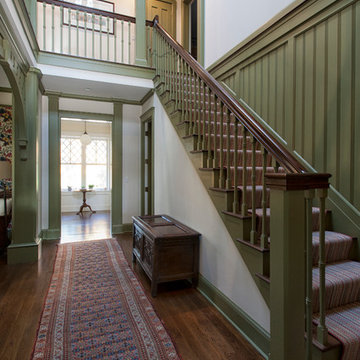
Doyle Coffin Architecture
+ Dan Lenore, Photgrapher
Idéer för att renovera en mellanstor vintage l-trappa i trä, med sättsteg i målat trä
Idéer för att renovera en mellanstor vintage l-trappa i trä, med sättsteg i målat trä
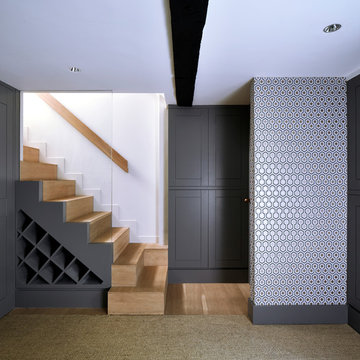
Timber stair carcass clad in solid oak treads with glass balustrade and hidden wine storage. Detail designed and built by Wildercreative.
Photography by Mark Cocksedge
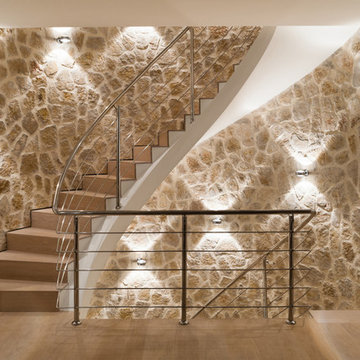
Bildnachweis: Nadine Ingold
Inspiration för en mellanstor medelhavsstil svängd trappa i trä, med sättsteg i trä
Inspiration för en mellanstor medelhavsstil svängd trappa i trä, med sättsteg i trä
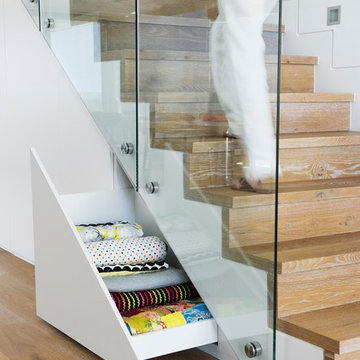
A simple, elegant staircase with built-in drawers for storage. Styled and shot for Home Beautiful magazine. Photography by http://brigidarnott.com.au
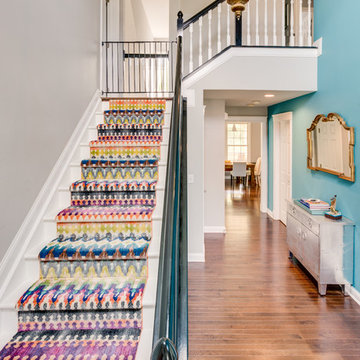
Light gray walls with a slate blue accent wall is punched up with this colorful patterned stair runner. Photo by Cinematic Homes
Inspiration för en mellanstor vintage l-trappa i målat trä, med sättsteg i målat trä
Inspiration för en mellanstor vintage l-trappa i målat trä, med sättsteg i målat trä

The tapered staircase is formed of laminated oak and was supplied and installed by SMET, a Belgian company. It matches the parquet flooring, and sits elegantly in the space by the sliding doors.
Structural glass balustrades help maintain just the right balance of solidity, practicality and lightness of touch and allow the proportions of the rooms and front-to-rear views to dominate.
Photography: Bruce Hemming
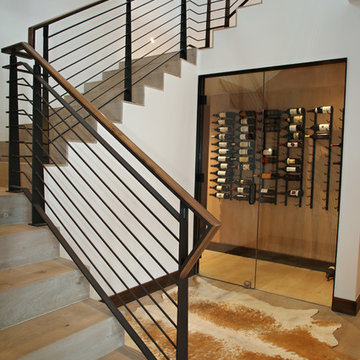
Wide-Plank European White Oak with Warm Gray Custom Onsite Finish.
Modern inredning av en mellanstor l-trappa i trä, med sättsteg i trä
Modern inredning av en mellanstor l-trappa i trä, med sättsteg i trä
51 265 foton på mellanstor trappa
6
