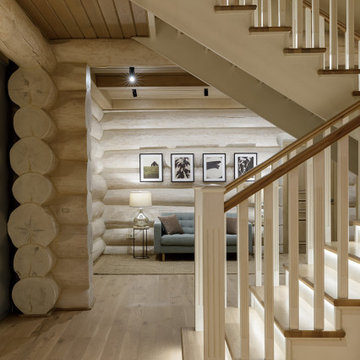311 foton på mellanstor trappa
Sortera efter:
Budget
Sortera efter:Populärt i dag
1 - 20 av 311 foton

The main internal feature of the house, the design of the floating staircase involved extensive days working together with a structural engineer to refine so that each solid timber stair tread sat perfectly in between long vertical timber battens without the need for stair stringers. This unique staircase was intended to give a feeling of lightness to complement the floating facade and continuous flow of internal spaces.
The warm timber of the staircase continues throughout the refined, minimalist interiors, with extensive use for flooring, kitchen cabinetry and ceiling, combined with luxurious marble in the bathrooms and wrapping the high-ceilinged main bedroom in plywood panels with 10mm express joints.

Idéer för att renovera en mellanstor 60 tals u-trappa i trä, med sättsteg i trä och räcke i trä
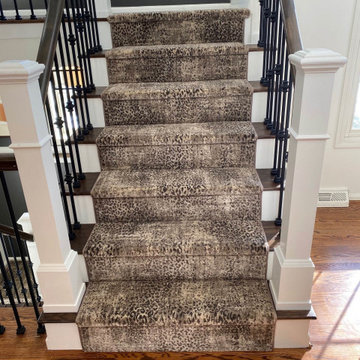
King Cheetah in Dune by Stanton Corporation installed as a stair runner in Clarkston, MI.
Idéer för mellanstora vintage u-trappor i trä, med sättsteg med heltäckningsmatta och räcke i metall
Idéer för mellanstora vintage u-trappor i trä, med sättsteg med heltäckningsmatta och räcke i metall
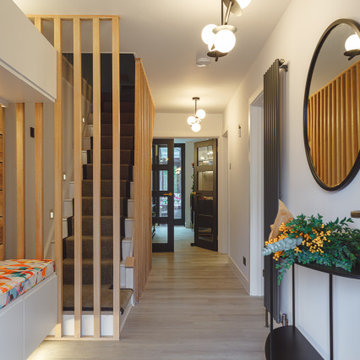
Contemporary refurbishment of entrance hall and staircase.
Inredning av en modern mellanstor rak trappa, med heltäckningsmatta, sättsteg med heltäckningsmatta och räcke i trä
Inredning av en modern mellanstor rak trappa, med heltäckningsmatta, sättsteg med heltäckningsmatta och räcke i trä

Inredning av en modern mellanstor u-trappa i trä, med sättsteg i trä och räcke i trä

The entire first floor is oriented toward an expansive row of windows overlooking Lake Champlain. Radiant heated polished concrete floors compliment white oak detailing and painted cabinetry. A scandinavian-style slatted wood stairwell keeps the space airy and helps preserve sight lines to the water from the entry.
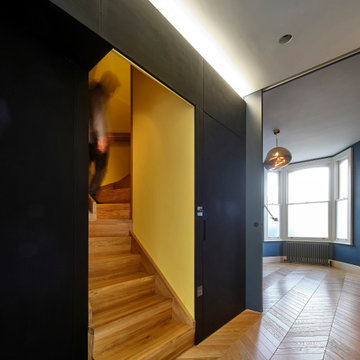
Built in contemporary oak staircase set within integrated storage wall concealing WC behind. Sliding concealed pocket door to living room concealed within joinery

Cable handrail system in Anchorage, Alaska. Homeowner purchased our system and installed it himself. We provide the posts and cables cut to length. You just have to buy the top cap. We have over 40 videos of step by step, how to install. We also rent the tools necessary for tensioning and finishing the cables.
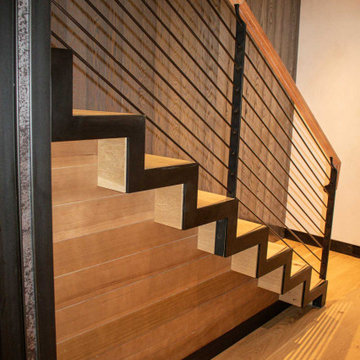
The Ross Peak Steel Stringer Stair and Railing is full of functionality and flair. Steel stringers paired with waterfall style white oak treads, with a continuous grain pattern for a seamless design. A shadow reveal lined with LED lighting follows the stairs up, illuminating the Blue Burned Fir wall. The railing is made of stainless steel posts and continuous stainless steel rod balusters. The hand railing is covered in a high quality leather and hand stitched, tying the contrasting industrial steel with the softness of the wood for a finished look. Below the stairs is the Illuminated Stair Wine Closet, that’s extenuated by stair design and carries the lighting into the space.
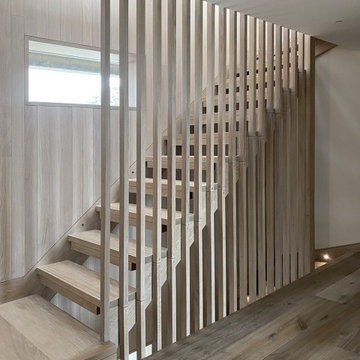
Timber stair with slatted screen.
Exempel på en mellanstor modern trappa i trä, med öppna sättsteg och räcke i trä
Exempel på en mellanstor modern trappa i trä, med öppna sättsteg och räcke i trä
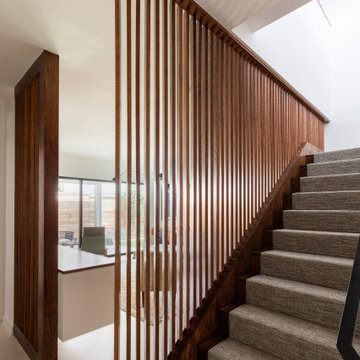
2019 Addition/Remodel by Steven Allen Designs, LLC - Featuring Clean Subtle lines + 42" Front Door + 48" Italian Tiles + Quartz Countertops + Custom Shaker Cabinets + Oak Slat Wall and Trim Accents + Design Fixtures + Artistic Tiles + Wild Wallpaper + Top of Line Appliances

oscarono
Idéer för en mellanstor industriell u-trappa i metall, med sättsteg i metall och räcke i metall
Idéer för en mellanstor industriell u-trappa i metall, med sättsteg i metall och räcke i metall
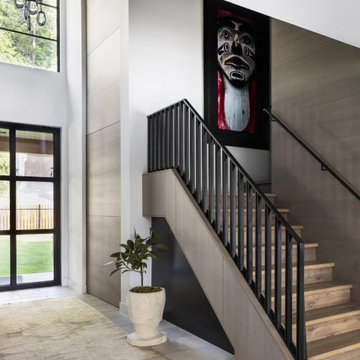
Foto på en mellanstor vintage u-trappa i trä, med sättsteg i trä och räcke i metall
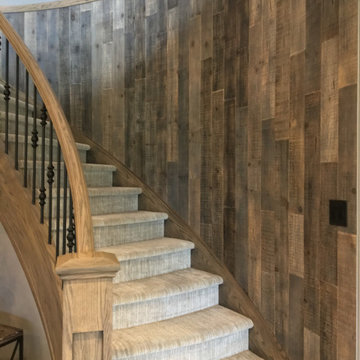
This basement staircase received a warm, rustic touch thanks to our distressed wood planks in the color Brown-Ish. These real, distressed wood planks are made from new, sustainably sourced wood and are easily affixed to any wall or surface. The curved wall was no problem for these panels!
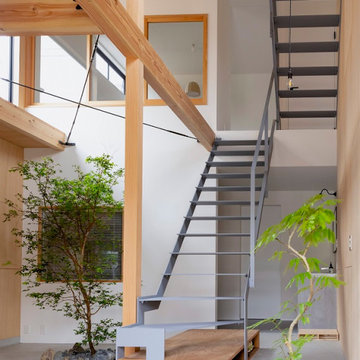
Inspiration för en mellanstor orientalisk flytande trappa i metall, med sättsteg i metall och räcke i metall
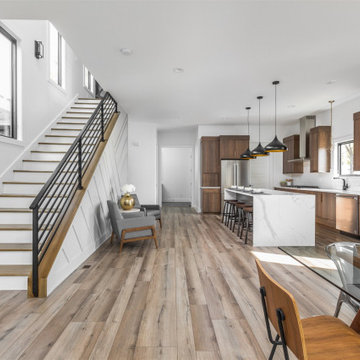
Idéer för att renovera en mellanstor funkis rak trappa i trä, med sättsteg i trä och räcke i metall
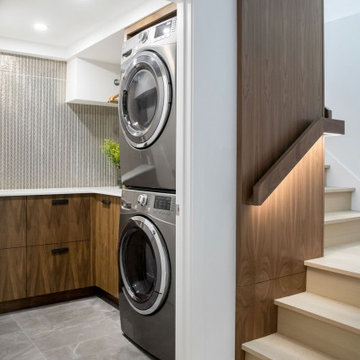
Idéer för att renovera en mellanstor funkis l-trappa i trä, med sättsteg i trä och räcke i trä

With views out to sea, ocean breezes, and an east-facing aspect, our challenge was to create 2 light-filled homes which will be comfortable through the year. The form of the design has been carefully considered to compliment the surroundings in shape, scale and form, with an understated contemporary appearance. Skillion roofs and raked ceilings, along with large expanses of northern glass and light-well stairs draw light into each unit and encourage cross ventilation. Each home embraces the views from upper floor living areas and decks, with feature green roof gardens adding colour and texture to the street frontage as well as providing privacy and shade. Family living areas open onto lush and shaded garden courtyards at ground level for easy-care family beach living. Materials selection for longevity and beauty include weatherboard, corten steel and hardwood, creating a timeless 'beach-vibe'.
311 foton på mellanstor trappa
1

