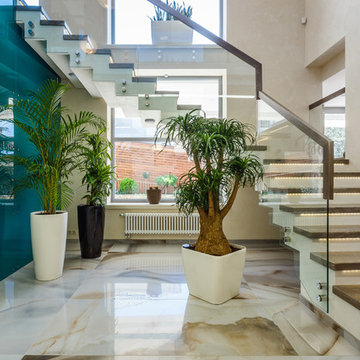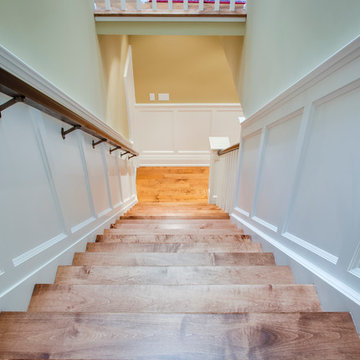287 foton på mellanstor turkos trappa
Sortera efter:Populärt i dag
1 - 20 av 287 foton

Inredning av en modern mellanstor flytande trappa i trä, med öppna sättsteg och räcke i metall

This home is designed to be accessible for all three floors of the home via the residential elevator shown in the photo. The elevator runs through the core of the house, from the basement to rooftop deck. Alongside the elevator, the steel and walnut floating stair provides a feature in the space.
Design by: H2D Architecture + Design
www.h2darchitects.com
#kirklandarchitect
#kirklandcustomhome
#kirkland
#customhome
#greenhome
#sustainablehomedesign
#residentialelevator
#concreteflooring
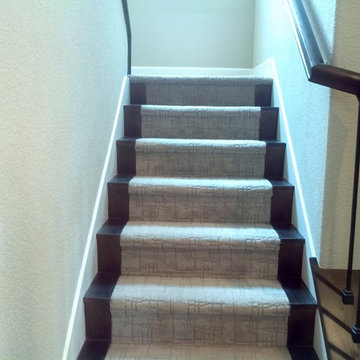
Inredning av en klassisk mellanstor u-trappa, med heltäckningsmatta och sättsteg med heltäckningsmatta
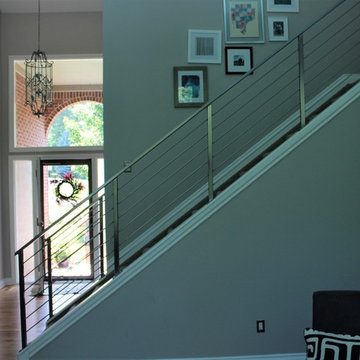
Stainless steel gets a custom satin finish that accents the grey interior space.
Foto på en mellanstor funkis rak trappa, med heltäckningsmatta, sättsteg med heltäckningsmatta och räcke i metall
Foto på en mellanstor funkis rak trappa, med heltäckningsmatta, sättsteg med heltäckningsmatta och räcke i metall
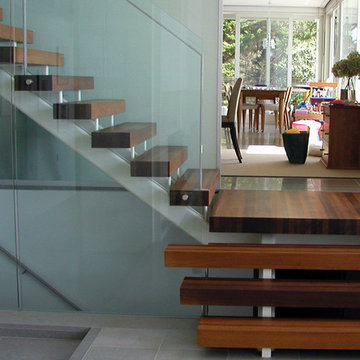
Contemporary stair made of Ipe "Iron wood"
Inspiration för en mellanstor funkis l-trappa i trä, med öppna sättsteg
Inspiration för en mellanstor funkis l-trappa i trä, med öppna sättsteg
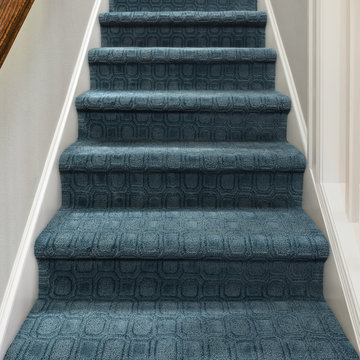
Genoa Carpet on Stairs
Bild på en mellanstor vintage rak trappa, med heltäckningsmatta och sättsteg med heltäckningsmatta
Bild på en mellanstor vintage rak trappa, med heltäckningsmatta och sättsteg med heltäckningsmatta

Ben Hosking Photography
Inspiration för en mellanstor vintage u-trappa i trä, med sättsteg i trä
Inspiration för en mellanstor vintage u-trappa i trä, med sättsteg i trä
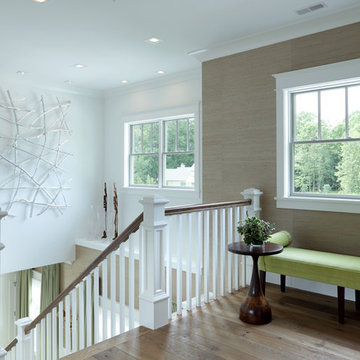
Builder: Homes by True North
Interior Designer: L. Rose Interiors
Photographer: M-Buck Studio
This charming house wraps all of the conveniences of a modern, open concept floor plan inside of a wonderfully detailed modern farmhouse exterior. The front elevation sets the tone with its distinctive twin gable roofline and hipped main level roofline. Large forward facing windows are sheltered by a deep and inviting front porch, which is further detailed by its use of square columns, rafter tails, and old world copper lighting.
Inside the foyer, all of the public spaces for entertaining guests are within eyesight. At the heart of this home is a living room bursting with traditional moldings, columns, and tiled fireplace surround. Opposite and on axis with the custom fireplace, is an expansive open concept kitchen with an island that comfortably seats four. During the spring and summer months, the entertainment capacity of the living room can be expanded out onto the rear patio featuring stone pavers, stone fireplace, and retractable screens for added convenience.
When the day is done, and it’s time to rest, this home provides four separate sleeping quarters. Three of them can be found upstairs, including an office that can easily be converted into an extra bedroom. The master suite is tucked away in its own private wing off the main level stair hall. Lastly, more entertainment space is provided in the form of a lower level complete with a theatre room and exercise space.
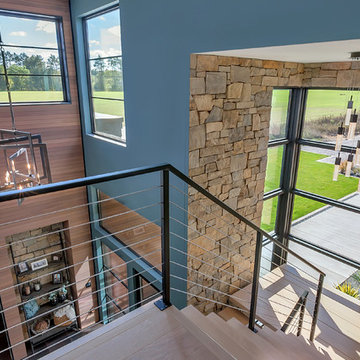
Lynnette Bauer - 360REI
Idéer för mellanstora funkis flytande trappor i trä, med öppna sättsteg och kabelräcke
Idéer för mellanstora funkis flytande trappor i trä, med öppna sättsteg och kabelräcke
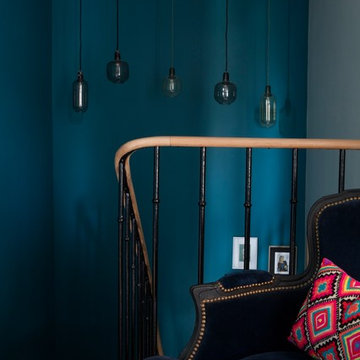
P.AMSELLEM/C. BAPT
Inredning av en eklektisk mellanstor u-trappa i trä, med sättsteg i målat trä och räcke i flera material
Inredning av en eklektisk mellanstor u-trappa i trä, med sättsteg i målat trä och räcke i flera material
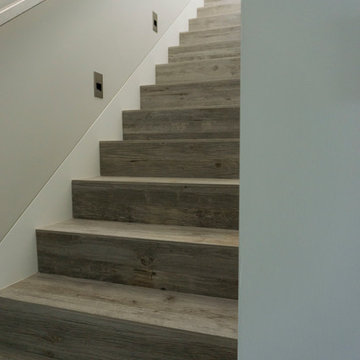
Inspiration för en mellanstor rustik rak trappa i trä, med sättsteg i trä och räcke i metall
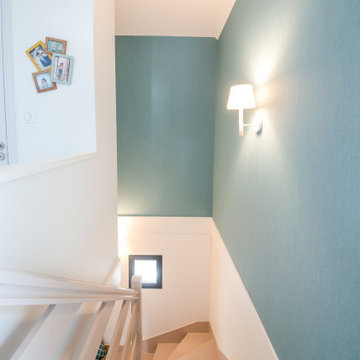
Bout du couloir menant à la chambre. Montée d'escalier vers l'étage .
Inspiration för mellanstora maritima u-trappor i målat trä, med sättsteg i målat trä och räcke i trä
Inspiration för mellanstora maritima u-trappor i målat trä, med sättsteg i målat trä och räcke i trä
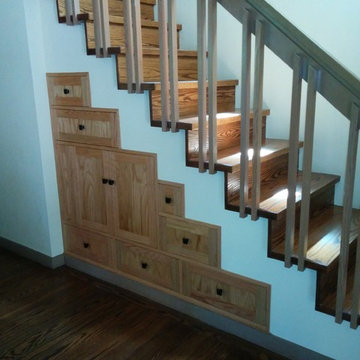
Alex Marshall
Foto på en mellanstor vintage rak trappa i trä, med sättsteg i trä
Foto på en mellanstor vintage rak trappa i trä, med sättsteg i trä
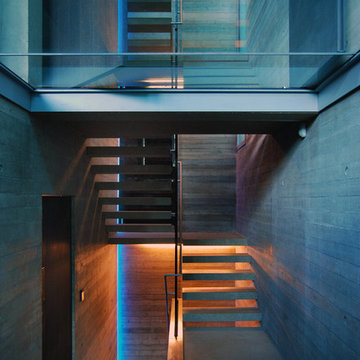
Open riser cantilevering concrete staircase with structural glass central panel, glass floors and concealed lighting.
Photography: Lyndon Douglas
Modern inredning av en mellanstor trappa, med öppna sättsteg
Modern inredning av en mellanstor trappa, med öppna sättsteg
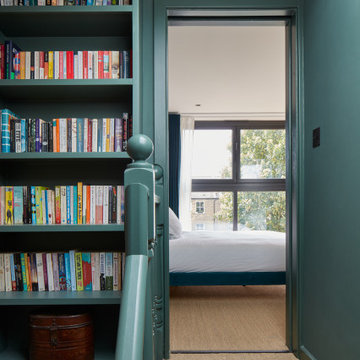
Attic staircase up to Master Bedroom. With feature open bookcase.
Inredning av en eklektisk mellanstor u-trappa, med heltäckningsmatta, sättsteg med heltäckningsmatta och räcke i trä
Inredning av en eklektisk mellanstor u-trappa, med heltäckningsmatta, sättsteg med heltäckningsmatta och räcke i trä
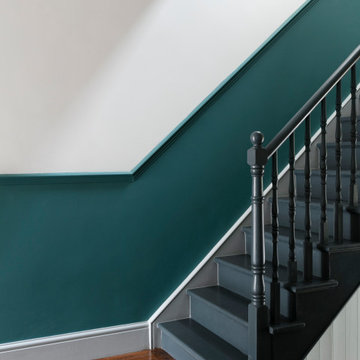
staircase
Idéer för att renovera en mellanstor vintage u-trappa i målat trä, med sättsteg i målat trä och räcke i trä
Idéer för att renovera en mellanstor vintage u-trappa i målat trä, med sättsteg i målat trä och räcke i trä
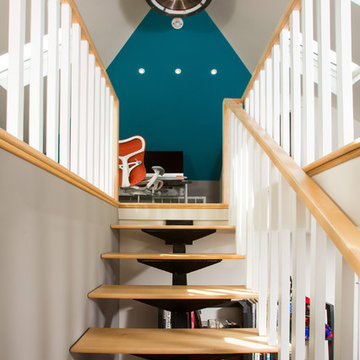
Greg Hadley Photography
The graphic artist client initially considered a basement studio. Our designer thought the attic would provide an ideal space. To bring in natural light, we added four skylights in the attic—two operable for venting and two fixed. We used spray foam insulation to create a comfortable environment. The combination light and fan in the center is both beautiful and functional. The HVAC equipment is located behind a door, and there additional storage behind the knee walls. We built a seat under the dormer window where the client’s dog likes to perch.
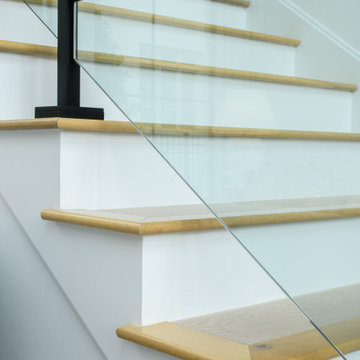
This luxury home includes a modern kitchen, upscale outdoor kitchen, and a signature primary bathroom. Gold accents are found throughout this home. The outdoor space is great to entertain a large amount of guests.
287 foton på mellanstor turkos trappa
1
