192 foton på mellanstor tvättstuga, med linoleumgolv
Sortera efter:
Budget
Sortera efter:Populärt i dag
1 - 20 av 192 foton
Artikel 1 av 3

Martha O'Hara Interiors, Interior Design & Photo Styling | Troy Thies, Photography | Swan Architecture, Architect | Great Neighborhood Homes, Builder
Please Note: All “related,” “similar,” and “sponsored” products tagged or listed by Houzz are not actual products pictured. They have not been approved by Martha O’Hara Interiors nor any of the professionals credited. For info about our work: design@oharainteriors.com

transFORM’s custom-designed laundry room welcomes you in and invites you to stay a while. This unit was made from white melamine and complementing candlelight finishes. Shaker style doors were further enhanced with frosted glass inserts, which create and attractive space for a dreaded chore. Lift up cabinet doors provide full access to upper cabinets that are hard to reach. The sliding chrome baskets and matching hardware reflect the metallic look of the washer/dryer and tie the design together. Drying racks allow you to hang and drip-dry your clothes without causing a mess or taking up space. Tucked away in the drawer is transFORM’s built-in ironing board, which can be pulled out when needed and conveniently stowed away when not in use. With deep counter space and added features, your laundry room becomes a comfortable and calming place to do the household chores.

Handmade in-frame kitchen, boot and utility room featuring a two colour scheme, Caesarstone Eternal Statuario main countertops, Sensa premium Glacial Blue island countertop. Bora vented induction hob, Miele oven quad and appliances, Fisher and Paykel fridge freezer and caple wine coolers.

This laundry room design is exactly what every home needs! As a dedicated utility, storage, and laundry room, it includes space to store laundry supplies, pet products, and much more. It also incorporates a utility sink, countertop, and dedicated areas to sort dirty clothes and hang wet clothes to dry. The space also includes a relaxing bench set into the wall of cabinetry.
Photos by Susan Hagstrom

Inspiration för mellanstora klassiska linjära grovkök, med träbänkskiva, linoleumgolv, en tvättmaskin och torktumlare bredvid varandra, orange golv, luckor med infälld panel, skåp i mörkt trä och grå väggar

http://www.leicht.com
Inredning av en modern mellanstor tvättstuga enbart för tvätt, med släta luckor, skåp i mellenmörkt trä, träbänkskiva, vita väggar, linoleumgolv och en tvättpelare
Inredning av en modern mellanstor tvättstuga enbart för tvätt, med släta luckor, skåp i mellenmörkt trä, träbänkskiva, vita väggar, linoleumgolv och en tvättpelare

Refined, LLC
Inspiration för ett mellanstort vintage svart svart grovkök, med vita skåp, skåp i shakerstil, granitbänkskiva, gula väggar, linoleumgolv, en tvättmaskin och torktumlare bredvid varandra och flerfärgat golv
Inspiration för ett mellanstort vintage svart svart grovkök, med vita skåp, skåp i shakerstil, granitbänkskiva, gula väggar, linoleumgolv, en tvättmaskin och torktumlare bredvid varandra och flerfärgat golv
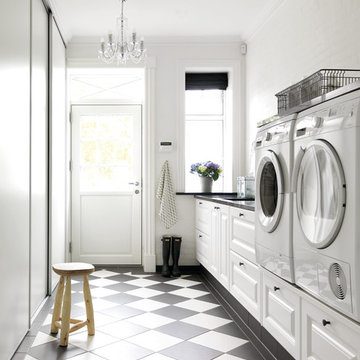
JKE Design / The Blue Room
Foto på en mellanstor lantlig linjär tvättstuga enbart för tvätt, med luckor med upphöjd panel, vita skåp, vita väggar, linoleumgolv, en tvättmaskin och torktumlare bredvid varandra och flerfärgat golv
Foto på en mellanstor lantlig linjär tvättstuga enbart för tvätt, med luckor med upphöjd panel, vita skåp, vita väggar, linoleumgolv, en tvättmaskin och torktumlare bredvid varandra och flerfärgat golv
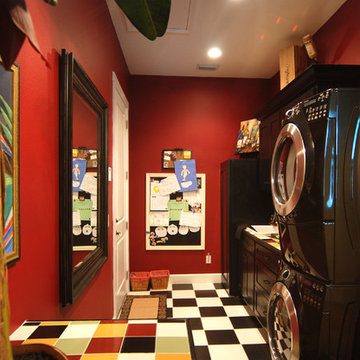
Inspiration för mellanstora eklektiska linjära tvättstugor enbart för tvätt, med luckor med infälld panel, svarta skåp, röda väggar, linoleumgolv och en tvättpelare
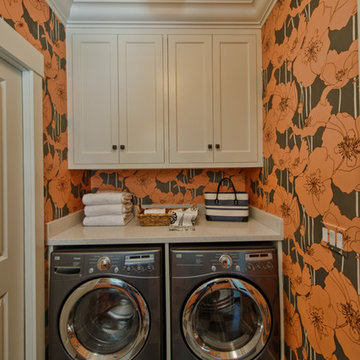
Countertop over washer and dryer. Upper cabinets were tied in to new crown molding.
Photo by: David Hiser
Inspiration för en mellanstor vintage tvättstuga, med bänkskiva i kvarts, linoleumgolv och en tvättmaskin och torktumlare bredvid varandra
Inspiration för en mellanstor vintage tvättstuga, med bänkskiva i kvarts, linoleumgolv och en tvättmaskin och torktumlare bredvid varandra
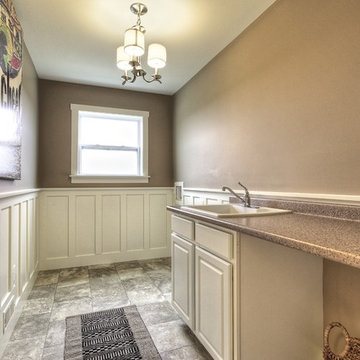
Photo by Dan Zeeff
Idéer för en mellanstor amerikansk parallell tvättstuga enbart för tvätt, med en nedsänkt diskho, vita skåp, laminatbänkskiva, beige väggar, linoleumgolv, en tvättmaskin och torktumlare bredvid varandra och luckor med upphöjd panel
Idéer för en mellanstor amerikansk parallell tvättstuga enbart för tvätt, med en nedsänkt diskho, vita skåp, laminatbänkskiva, beige väggar, linoleumgolv, en tvättmaskin och torktumlare bredvid varandra och luckor med upphöjd panel

This home is full of clean lines, soft whites and grey, & lots of built-in pieces. Large entry area with message center, dual closets, custom bench with hooks and cubbies to keep organized. Living room fireplace with shiplap, custom mantel and cabinets, and white brick.

Inredning av en modern mellanstor parallell tvättstuga enbart för tvätt, med en undermonterad diskho, släta luckor, skåp i mellenmörkt trä, bänkskiva i kvartsit, linoleumgolv och en tvättpelare

Laundry Room with Front Load Washer & Dryer
Inspiration för en mellanstor vintage l-formad tvättstuga enbart för tvätt, med en nedsänkt diskho, luckor med profilerade fronter, skåp i mellenmörkt trä, laminatbänkskiva, grå väggar, linoleumgolv, en tvättmaskin och torktumlare bredvid varandra och vitt golv
Inspiration för en mellanstor vintage l-formad tvättstuga enbart för tvätt, med en nedsänkt diskho, luckor med profilerade fronter, skåp i mellenmörkt trä, laminatbänkskiva, grå väggar, linoleumgolv, en tvättmaskin och torktumlare bredvid varandra och vitt golv
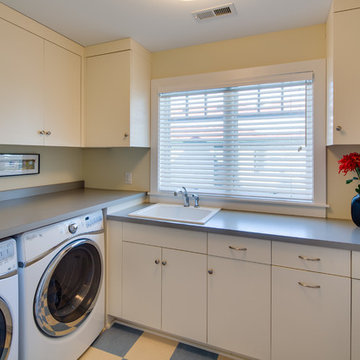
Mark Teskey
Inredning av en klassisk mellanstor l-formad tvättstuga enbart för tvätt, med en nedsänkt diskho, släta luckor, vita skåp, laminatbänkskiva, gula väggar, linoleumgolv och en tvättmaskin och torktumlare bredvid varandra
Inredning av en klassisk mellanstor l-formad tvättstuga enbart för tvätt, med en nedsänkt diskho, släta luckor, vita skåp, laminatbänkskiva, gula väggar, linoleumgolv och en tvättmaskin och torktumlare bredvid varandra

Our client purchased what had been a custom home built in 1973 on a high bank waterfront lot. They did their due diligence with respect to the septic system, well and the existing underground fuel tank but little did they know, they had purchased a house that would fit into the Three Little Pigs Story book.
The original idea was to do a thorough cosmetic remodel to bring the home up to date using all high durability/low maintenance materials and provide the homeowners with a flexible floor plan that would allow them to live in the home for as long as they chose to, not how long the home would allow them to stay safely. However, there was one structure element that had to change, the staircase.
The staircase blocked the beautiful water/mountain few from the kitchen and part of the dining room. It also bisected the second-floor master suite creating a maze of small dysfunctional rooms with a very narrow (and unsafe) top stair landing. In the process of redesigning the stairs and reviewing replacement options for the 1972 custom milled one inch thick cupped and cracked cedar siding, it was discovered that the house had no seismic support and that the dining/family room/hot tub room and been a poorly constructed addition and required significant structural reinforcement. It should be noted that it is not uncommon for this home to be subjected to 60-100 mile an hour winds and that the geographic area is in a known earthquake zone.
Once the structural engineering was complete, the redesign of the home became an open pallet. The homeowners top requests included: no additional square footage, accessibility, high durability/low maintenance materials, high performance mechanicals and appliances, water and energy efficient fixtures and equipment and improved lighting incorporated into: two master suites (one upstairs and one downstairs), a healthy kitchen (appliances that preserve fresh food nutrients and materials that minimize bacterial growth), accessible bathing and toileting, functionally designed closets and storage, a multi-purpose laundry room, an exercise room, a functionally designed home office, a catio (second floor balcony on the front of the home), with an exterior that was not just code compliant but beautiful and easy to maintain.
All of this was achieved and more. The finished project speaks for itself.
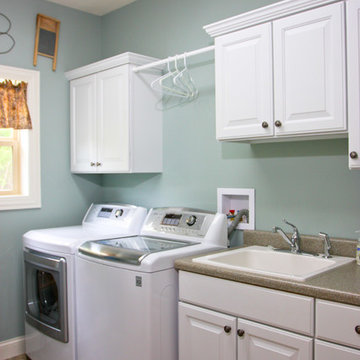
Dave Andersen Photography
Inspiration för en mellanstor vintage linjär tvättstuga enbart för tvätt, med luckor med upphöjd panel, vita skåp, laminatbänkskiva, linoleumgolv, en tvättmaskin och torktumlare bredvid varandra, en nedsänkt diskho och blå väggar
Inspiration för en mellanstor vintage linjär tvättstuga enbart för tvätt, med luckor med upphöjd panel, vita skåp, laminatbänkskiva, linoleumgolv, en tvättmaskin och torktumlare bredvid varandra, en nedsänkt diskho och blå väggar
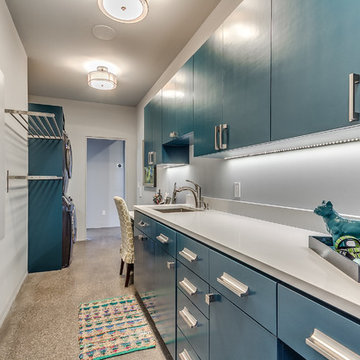
Idéer för en mellanstor 60 tals parallell tvättstuga enbart för tvätt, med en undermonterad diskho, släta luckor, blå skåp, bänkskiva i koppar, vita väggar, linoleumgolv och en tvättpelare
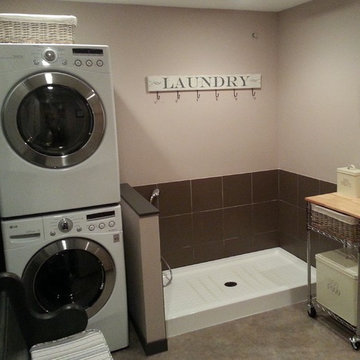
Exempel på en mellanstor eklektisk linjär tvättstuga enbart för tvätt, med träbänkskiva, beige väggar, linoleumgolv och en tvättpelare
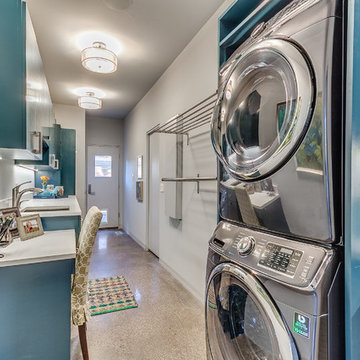
Foto på en mellanstor vintage parallell tvättstuga enbart för tvätt, med en undermonterad diskho, släta luckor, blå skåp, bänkskiva i kvarts, vita väggar, linoleumgolv och en tvättpelare
192 foton på mellanstor tvättstuga, med linoleumgolv
1