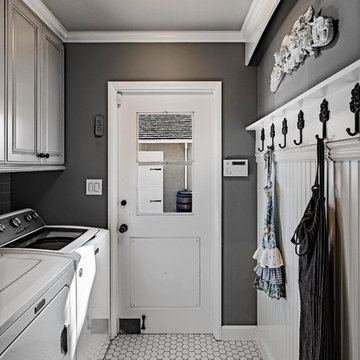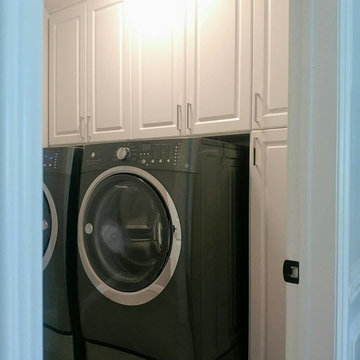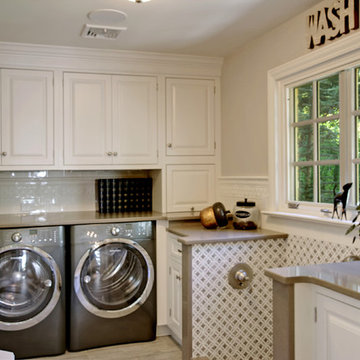1 447 foton på mellanstor tvättstuga, med luckor med upphöjd panel
Sortera efter:
Budget
Sortera efter:Populärt i dag
1 - 20 av 1 447 foton
Artikel 1 av 3

Ample storage and function were an important feature for the homeowner. Beth worked in unison with the contractor to design a custom hanging, pull-out system. The functional shelf glides out when needed, and stores neatly away when not in use. The contractor also installed a hanging rod above the washer and dryer. You can never have too much hanging space! Beth purchased mesh laundry baskets on wheels to alleviate the musty smell of dirty laundry, and a broom closet for cleaning items. There is even a cozy little nook for the family dog.

this dog wash is a great place to clean up your pets and give them the spa treatment they deserve. There is even an area to relax for your pet under the counter in the padded cabinet.

View of Laundry room with built-in soapstone folding counter above storage for industrial style rolling laundry carts and hampers. Space for hang drying above. Laundry features two stacked washer / dryer sets. Painted ship-lap walls with decorative raw concrete floor tiles. Built-in pull down ironing board between the washers / dryers.

This laundry / mud room was created with optimal storage using Waypoint 604S standard overlay cabinets in Painted Cashmere color with a raised panel door. The countertop is Wilsonart in color Betty. A Blanco Silgranit single bowl top mount sink with an Elkay Pursuit Flexible Spout faucet was also installed.

Two teenage boys means a lot of laundry. But two teenage boys who also play sports? Now *that's* a lot of laundry. Additional counter space, cabinetry, and shelves for laundry baskets gave this homeowner the space to tackle (pun intended) massive loads of laundry.

A timeless traditional family home. The perfect blend of functionality and elegance. Jodi Fleming Design scope: Architectural Drawings, Interior Design, Custom Furnishings. Photography by Billy Collopy

Christopher Davison, AIA
Exempel på ett mellanstort klassiskt linjärt grovkök, med luckor med upphöjd panel, vita skåp, granitbänkskiva, beige väggar, klinkergolv i porslin och en tvättmaskin och torktumlare bredvid varandra
Exempel på ett mellanstort klassiskt linjärt grovkök, med luckor med upphöjd panel, vita skåp, granitbänkskiva, beige väggar, klinkergolv i porslin och en tvättmaskin och torktumlare bredvid varandra

Custom laundry room with cabinetry, build in linen/storage closet, and built in stainless steel sink with laminate counter.
Foto på en mellanstor vintage tvättstuga enbart för tvätt, med en enkel diskho, luckor med upphöjd panel, vita skåp, laminatbänkskiva, gröna väggar, klinkergolv i porslin och en tvättmaskin och torktumlare bredvid varandra
Foto på en mellanstor vintage tvättstuga enbart för tvätt, med en enkel diskho, luckor med upphöjd panel, vita skåp, laminatbänkskiva, gröna väggar, klinkergolv i porslin och en tvättmaskin och torktumlare bredvid varandra

Inredning av ett klassiskt mellanstort linjärt grovkök, med en rustik diskho, luckor med upphöjd panel, vita skåp, träbänkskiva, vitt stänkskydd, stänkskydd i tegel, vita väggar, klinkergolv i keramik, en tvättpelare och svart golv

Idéer för att renovera ett mellanstort lantligt grå linjärt grått grovkök, med en undermonterad diskho, luckor med upphöjd panel, grå skåp, granitbänkskiva, grå väggar, klinkergolv i porslin, en tvättmaskin och torktumlare bredvid varandra och beiget golv

Inspiration för mellanstora klassiska linjära tvättstugor enbart för tvätt, med luckor med upphöjd panel, grå skåp, grå väggar, klinkergolv i porslin, en tvättmaskin och torktumlare bredvid varandra och vitt golv

Foto på ett mellanstort vintage parallellt grovkök, med en nedsänkt diskho, luckor med upphöjd panel, vita skåp, bänkskiva i kvarts, grå väggar, klinkergolv i porslin, en tvättmaskin och torktumlare bredvid varandra och vitt golv

AV Architects + Builders
Location: Falls Church, VA, USA
Our clients were a newly-wed couple looking to start a new life together. With a love for the outdoors and theirs dogs and cats, we wanted to create a design that wouldn’t make them sacrifice any of their hobbies or interests. We designed a floor plan to allow for comfortability relaxation, any day of the year. We added a mudroom complete with a dog bath at the entrance of the home to help take care of their pets and track all the mess from outside. We added multiple access points to outdoor covered porches and decks so they can always enjoy the outdoors, not matter the time of year. The second floor comes complete with the master suite, two bedrooms for the kids with a shared bath, and a guest room for when they have family over. The lower level offers all the entertainment whether it’s a large family room for movie nights or an exercise room. Additionally, the home has 4 garages for cars – 3 are attached to the home and one is detached and serves as a workshop for him.
The look and feel of the home is informal, casual and earthy as the clients wanted to feel relaxed at home. The materials used are stone, wood, iron and glass and the home has ample natural light. Clean lines, natural materials and simple details for relaxed casual living.
Stacy Zarin Photography

On April 22, 2013, MainStreet Design Build began a 6-month construction project that ended November 1, 2013 with a beautiful 655 square foot addition off the rear of this client's home. The addition included this gorgeous custom kitchen, a large mudroom with a locker for everyone in the house, a brand new laundry room and 3rd car garage. As part of the renovation, a 2nd floor closet was also converted into a full bathroom, attached to a child’s bedroom; the formal living room and dining room were opened up to one another with custom columns that coordinated with existing columns in the family room and kitchen; and the front entry stairwell received a complete re-design.
KateBenjamin Photography

Elegant, yet functional laundry room off the kitchen. Hidden away behind sliding doors, this laundry space opens to double as a butler's pantry during preparations and service for entertaining guests.

Idéer för ett mellanstort klassiskt flerfärgad l-format grovkök, med en undermonterad diskho, luckor med upphöjd panel, grå skåp, granitbänkskiva, beige väggar, klinkergolv i keramik, en tvättpelare och beiget golv

Idéer för att renovera en mellanstor vintage linjär tvättstuga enbart för tvätt, med luckor med upphöjd panel, vita skåp och en tvättmaskin och torktumlare bredvid varandra

Inspiration för mellanstora klassiska l-formade tvättstugor enbart för tvätt, med en undermonterad diskho, luckor med upphöjd panel, laminatbänkskiva, gröna väggar, klinkergolv i keramik, en tvättpelare, beiget golv och skåp i mellenmörkt trä

New Laundry-Mudroom addition accommodates all practical domestic needs including cubbies for book bags and a dog shower.
Photo: Phil Johnson
Idéer för en mellanstor klassisk tvättstuga enbart för tvätt, med luckor med upphöjd panel, vita skåp, beige väggar och en tvättmaskin och torktumlare bredvid varandra
Idéer för en mellanstor klassisk tvättstuga enbart för tvätt, med luckor med upphöjd panel, vita skåp, beige väggar och en tvättmaskin och torktumlare bredvid varandra

Klassisk inredning av en mellanstor vita l-formad vitt tvättstuga enbart för tvätt, med luckor med upphöjd panel, grå skåp, vita väggar, mörkt trägolv, en tvättmaskin och torktumlare bredvid varandra och svart golv
1 447 foton på mellanstor tvättstuga, med luckor med upphöjd panel
1