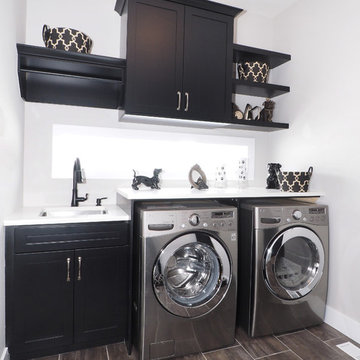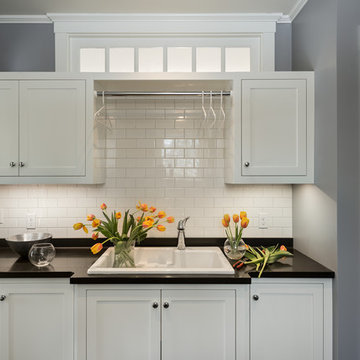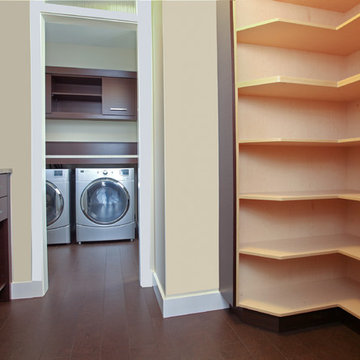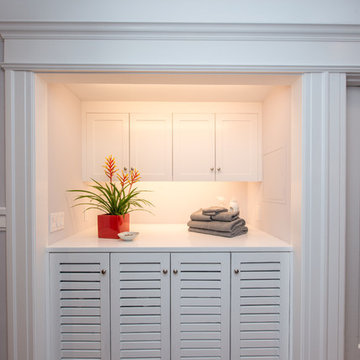17 013 foton på mellanstor tvättstuga
Sortera efter:
Budget
Sortera efter:Populärt i dag
101 - 120 av 17 013 foton
Artikel 1 av 2

Yorktowne Cabinetry manufactured by Elkay, USA
Idéer för ett mellanstort klassiskt linjärt grovkök, med en nedsänkt diskho, luckor med infälld panel, vita skåp, granitbänkskiva, grå väggar, ljust trägolv och en tvättmaskin och torktumlare bredvid varandra
Idéer för ett mellanstort klassiskt linjärt grovkök, med en nedsänkt diskho, luckor med infälld panel, vita skåp, granitbänkskiva, grå väggar, ljust trägolv och en tvättmaskin och torktumlare bredvid varandra

Foto på en mellanstor vintage vita linjär tvättstuga enbart för tvätt, med en undermonterad diskho, skåp i shakerstil, svarta skåp, vita väggar, en tvättmaskin och torktumlare bredvid varandra och brunt golv

photography by Rob Karosis
Bild på en mellanstor vintage tvättstuga, med en enkel diskho, skåp i shakerstil, vita skåp, grå väggar och en tvättmaskin och torktumlare bredvid varandra
Bild på en mellanstor vintage tvättstuga, med en enkel diskho, skåp i shakerstil, vita skåp, grå väggar och en tvättmaskin och torktumlare bredvid varandra

Inspiration för en mellanstor funkis tvättstuga enbart för tvätt, med släta luckor, skåp i mellenmörkt trä, beige väggar, mellanmörkt trägolv och en tvättmaskin och torktumlare bredvid varandra

These photos are accredited to Diamond Cabinetry of Master Brand Cabinets. Diamond is a semi-custom cabinet line that allows for entry level custom cabinet modifications. They provide a wide selection of wood species,construction levels, premium finishes in stains, paints and glazes. Along with multiple door styles and interior accessories, this cabinetry is fitting for all styles!

Inredning av ett klassiskt mellanstort linjärt grovkök, med en rustik diskho, luckor med upphöjd panel, vita skåp, träbänkskiva, vitt stänkskydd, stänkskydd i tegel, vita väggar, klinkergolv i keramik, en tvättpelare och svart golv

Idéer för ett mellanstort klassiskt grå parallellt grovkök, med en rustik diskho, luckor med infälld panel, vita skåp, grå väggar, klinkergolv i keramik, tvättmaskin och torktumlare byggt in i ett skåp och brunt golv

Inredning av en modern mellanstor vita parallell vitt tvättstuga enbart för tvätt, med en undermonterad diskho, släta luckor, vita skåp, bänkskiva i kvarts, vitt stänkskydd, stänkskydd i cementkakel, vita väggar och en tvättmaskin och torktumlare bredvid varandra

The laundry room is crafted with beauty and function in mind. Its custom cabinets, drying racks, and little sitting desk are dressed in a gorgeous sage green and accented with hints of brass.
Pretty mosaic backsplash from Stone Impressions give the room and antiqued, casual feel.

Mud room custom built in - dog station pantry laundry room off the kitchen
Idéer för att renovera ett mellanstort vintage vit vitt grovkök, med en undermonterad diskho, skåp i shakerstil, blå skåp, bänkskiva i kvarts, vita väggar, klinkergolv i porslin, en tvättpelare och blått golv
Idéer för att renovera ett mellanstort vintage vit vitt grovkök, med en undermonterad diskho, skåp i shakerstil, blå skåp, bänkskiva i kvarts, vita väggar, klinkergolv i porslin, en tvättpelare och blått golv

Partial view of Laundry room with custom designed & fabricated soapstone utility sink with integrated drain board and custom raw steel legs. Laundry features two stacked washer / dryer sets. Painted ship-lap walls with decorative raw concrete floor tiles. View to adjacent mudroom that includes a small built-in office space.

This light filled laundry room is as functional as it is beautiful. It features a vented clothes drying cabinet, complete with a hanging rod for air drying clothes and pullout mesh racks for drying t-shirts or delicates. The handy dog shower makes it easier to keep Fido clean and the full height wall tile makes cleaning a breeze. Open shelves above the dog shower provide a handy spot for rolled up towels, dog shampoo and dog treats. A laundry soaking sink, a custom pullout cabinet for hanging mops, brooms and other cleaning supplies, and ample cabinet storage make this a dream laundry room. Design accents include a fun octagon wall tile and a whimsical gold basket light fixture.

Transitional laundry room with a mudroom included in it. The stackable washer and dryer allowed for there to be a large closet for cleaning supplies with an outlet in it for the electric broom. The clean white counters allow the tile and cabinet color to stand out and be the showpiece in the room!

Home is where the heart is for this family and not surprisingly, a much needed mudroom entrance for their teenage boys and a soothing master suite to escape from everyday life are at the heart of this home renovation. With some small interior modifications and a 6′ x 20′ addition, MainStreet Design Build was able to create the perfect space this family had been hoping for.
In the original layout, the side entry of the home converged directly on the laundry room, which opened up into the family room. This unappealing room configuration created a difficult traffic pattern across carpeted flooring to the rest of the home. Additionally, the garage entry came in from a separate entrance near the powder room and basement, which also lead directly into the family room.
With the new addition, all traffic was directed through the new mudroom, providing both locker and closet storage for outerwear before entering the family room. In the newly remodeled family room space, MainStreet Design Build removed the old side entry door wall and made a game area with French sliding doors that opens directly into the backyard patio. On the second floor, the addition made it possible to expand and re-design the master bath and bedroom. The new bedroom now has an entry foyer and large living space, complete with crown molding and a very large private bath. The new luxurious master bath invites room for two at the elongated custom inset furniture vanity, a freestanding tub surrounded by built-in’s and a separate toilet/steam shower room.
Kate Benjamin Photography

Functional Mudroom & Laundry Combo
Klassisk inredning av ett mellanstort grovkök, med en undermonterad diskho, skåp i shakerstil, vita skåp, granitbänkskiva, grå väggar, klinkergolv i keramik, en tvättpelare och grått golv
Klassisk inredning av ett mellanstort grovkök, med en undermonterad diskho, skåp i shakerstil, vita skåp, granitbänkskiva, grå väggar, klinkergolv i keramik, en tvättpelare och grått golv

Laundry Room with Pratt and Larson Backsplash, Quartz Countertops and Tile Floor
Terry Poe Photography
Foto på en mellanstor vintage vita l-formad tvättstuga enbart för tvätt, med skåp i mörkt trä, beiget golv, en undermonterad diskho, skåp i shakerstil, bänkskiva i kvarts, beige väggar, klinkergolv i keramik och en tvättpelare
Foto på en mellanstor vintage vita l-formad tvättstuga enbart för tvätt, med skåp i mörkt trä, beiget golv, en undermonterad diskho, skåp i shakerstil, bänkskiva i kvarts, beige väggar, klinkergolv i keramik och en tvättpelare

Treve Johnson Photography
Inredning av en klassisk mellanstor vita linjär vitt liten tvättstuga, med luckor med lamellpanel, vita skåp, blå väggar, en tvättmaskin och torktumlare bredvid varandra och grått golv
Inredning av en klassisk mellanstor vita linjär vitt liten tvättstuga, med luckor med lamellpanel, vita skåp, blå väggar, en tvättmaskin och torktumlare bredvid varandra och grått golv

Idéer för ett mellanstort shabby chic-inspirerat parallellt grovkök, med en undermonterad diskho, skåp i shakerstil, vita skåp, gula väggar, klinkergolv i keramik och en tvättmaskin och torktumlare bredvid varandra

Inspiration för ett mellanstort vintage l-format grovkök, med klinkergolv i porslin, skåp i shakerstil, skåp i mellenmörkt trä och vita väggar

Designed by Jordan Smith of Brilliant SA and built by the BSA team. Copyright Brilliant SA
Idéer för en mellanstor modern vita l-formad tvättstuga enbart för tvätt, med en enkel diskho, vita skåp, laminatbänkskiva, vita väggar, klinkergolv i porslin, en tvättpelare, släta luckor och grått golv
Idéer för en mellanstor modern vita l-formad tvättstuga enbart för tvätt, med en enkel diskho, vita skåp, laminatbänkskiva, vita väggar, klinkergolv i porslin, en tvättpelare, släta luckor och grått golv
17 013 foton på mellanstor tvättstuga
6