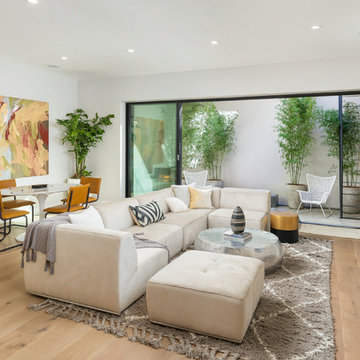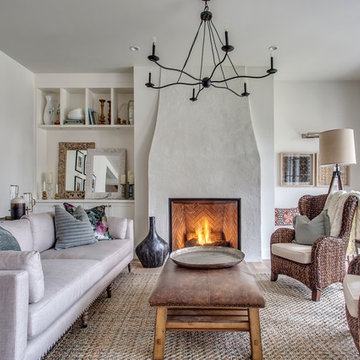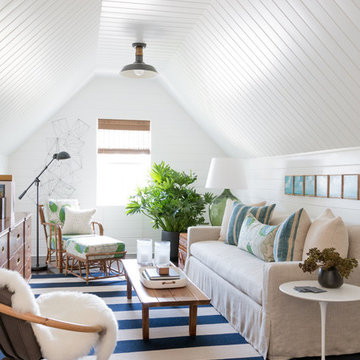71 529 foton på mellanstort allrum
Sortera efter:
Budget
Sortera efter:Populärt i dag
1 - 20 av 71 529 foton
Artikel 1 av 2

The focal point of this beautiful family room is the bookmatched marble fireplace wall. A contemporary linear fireplace and big screen TV provide comfort and entertainment for the family room, while a large sectional sofa and comfortable chaise provide seating for up to nine guests. Lighted LED bookcase cabinets flank the fireplace with ample storage in the deep drawers below. This family room is both functional and beautiful for an active family.

Overall view of a recently styled family room complete with stone fireplace and wood mantel, medium wood custom built-ins, sofa and chairs, black console table with white table lamps, traverse rod window treatments and exposed beams in Charlotte, NC.

Idéer för mellanstora lantliga allrum med öppen planlösning, med beige väggar, en standard öppen spis, en spiselkrans i sten, brunt golv och mörkt trägolv

Photo by Linda Oyama-Bryan
Idéer för att renovera ett mellanstort rustikt allrum med öppen planlösning, med beige väggar, en standard öppen spis, en väggmonterad TV, mellanmörkt trägolv, en spiselkrans i betong och brunt golv
Idéer för att renovera ett mellanstort rustikt allrum med öppen planlösning, med beige väggar, en standard öppen spis, en väggmonterad TV, mellanmörkt trägolv, en spiselkrans i betong och brunt golv

Dark Plank Wall with Floating Media Center
Inspiration för ett mellanstort funkis avskilt allrum, med en väggmonterad TV, grå väggar och brunt golv
Inspiration för ett mellanstort funkis avskilt allrum, med en väggmonterad TV, grå väggar och brunt golv

Jimmy Cohrssen Photography
Inspiration för mellanstora retro allrum med öppen planlösning, med vita väggar, kalkstensgolv, en väggmonterad TV och beiget golv
Inspiration för mellanstora retro allrum med öppen planlösning, med vita väggar, kalkstensgolv, en väggmonterad TV och beiget golv

Bild på ett mellanstort vintage allrum med öppen planlösning, med beige väggar, mellanmörkt trägolv och en inbyggd mediavägg

Modern farmhouse new construction great room in Haymarket, VA.
Idéer för att renovera ett mellanstort lantligt allrum med öppen planlösning, med vita väggar, vinylgolv, en dubbelsidig öppen spis, en väggmonterad TV och brunt golv
Idéer för att renovera ett mellanstort lantligt allrum med öppen planlösning, med vita väggar, vinylgolv, en dubbelsidig öppen spis, en väggmonterad TV och brunt golv

Shiplap and a center beam added to these vaulted ceilings makes the room feel airy and casual.
Exempel på ett mellanstort lantligt allrum med öppen planlösning, med grå väggar, heltäckningsmatta, en standard öppen spis, en spiselkrans i tegelsten, en fristående TV och grått golv
Exempel på ett mellanstort lantligt allrum med öppen planlösning, med grå väggar, heltäckningsmatta, en standard öppen spis, en spiselkrans i tegelsten, en fristående TV och grått golv

We took advantage of the double volume ceiling height in the living room and added millwork to the stone fireplace, a reclaimed wood beam and a gorgeous, chandelier. The sliding doors lead out to the sundeck and the lake beyond. TV's mounted above fireplaces tend to be a little high for comfortable viewing from the sofa, so this tv is mounted on a pull down bracket for use when the fireplace is not turned on. Floating white oak shelves replaced upper cabinets above the bar area.

Exempel på ett mellanstort maritimt allrum med öppen planlösning, med vita väggar, mörkt trägolv, en standard öppen spis, en spiselkrans i trä, en väggmonterad TV och brunt golv

Exempel på ett mellanstort modernt avskilt allrum, med vita väggar, ljust trägolv, en väggmonterad TV och beiget golv

Winner of the 2018 Tour of Homes Best Remodel, this whole house re-design of a 1963 Bennet & Johnson mid-century raised ranch home is a beautiful example of the magic we can weave through the application of more sustainable modern design principles to existing spaces.
We worked closely with our client on extensive updates to create a modernized MCM gem.
Extensive alterations include:
- a completely redesigned floor plan to promote a more intuitive flow throughout
- vaulted the ceilings over the great room to create an amazing entrance and feeling of inspired openness
- redesigned entry and driveway to be more inviting and welcoming as well as to experientially set the mid-century modern stage
- the removal of a visually disruptive load bearing central wall and chimney system that formerly partitioned the homes’ entry, dining, kitchen and living rooms from each other
- added clerestory windows above the new kitchen to accentuate the new vaulted ceiling line and create a greater visual continuation of indoor to outdoor space
- drastically increased the access to natural light by increasing window sizes and opening up the floor plan
- placed natural wood elements throughout to provide a calming palette and cohesive Pacific Northwest feel
- incorporated Universal Design principles to make the home Aging In Place ready with wide hallways and accessible spaces, including single-floor living if needed
- moved and completely redesigned the stairway to work for the home’s occupants and be a part of the cohesive design aesthetic
- mixed custom tile layouts with more traditional tiling to create fun and playful visual experiences
- custom designed and sourced MCM specific elements such as the entry screen, cabinetry and lighting
- development of the downstairs for potential future use by an assisted living caretaker
- energy efficiency upgrades seamlessly woven in with much improved insulation, ductless mini splits and solar gain

The coziest of family rooms, featuring a beautiful stucco finish fireplace.
Foto på ett mellanstort allrum, med ljust trägolv, vita väggar, en standard öppen spis och beiget golv
Foto på ett mellanstort allrum, med ljust trägolv, vita väggar, en standard öppen spis och beiget golv

Anna Zagorodna
Foto på ett mellanstort retro allrum med öppen planlösning, med grå väggar, mellanmörkt trägolv, en standard öppen spis, en spiselkrans i trä och brunt golv
Foto på ett mellanstort retro allrum med öppen planlösning, med grå väggar, mellanmörkt trägolv, en standard öppen spis, en spiselkrans i trä och brunt golv

Idéer för ett mellanstort eklektiskt avskilt allrum, med ett bibliotek, grå väggar, mörkt trägolv och brunt golv

Inredning av ett modernt mellanstort avskilt allrum, med ett spelrum, grå väggar, klinkergolv i porslin, en standard öppen spis, en spiselkrans i trä, en väggmonterad TV och grått golv

Idéer för ett mellanstort maritimt avskilt allrum, med vita väggar, en standard öppen spis, en spiselkrans i trä, ljust trägolv och en väggmonterad TV

Idéer för ett mellanstort maritimt allrum, med vita väggar och mörkt trägolv

Photography: Liz Glasgow
Modern inredning av ett mellanstort allrum med öppen planlösning, med vita väggar, en standard öppen spis, en inbyggd mediavägg och en spiselkrans i sten
Modern inredning av ett mellanstort allrum med öppen planlösning, med vita väggar, en standard öppen spis, en inbyggd mediavägg och en spiselkrans i sten
71 529 foton på mellanstort allrum
1