1 207 foton på mellanstort amerikanskt arbetsrum
Sortera efter:
Budget
Sortera efter:Populärt i dag
1 - 20 av 1 207 foton
Artikel 1 av 3

This sitting room, with built in desk, is in the master bedroom, with pocket doors to close off. Perfect private spot all of your own. .
Foto på ett mellanstort amerikanskt hemmabibliotek, med mellanmörkt trägolv, beige väggar, ett inbyggt skrivbord och brunt golv
Foto på ett mellanstort amerikanskt hemmabibliotek, med mellanmörkt trägolv, beige väggar, ett inbyggt skrivbord och brunt golv
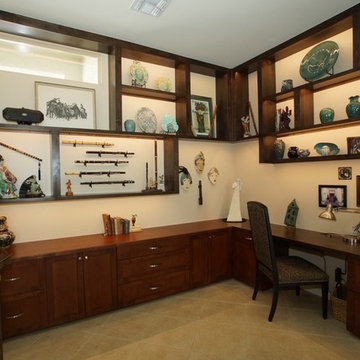
Bild på ett mellanstort amerikanskt hemmabibliotek, med beige väggar, klinkergolv i porslin, ett inbyggt skrivbord och beiget golv
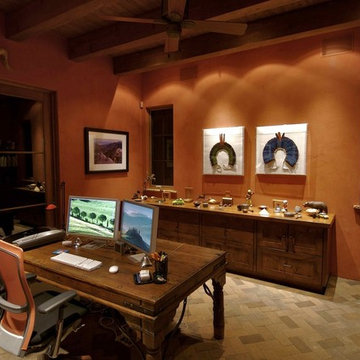
Exempel på ett mellanstort amerikanskt hemmabibliotek, med orange väggar, betonggolv och ett fristående skrivbord
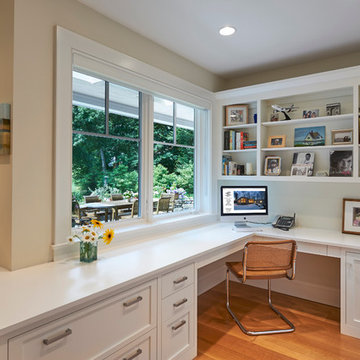
David Sloane
Inspiration för ett mellanstort amerikanskt hemmabibliotek, med vita väggar, mellanmörkt trägolv och ett inbyggt skrivbord
Inspiration för ett mellanstort amerikanskt hemmabibliotek, med vita väggar, mellanmörkt trägolv och ett inbyggt skrivbord
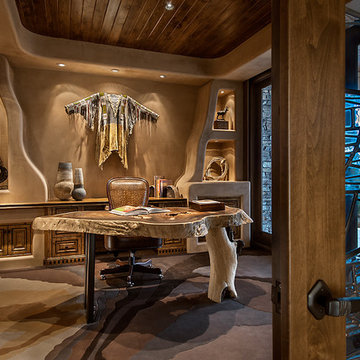
Marc Boisclair
carpet by Decorative Carpet,
built-in cabinets by Wood Expressions
Project designed by Susie Hersker’s Scottsdale interior design firm Design Directives. Design Directives is active in Phoenix, Paradise Valley, Cave Creek, Carefree, Sedona, and beyond.
For more about Design Directives, click here: https://susanherskerasid.com/

Camp Wobegon is a nostalgic waterfront retreat for a multi-generational family. The home's name pays homage to a radio show the homeowner listened to when he was a child in Minnesota. Throughout the home, there are nods to the sentimental past paired with modern features of today.
The five-story home sits on Round Lake in Charlevoix with a beautiful view of the yacht basin and historic downtown area. Each story of the home is devoted to a theme, such as family, grandkids, and wellness. The different stories boast standout features from an in-home fitness center complete with his and her locker rooms to a movie theater and a grandkids' getaway with murphy beds. The kids' library highlights an upper dome with a hand-painted welcome to the home's visitors.
Throughout Camp Wobegon, the custom finishes are apparent. The entire home features radius drywall, eliminating any harsh corners. Masons carefully crafted two fireplaces for an authentic touch. In the great room, there are hand constructed dark walnut beams that intrigue and awe anyone who enters the space. Birchwood artisans and select Allenboss carpenters built and assembled the grand beams in the home.
Perhaps the most unique room in the home is the exceptional dark walnut study. It exudes craftsmanship through the intricate woodwork. The floor, cabinetry, and ceiling were crafted with care by Birchwood carpenters. When you enter the study, you can smell the rich walnut. The room is a nod to the homeowner's father, who was a carpenter himself.
The custom details don't stop on the interior. As you walk through 26-foot NanoLock doors, you're greeted by an endless pool and a showstopping view of Round Lake. Moving to the front of the home, it's easy to admire the two copper domes that sit atop the roof. Yellow cedar siding and painted cedar railing complement the eye-catching domes.
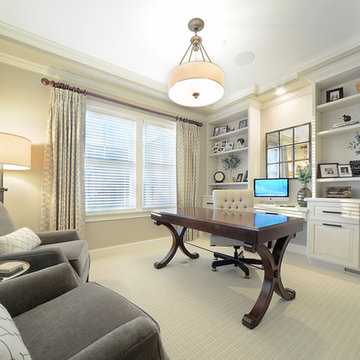
Amerikansk inredning av ett mellanstort hemmabibliotek, med beige väggar, heltäckningsmatta, ett fristående skrivbord och beiget golv
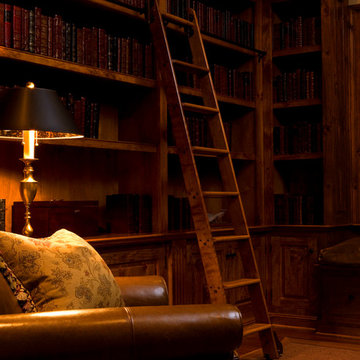
Natural Wood Home Library with Built-In Ladder and Plush Leather Seating
Inspiration för mellanstora amerikanska arbetsrum, med ett bibliotek, beige väggar och mellanmörkt trägolv
Inspiration för mellanstora amerikanska arbetsrum, med ett bibliotek, beige väggar och mellanmörkt trägolv
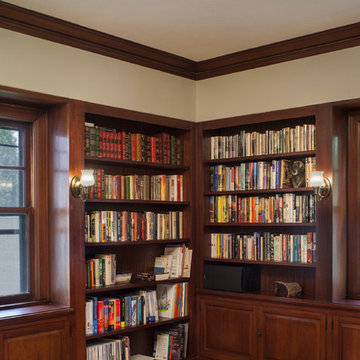
Photo: Eckert & Eckert Photography
Inspiration för mellanstora amerikanska hemmabibliotek, med beige väggar och ljust trägolv
Inspiration för mellanstora amerikanska hemmabibliotek, med beige väggar och ljust trägolv
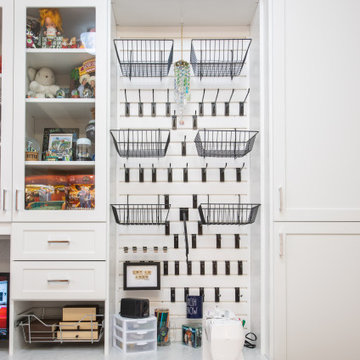
A bright, white, multipurpose guestroom/craft room/office with shaker style doors and drawers an storage in every corner. This room was custom built for the client to include storage for every craft /office item and still provide space for the occasional guest with a moveable/rolling island workspace.
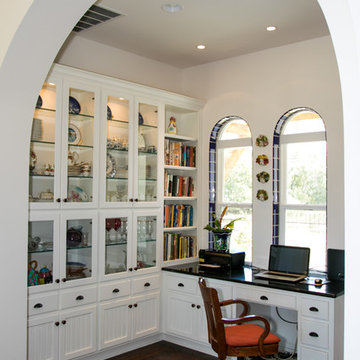
Julie Albini
Inredning av ett amerikanskt mellanstort hemmabibliotek, med beige väggar, mörkt trägolv, ett inbyggt skrivbord och brunt golv
Inredning av ett amerikanskt mellanstort hemmabibliotek, med beige väggar, mörkt trägolv, ett inbyggt skrivbord och brunt golv
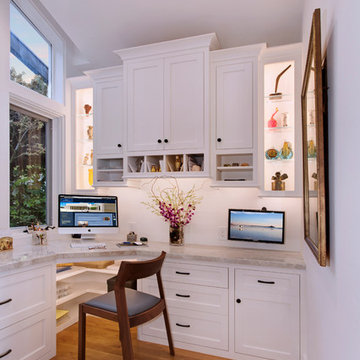
Jeri Koegel
Inredning av ett amerikanskt mellanstort arbetsrum, med vita väggar, ljust trägolv, ett inbyggt skrivbord och beiget golv
Inredning av ett amerikanskt mellanstort arbetsrum, med vita väggar, ljust trägolv, ett inbyggt skrivbord och beiget golv
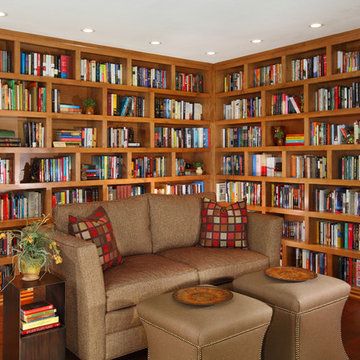
Charles Metivier Photography
Inspiration för ett mellanstort amerikanskt arbetsrum, med ett bibliotek, bruna väggar, mörkt trägolv, brunt golv, en standard öppen spis och en spiselkrans i trä
Inspiration för ett mellanstort amerikanskt arbetsrum, med ett bibliotek, bruna väggar, mörkt trägolv, brunt golv, en standard öppen spis och en spiselkrans i trä
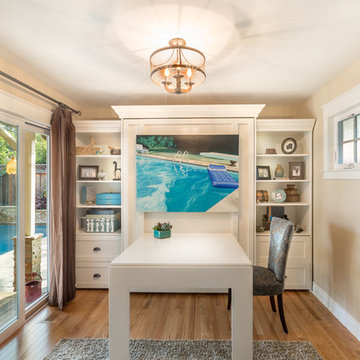
Home office. Desk converts to queen size murphy bed.
Amerikansk inredning av ett mellanstort hobbyrum, med beige väggar, ljust trägolv, ett fristående skrivbord och brunt golv
Amerikansk inredning av ett mellanstort hobbyrum, med beige väggar, ljust trägolv, ett fristående skrivbord och brunt golv
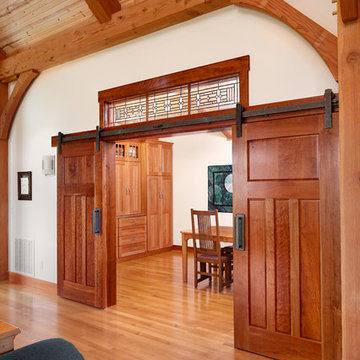
Sliding barn doors, made and created by the timber frame home's owner, separate the main living space from the hobby room. When it's not used for sewing the space is used as a home office and extra dining space.
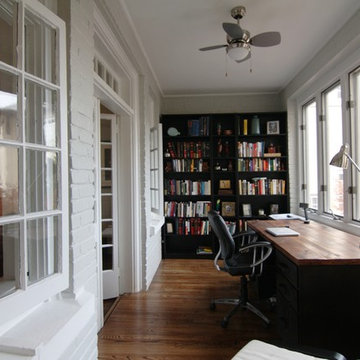
Sunroom, office, study. Wood floors, restored French doors.
Inspiration för ett mellanstort amerikanskt hemmabibliotek, med vita väggar, mellanmörkt trägolv och ett fristående skrivbord
Inspiration för ett mellanstort amerikanskt hemmabibliotek, med vita väggar, mellanmörkt trägolv och ett fristående skrivbord
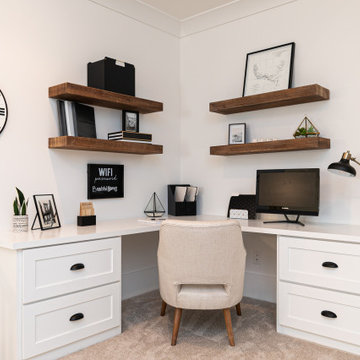
Decorated loft for office work and lounging
Idéer för att renovera ett mellanstort amerikanskt hemmabibliotek, med vita väggar, heltäckningsmatta, ett inbyggt skrivbord och grått golv
Idéer för att renovera ett mellanstort amerikanskt hemmabibliotek, med vita väggar, heltäckningsmatta, ett inbyggt skrivbord och grått golv
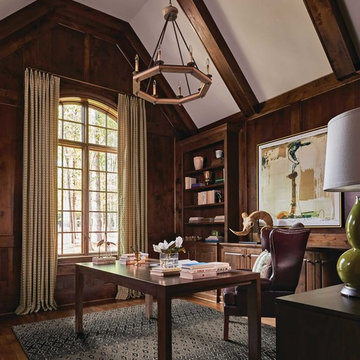
Stanton
Inspiration för ett mellanstort amerikanskt arbetsrum, med bruna väggar, mörkt trägolv, ett fristående skrivbord och brunt golv
Inspiration för ett mellanstort amerikanskt arbetsrum, med bruna väggar, mörkt trägolv, ett fristående skrivbord och brunt golv

Built in bookshelves with LED and dry bar
Idéer för ett mellanstort amerikanskt arbetsrum, med ett bibliotek, svarta väggar, mörkt trägolv, en bred öppen spis, en spiselkrans i gips, ett inbyggt skrivbord och brunt golv
Idéer för ett mellanstort amerikanskt arbetsrum, med ett bibliotek, svarta väggar, mörkt trägolv, en bred öppen spis, en spiselkrans i gips, ett inbyggt skrivbord och brunt golv
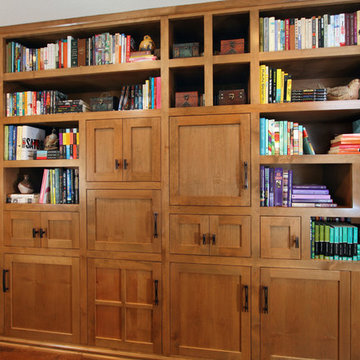
Charles Metivier Photography
Amerikansk inredning av ett mellanstort arbetsrum, med ett bibliotek, bruna väggar, mörkt trägolv, brunt golv, en standard öppen spis och en spiselkrans i trä
Amerikansk inredning av ett mellanstort arbetsrum, med ett bibliotek, bruna väggar, mörkt trägolv, brunt golv, en standard öppen spis och en spiselkrans i trä
1 207 foton på mellanstort amerikanskt arbetsrum
1