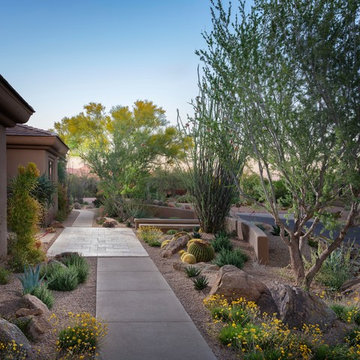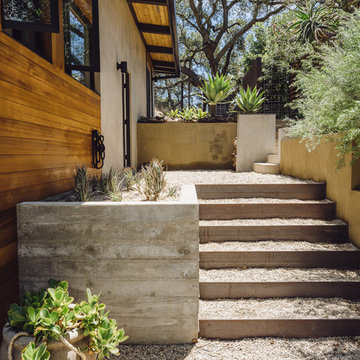Sortera efter:
Budget
Sortera efter:Populärt i dag
1 - 20 av 12 648 foton
Artikel 1 av 3
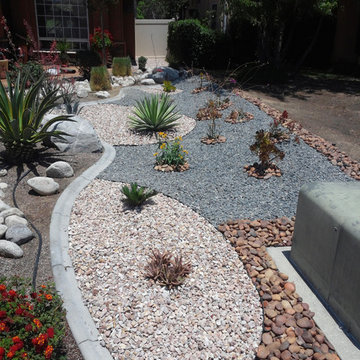
Joe and Tod, homeowners in the Vintage Hills area of Temecula, undertook this yard transformation themselves. Their goal was to replace a lawned portion of the right side of their front yard with drought-tolerant plants and rock complementing the existing landscaping.
The homeowners began the project by transplanting kangaroo paw, yucca, lantana and jade plants. Some of the plants made the journey from their former home in Long Beach and others came from thinning out existing plants in the yard. In addition to designing the space together, they also installed the project themselves. The small, light gray boulders and cobble were already located on the property, and closely resemble Sierra boulders. Gambler's Gold 3/4" crushed rock was used to create the "islands" around the plants, with 3/4" gray crushed rock to fill in the larger areas. Premium Sunburst pebbles in the 1"-3" size finished the area off as the border with the neighbor's property.

Inspiration för en mellanstor amerikansk veranda framför huset, med betongplatta och takförlängning

Flower lover garden
David Morello
Bild på en mellanstor amerikansk trädgård framför huset och blomsterrabatt på sommaren, med naturstensplattor
Bild på en mellanstor amerikansk trädgård framför huset och blomsterrabatt på sommaren, med naturstensplattor
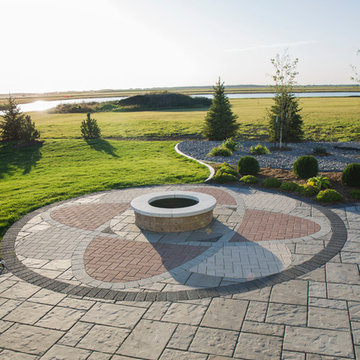
Megan Sogn
Idéer för en mellanstor amerikansk uteplats på baksidan av huset, med en öppen spis och marksten i tegel
Idéer för en mellanstor amerikansk uteplats på baksidan av huset, med en öppen spis och marksten i tegel
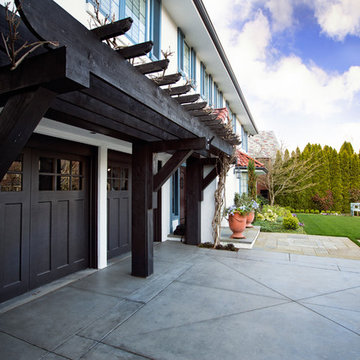
Exempel på en mellanstor amerikansk uppfart i full sol framför huset, med marksten i betong

Idéer för att renovera en mellanstor amerikansk innätad veranda på baksidan av huset, med marksten i tegel och takförlängning

Amerikansk inredning av en mellanstor trädgård i delvis sol längs med huset, som tål torka och ökenträdgård, med marksten i tegel
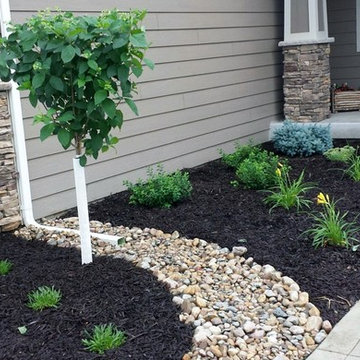
Idéer för mellanstora amerikanska trädgårdar i full sol framför huset och flodsten

All photos by Linda Oyama Bryan. Home restoration by Von Dreele-Freerksen Construction
Idéer för mellanstora amerikanska uteplatser på baksidan av huset, med utekök, naturstensplattor och en pergola
Idéer för mellanstora amerikanska uteplatser på baksidan av huset, med utekök, naturstensplattor och en pergola
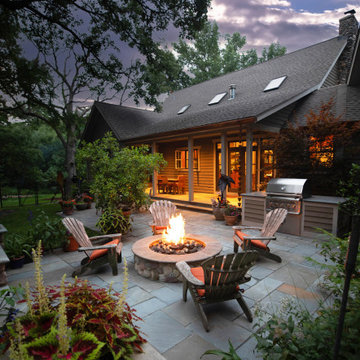
Inspiration för mellanstora amerikanska uteplatser på baksidan av huset, med naturstensplattor och takförlängning
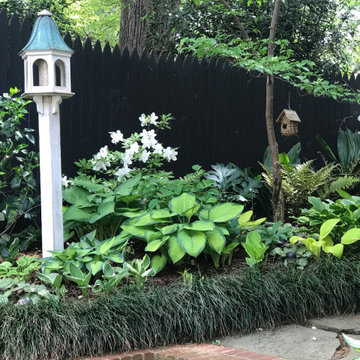
Idéer för en mellanstor amerikansk trädgård i skuggan blomsterrabatt på sommaren, med naturstensplattor

This new 1,700 sf two-story single family residence for a young couple required a minimum of three bedrooms, two bathrooms, packaged to fit unobtrusively in an older low-key residential neighborhood. The house is located on a small non-conforming lot. In order to get the maximum out of this small footprint, we virtually eliminated areas such as hallways to capture as much living space. We made the house feel larger by giving the ground floor higher ceilings, provided ample natural lighting, captured elongated sight lines out of view windows, and used outdoor areas as extended living spaces.
To help the building be a “good neighbor,” we set back the house on the lot to minimize visual volume, creating a friendly, social semi-public front porch. We designed with multiple step-back levels to create an intimacy in scale. The garage is on one level, the main house is on another higher level. The upper floor is set back even further to reduce visual impact.
By designing a single car garage with exterior tandem parking, we minimized the amount of yard space taken up with parking. The landscaping and permeable cobblestone walkway up to the house serves double duty as part of the city required parking space. The final building solution incorporated a variety of significant cost saving features, including a floor plan that made the most of the natural topography of the site and allowed access to utilities’ crawl spaces. We avoided expensive excavation by using slab on grade at the ground floor. Retaining walls also doubled as building walls.
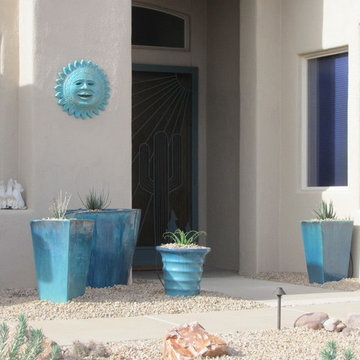
Colorful pots accentuate the front entry. Each container showcases low care succulents.
Idéer för att renovera en mellanstor amerikansk trädgård i full sol som tål torka och framför huset på våren, med utekrukor och grus
Idéer för att renovera en mellanstor amerikansk trädgård i full sol som tål torka och framför huset på våren, med utekrukor och grus
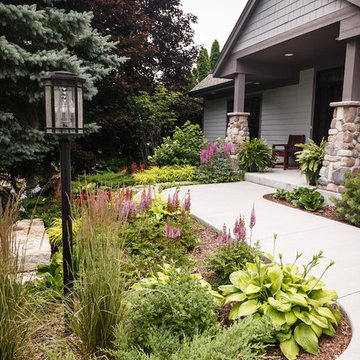
The path to the front door is lined with blooming perennials and ornamental grasses.
Westhauser Photography
Exempel på en mellanstor amerikansk trädgård i delvis sol framför huset på sommaren, med en trädgårdsgång
Exempel på en mellanstor amerikansk trädgård i delvis sol framför huset på sommaren, med en trädgårdsgång
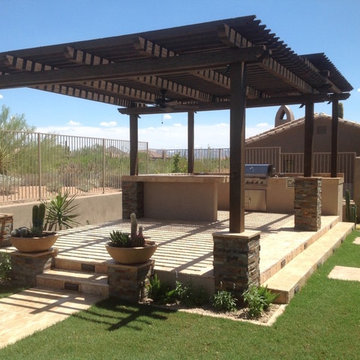
Idéer för att renovera en mellanstor amerikansk uteplats på baksidan av huset, med utekök, kakelplattor och en pergola
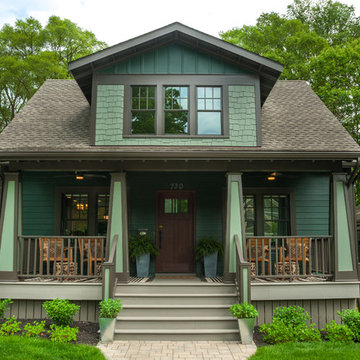
A major television network purchased a 1925 Craftsman-style bungalow in Ann Arbor, Michigan, to renovate into the prize for a televised giveaway. The network sought out Studio Z to re-imagine the 900-square-foot house into a modern, livable home that could remain timeless as the homeowner’s lifestyle needs evolved. Located in the historic Water Hill neighborhood within a few blocks of downtown Ann Arbor and the University of Michigan, the home’s walkability was a huge draw. The end result, at approximately 1,500 square feet, feels more spacious than its size suggests.
Contractor: Maven Development
Photo: Emily Rose Imagery
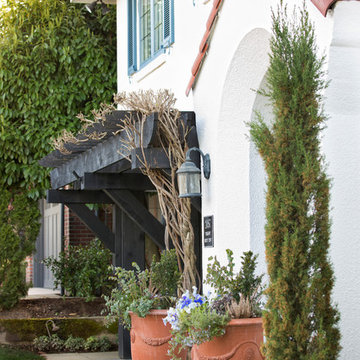
Kim Rooney
Bild på en mellanstor amerikansk formell trädgård i delvis sol framför huset, med en trädgårdsgång och naturstensplattor
Bild på en mellanstor amerikansk formell trädgård i delvis sol framför huset, med en trädgårdsgång och naturstensplattor
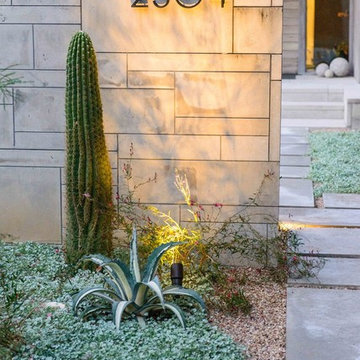
An Argentine saguaro (Echinopsis terscheckii) cactus, variegated agave (Agave americana var. medio-picta 'Alba') and a carpet of silver ponyfoot (Dichondra argentea) create a striking xeriscape vignette at the entry to the garden from the street.
Photographer: Greg Thomas, http://optphotography.com/
12 648 foton på mellanstort amerikanskt utomhusdesign
1






