40 573 foton på mellanstort arbetsrum
Sortera efter:
Budget
Sortera efter:Populärt i dag
61 - 80 av 40 573 foton
Artikel 1 av 2
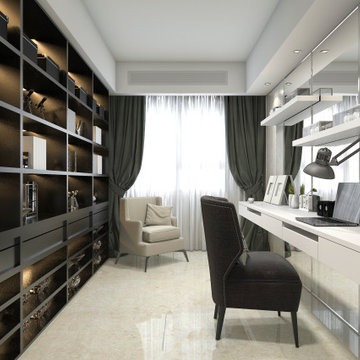
Inredning av ett mellanstort hemmabibliotek, med grå väggar, marmorgolv, ett inbyggt skrivbord och beiget golv
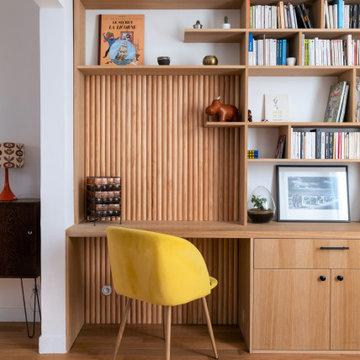
La rénovation de cette maison a été conçue par l'architecte @VictoriaDouyère et réalisée par notre équipe.
Cette maison de 103 m2 achetée dans son jus avait besoin d'être rénovée pour repenser les volumes et la mettre au goût de nos clients. Les verrières cintrées en chêne permettent d'ouvrir visuellement l'entrée sur le séjour sans la décloisonner entièrement.
L'espace cuisine se situant au sous-sol, nous avons décaissé le sol coté cuisine pour gagner en hauteur sous plafond. Pour cette pièce, nous avons privilégié des matériaux aux coloris clairs pour un rendu lumineux.
Dans le séjour, notre menuisier a réalisé une bibliothèque/bureau sur mesure en bois aussi esthétique que fonctionnelle.
Le résultat ? Une maison aux tons doux avec une touche rétro !
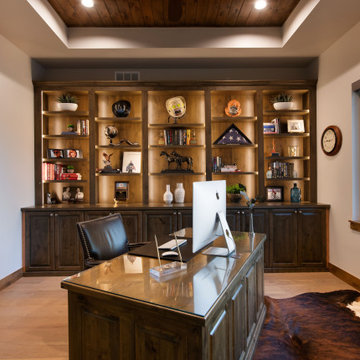
A custom built home office built in shelving and cabinets in a dark wood stain to match the clients current home decor. Lighting runs up the shelving units to draw attention to the client's collection of personal display items. All of the office machines are behind the lower cabinets hidden away from view creating a beautiful, functional uncluttered working space.

Our Scottsdale interior design studio created this luxurious Santa Fe new build for a retired couple with sophisticated tastes. We centered the furnishings and fabrics around their contemporary Southwestern art collection, choosing complementary colors. The house includes a large patio with a fireplace, a beautiful great room with a home bar, a lively family room, and a bright home office with plenty of cabinets. All of the spaces reflect elegance, comfort, and thoughtful planning.
---
Project designed by Susie Hersker’s Scottsdale interior design firm Design Directives. Design Directives is active in Phoenix, Paradise Valley, Cave Creek, Carefree, Sedona, and beyond.
For more about Design Directives, click here: https://susanherskerasid.com/

Home office for two people with quartz countertops, black cabinets, custom cabinetry, gold hardware, gold lighting, big windows with black mullions, and custom stool in striped fabric with x base on natural oak floors
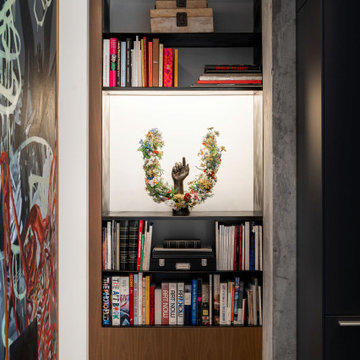
It's all about the art in this high-rise condo and architect CP Drewett carved out display niches wherever possible, including at the end of a passthrough. The hand sculpture is by Nick Cave.
Project Details // Upward Bound
Optima-Kierland Condo, Scottsdale, Arizona
Architecture: Drewett Works
Interior Designer: Ownby Design
Lighting Designer: Robert Singer & Assoc.
Photographer: Austin LaRue Baker
Millwork: Rysso Peters
https://www.drewettworks.com/upward-bound/

Advisement + Design - Construction advisement, custom millwork & custom furniture design, interior design & art curation by Chango & Co.
Inredning av ett klassiskt mellanstort hemmabibliotek, med grå väggar, heltäckningsmatta, ett inbyggt skrivbord och grått golv
Inredning av ett klassiskt mellanstort hemmabibliotek, med grå väggar, heltäckningsmatta, ett inbyggt skrivbord och grått golv

Our La Cañada studio juxtaposed the historic architecture of this home with contemporary, Spanish-style interiors. It features a contrasting palette of warm and cool colors, printed tilework, spacious layouts, high ceilings, metal accents, and lots of space to bond with family and entertain friends.
---
Project designed by Courtney Thomas Design in La Cañada. Serving Pasadena, Glendale, Monrovia, San Marino, Sierra Madre, South Pasadena, and Altadena.
For more about Courtney Thomas Design, click here: https://www.courtneythomasdesign.com/
To learn more about this project, click here:
https://www.courtneythomasdesign.com/portfolio/contemporary-spanish-style-interiors-la-canada/

The sophisticated study adds a touch of moodiness to the home. Our team custom designed the 12' tall built in bookcases and wainscoting to add some much needed architectural detailing to the plain white space and 22' tall walls. A hidden pullout drawer for the printer and additional file storage drawers add function to the home office. The windows are dressed in contrasting velvet drapery panels and simple sophisticated woven window shades. The woven textural element is picked up again in the area rug, the chandelier and the caned guest chairs. The ceiling boasts patterned wallpaper with gold accents. A natural stone and iron desk and a comfortable desk chair complete the space.

Exempel på ett mellanstort modernt arbetsrum, med vita väggar, heltäckningsmatta och ett inbyggt skrivbord

Exempel på ett mellanstort lantligt arbetsrum, med ett bibliotek, gröna väggar, mellanmörkt trägolv, ett fristående skrivbord och brunt golv

Idéer för ett mellanstort modernt hemmabibliotek, med blå väggar, laminatgolv, ett fristående skrivbord och brunt golv
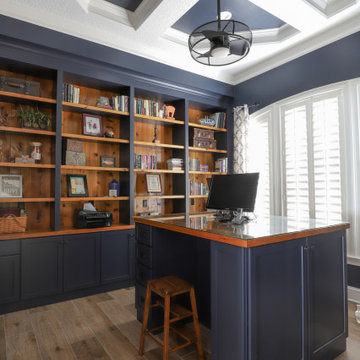
This home originally had a Mediterranean inspired interior...wrought iron, heavy wood and Travertine everywhere. The office not only wasn't the homeowners taste but wasn't functional. While brainstorming ideas I mentioned cedar and he immediately said "Yes" as it reminded him of his childhood home. Additionally a request for a stand-up desk with storage for his bad back and a navy paint finished off this space.

This home was built in an infill lot in an older, established, East Memphis neighborhood. We wanted to make sure that the architecture fits nicely into the mature neighborhood context. The clients enjoy the architectural heritage of the English Cotswold and we have created an updated/modern version of this style with all of the associated warmth and charm. As with all of our designs, having a lot of natural light in all the spaces is very important. The main gathering space has a beamed ceiling with windows on multiple sides that allows natural light to filter throughout the space and also contains an English fireplace inglenook. The interior woods and exterior materials including the brick and slate roof were selected to enhance that English cottage architecture.
Builder: Eddie Kircher Construction
Interior Designer: Rhea Crenshaw Interiors
Photographer: Ross Group Creative

Idéer för mellanstora vintage hemmabibliotek, med gröna väggar, mellanmörkt trägolv, en standard öppen spis, en spiselkrans i sten, ett fristående skrivbord och brunt golv
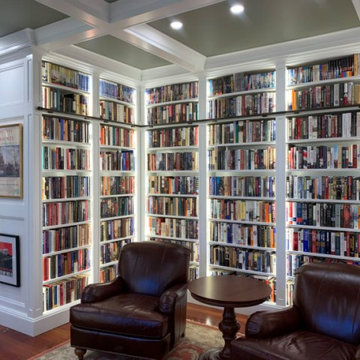
Exempel på ett mellanstort klassiskt arbetsrum, med ett bibliotek, gröna väggar, mellanmörkt trägolv och orange golv

Home office and den with painted paneling and cabinets. Brass chandelier and art lights accent the beautiful blue hue.
Idéer för ett mellanstort maritimt arbetsrum, med ett bibliotek, blå väggar, mörkt trägolv, ett fristående skrivbord och beiget golv
Idéer för ett mellanstort maritimt arbetsrum, med ett bibliotek, blå väggar, mörkt trägolv, ett fristående skrivbord och beiget golv
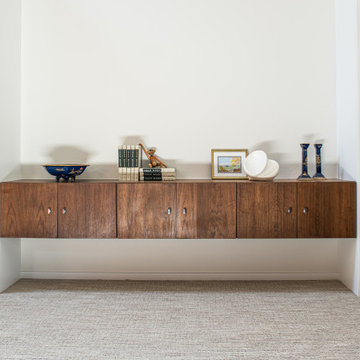
Idéer för att renovera ett mellanstort 60 tals arbetsrum, med ett bibliotek, heltäckningsmatta och ett inbyggt skrivbord
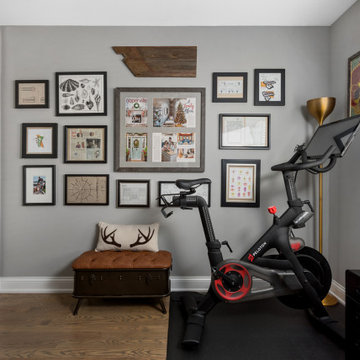
Photography by Picture Perfect House
Bild på ett mellanstort industriellt hemmastudio, med grå väggar, mellanmörkt trägolv, ett fristående skrivbord och grått golv
Bild på ett mellanstort industriellt hemmastudio, med grå väggar, mellanmörkt trägolv, ett fristående skrivbord och grått golv

Study has tile "wood" look floors, double barn doors, paneled back wall with hidden door.
Idéer för mellanstora funkis hemmabibliotek, med grå väggar, klinkergolv i porslin, ett fristående skrivbord och brunt golv
Idéer för mellanstora funkis hemmabibliotek, med grå väggar, klinkergolv i porslin, ett fristående skrivbord och brunt golv
40 573 foton på mellanstort arbetsrum
4