225 foton på mellanstort badrum, med orange golv
Sortera efter:
Budget
Sortera efter:Populärt i dag
1 - 20 av 225 foton

Warm terracotta floor tiles and white wall tiles by CLE. New high window at shower for privacy. Brass fixtures (Kohler Moderne Brass) and custom cabinets.

Rénovation d'un triplex de 70m² dans un Hôtel Particulier situé dans le Marais.
Le premier enjeu de ce projet était de retravailler et redéfinir l'usage de chacun des espaces de l'appartement. Le jeune couple souhaitait également pouvoir recevoir du monde tout en permettant à chacun de rester indépendant et garder son intimité.
Ainsi, chaque étage de ce triplex offre un grand volume dans lequel vient s'insérer un usage :
Au premier étage, l'espace nuit, avec chambre et salle d'eau attenante.
Au rez-de-chaussée, l'ancien séjour/cuisine devient une cuisine à part entière
En cours anglaise, l'ancienne chambre devient un salon avec une salle de bain attenante qui permet ainsi de recevoir aisément du monde.
Les volumes de cet appartement sont baignés d'une belle lumière naturelle qui a permis d'affirmer une palette de couleurs variée dans l'ensemble des pièces de vie.
Les couleurs intenses gagnent en profondeur en se confrontant à des matières plus nuancées comme le marbre qui confèrent une certaine sobriété aux espaces. Dans un jeu de variations permanentes, le clair-obscur révèle les contrastes de couleurs et de formes et confère à cet appartement une atmosphère à la fois douce et élégante.
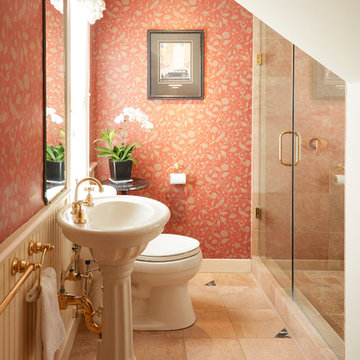
Mike Kaskel
Inspiration för ett mellanstort vintage badrum, med en toalettstol med separat cisternkåpa, orange kakel, marmorkakel, orange väggar, marmorgolv, ett piedestal handfat och orange golv
Inspiration för ett mellanstort vintage badrum, med en toalettstol med separat cisternkåpa, orange kakel, marmorkakel, orange väggar, marmorgolv, ett piedestal handfat och orange golv

Another kid's bathroom showing a walk-in shower, a built-in vanity with blue painted wooden cabinets and a single toilet.
Exempel på ett mellanstort medelhavsstil vit vitt badrum för barn, med luckor med infälld panel, blå skåp, en dusch i en alkov, en toalettstol med hel cisternkåpa, vit kakel, porslinskakel, vita väggar, klinkergolv i terrakotta, ett nedsänkt handfat, marmorbänkskiva, orange golv och dusch med gångjärnsdörr
Exempel på ett mellanstort medelhavsstil vit vitt badrum för barn, med luckor med infälld panel, blå skåp, en dusch i en alkov, en toalettstol med hel cisternkåpa, vit kakel, porslinskakel, vita väggar, klinkergolv i terrakotta, ett nedsänkt handfat, marmorbänkskiva, orange golv och dusch med gångjärnsdörr
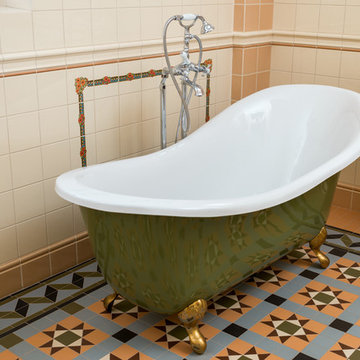
Idéer för ett mellanstort retro en-suite badrum, med ett badkar med tassar, beige kakel, orange kakel, keramikplattor, beige väggar och orange golv

A unique, bright and beautiful bathroom with texture and colour! The finishes in this space were selected to remind the owners of their previous overseas travels.
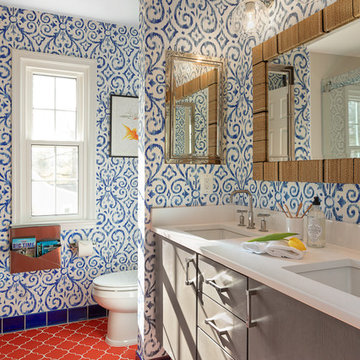
Echoed by an eye-catching niche in the shower, bright orange and blue bathroom tiles and matching trim from Fireclay Tile give this boho-inspired kids' bath a healthy dose of pep. Sample handmade bathroom tiles at FireclayTile.com. Handmade trim options available.
FIRECLAY TILE SHOWN
Ogee Floor Tile in Ember
Handmade Cove Base Tile in Lake Tahoe
Ogee Shower Niche Tile in Lake Tahoe
Handmade Shower Niche Trim in Ember
DESIGN
Maria Causey Interior Design
PHOTOS
Christy Kosnic
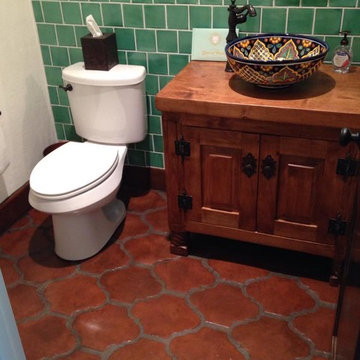
Foto på ett mellanstort medelhavsstil brun badrum med dusch, med möbel-liknande, skåp i mörkt trä, en toalettstol med separat cisternkåpa, grön kakel, keramikplattor, vita väggar, klinkergolv i terrakotta, ett fristående handfat, bänkskiva i koppar och orange golv
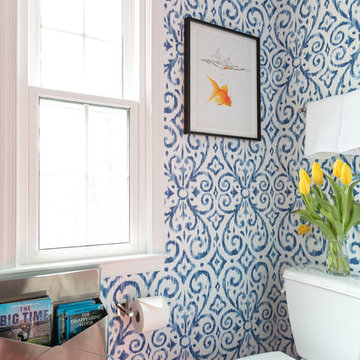
Sophisticated and fun were the themes in this design. This bathroom is used by three young children. The parents wanted a bathroom whose decor would be fun for the children, but "not a kiddy bathroom". This family travels to the beach quite often, so they wanted a beach resort (emphasis on resort) influence in the design. Storage of toiletries & medications, as well as a place to hang a multitude of towels, were the primary goals. Besides meeting the storage goals, the bathroom needed to be brightened and needed better lighting. Ocean-inspired blue & white wallpaper was paired with bright orange, Moroccan-inspired floor & accent tiles from Fireclay Tile to give the "resort" look the clients were looking for. Light fixtures with industrial style accents add additional interest, while a seagrass mirror adds texture & warmth.
Photos: Christy Kosnic
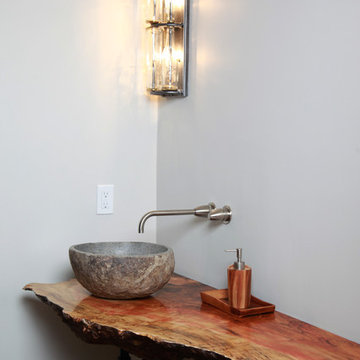
Live Edge burl. Prepped with marine resin. Stone sink.
photo by: Bernard Clark
Foto på ett mellanstort rustikt toalett, med träbänkskiva, möbel-liknande, skåp i slitet trä, mosaikgolv och orange golv
Foto på ett mellanstort rustikt toalett, med träbänkskiva, möbel-liknande, skåp i slitet trä, mosaikgolv och orange golv
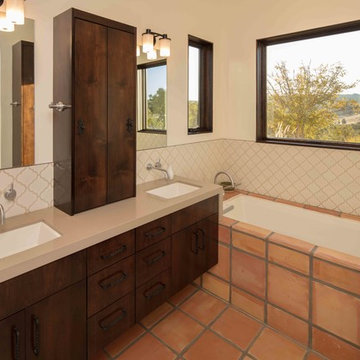
The size of the master bathroom was a challenge. The simplicity and uniformity of the materials give way to the illusion of a larger space.
In order to achieve this, we carried the floor tile up and over the tub deck. The Arto Tile on the walls runs continuously along all walls creating uniformity.
Photography by Studio 101 West.
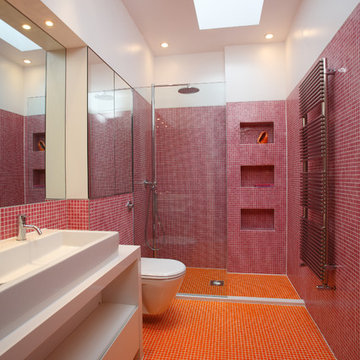
Foto på ett mellanstort funkis badrum, med släta luckor, vita skåp, en vägghängd toalettstol, rosa kakel, mosaik, lila väggar, mosaikgolv, ett fristående handfat och orange golv

This Paradise Model ATU is extra tall and grand! As you would in you have a couch for lounging, a 6 drawer dresser for clothing, and a seating area and closet that mirrors the kitchen. Quartz countertops waterfall over the side of the cabinets encasing them in stone. The custom kitchen cabinetry is sealed in a clear coat keeping the wood tone light. Black hardware accents with contrast to the light wood. A main-floor bedroom- no crawling in and out of bed. The wallpaper was an owner request; what do you think of their choice?
The bathroom has natural edge Hawaiian mango wood slabs spanning the length of the bump-out: the vanity countertop and the shelf beneath. The entire bump-out-side wall is tiled floor to ceiling with a diamond print pattern. The shower follows the high contrast trend with one white wall and one black wall in matching square pearl finish. The warmth of the terra cotta floor adds earthy warmth that gives life to the wood. 3 wall lights hang down illuminating the vanity, though durning the day, you likely wont need it with the natural light shining in from two perfect angled long windows.
This Paradise model was way customized. The biggest alterations were to remove the loft altogether and have one consistent roofline throughout. We were able to make the kitchen windows a bit taller because there was no loft we had to stay below over the kitchen. This ATU was perfect for an extra tall person. After editing out a loft, we had these big interior walls to work with and although we always have the high-up octagon windows on the interior walls to keep thing light and the flow coming through, we took it a step (or should I say foot) further and made the french pocket doors extra tall. This also made the shower wall tile and shower head extra tall. We added another ceiling fan above the kitchen and when all of those awning windows are opened up, all the hot air goes right up and out.
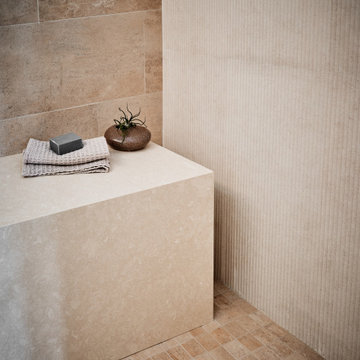
Idéer för att renovera ett mellanstort funkis badrum, med en hörndusch, orange kakel, keramikplattor, orange väggar, klinkergolv i keramik, orange golv och med dusch som är öppen
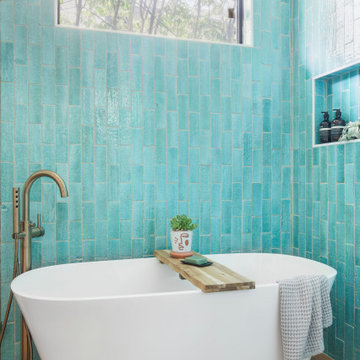
Idéer för ett mellanstort modernt brun en-suite badrum, med släta luckor, bruna skåp, ett fristående badkar, våtrum, blå kakel, keramikplattor, vita väggar, klinkergolv i keramik, ett undermonterad handfat, orange golv, dusch med gångjärnsdörr och bänkskiva i kvarts

Cement Tile. terracotta color, modern mirror, single sconce light
Bild på ett mellanstort vintage vit vitt toalett, med möbel-liknande, skåp i ljust trä, en toalettstol med hel cisternkåpa, vit kakel, porslinskakel, vita väggar, cementgolv, ett undermonterad handfat, marmorbänkskiva och orange golv
Bild på ett mellanstort vintage vit vitt toalett, med möbel-liknande, skåp i ljust trä, en toalettstol med hel cisternkåpa, vit kakel, porslinskakel, vita väggar, cementgolv, ett undermonterad handfat, marmorbänkskiva och orange golv
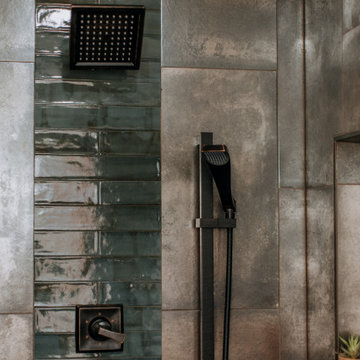
Don’t shy away from the style of New Mexico by adding southwestern influence throughout this whole home remodel!
Inredning av ett amerikanskt mellanstort flerfärgad flerfärgat en-suite badrum, med skåp i shakerstil, blå skåp, en dusch i en alkov, en toalettstol med hel cisternkåpa, flerfärgad kakel, beige väggar, klinkergolv i terrakotta, ett undermonterad handfat, orange golv och med dusch som är öppen
Inredning av ett amerikanskt mellanstort flerfärgad flerfärgat en-suite badrum, med skåp i shakerstil, blå skåp, en dusch i en alkov, en toalettstol med hel cisternkåpa, flerfärgad kakel, beige väggar, klinkergolv i terrakotta, ett undermonterad handfat, orange golv och med dusch som är öppen

Idéer för mellanstora amerikanska brunt badrum med dusch, med luckor med upphöjd panel, skåp i mörkt trä, ett hörnbadkar, en dusch/badkar-kombination, brun kakel, perrakottakakel, vita väggar, klinkergolv i terrakotta, ett fristående handfat, granitbänkskiva, orange golv och dusch med duschdraperi
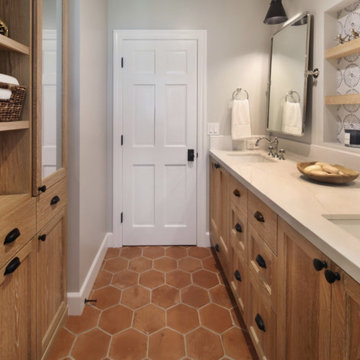
Lantlig inredning av ett mellanstort vit vitt badrum med dusch, med skåp i shakerstil, skåp i ljust trä, ett badkar i en alkov, en dusch/badkar-kombination, blå kakel, perrakottakakel, grå väggar, klinkergolv i terrakotta, ett undermonterad handfat, bänkskiva i kvarts, orange golv och dusch med duschdraperi
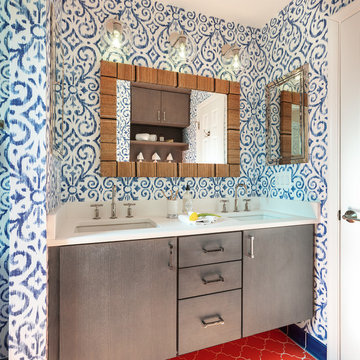
Sophisticated and fun were the themes in this design. This bathroom is used by three young children. The parents wanted a bathroom whose decor would be fun for the children, but "not a kiddy bathroom". This family travels to the beach quite often, so they wanted a beach resort (emphasis on resort) influence in the design. Storage of toiletries & medications, as well as a place to hang a multitude of towels, were the primary goals. Besides meeting the storage goals, the bathroom needed to be brightened and needed better lighting. Ocean-inspired blue & white wallpaper was paired with bright orange, Moroccan-inspired floor & accent tiles from Fireclay Tile to give the "resort" look the clients were looking for. Light fixtures with industrial style accents add additional interest, while a seagrass mirror adds texture & warmth.
Photos: Christy Kosnic
225 foton på mellanstort badrum, med orange golv
1
