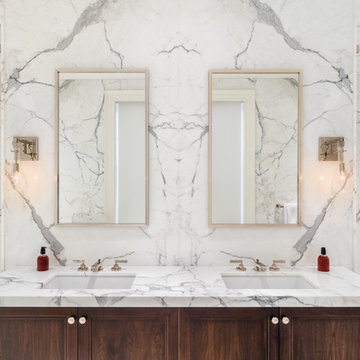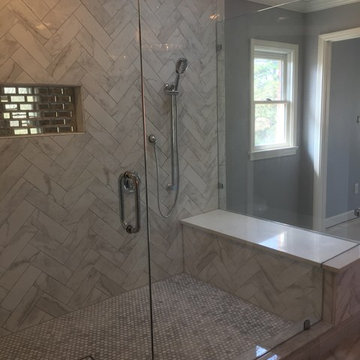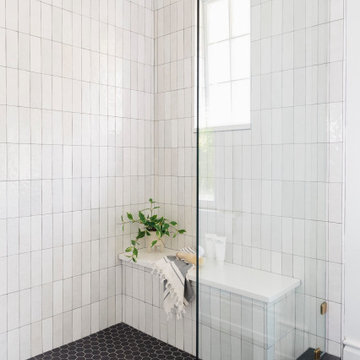18 714 foton på mellanstort badrum, med stenkakel
Sortera efter:
Budget
Sortera efter:Populärt i dag
1 - 20 av 18 714 foton
Artikel 1 av 3

The goal of this project was to upgrade the builder grade finishes and create an ergonomic space that had a contemporary feel. This bathroom transformed from a standard, builder grade bathroom to a contemporary urban oasis. This was one of my favorite projects, I know I say that about most of my projects but this one really took an amazing transformation. By removing the walls surrounding the shower and relocating the toilet it visually opened up the space. Creating a deeper shower allowed for the tub to be incorporated into the wet area. Adding a LED panel in the back of the shower gave the illusion of a depth and created a unique storage ledge. A custom vanity keeps a clean front with different storage options and linear limestone draws the eye towards the stacked stone accent wall.
Houzz Write Up: https://www.houzz.com/magazine/inside-houzz-a-chopped-up-bathroom-goes-streamlined-and-swank-stsetivw-vs~27263720
The layout of this bathroom was opened up to get rid of the hallway effect, being only 7 foot wide, this bathroom needed all the width it could muster. Using light flooring in the form of natural lime stone 12x24 tiles with a linear pattern, it really draws the eye down the length of the room which is what we needed. Then, breaking up the space a little with the stone pebble flooring in the shower, this client enjoyed his time living in Japan and wanted to incorporate some of the elements that he appreciated while living there. The dark stacked stone feature wall behind the tub is the perfect backdrop for the LED panel, giving the illusion of a window and also creates a cool storage shelf for the tub. A narrow, but tasteful, oval freestanding tub fit effortlessly in the back of the shower. With a sloped floor, ensuring no standing water either in the shower floor or behind the tub, every thought went into engineering this Atlanta bathroom to last the test of time. With now adequate space in the shower, there was space for adjacent shower heads controlled by Kohler digital valves. A hand wand was added for use and convenience of cleaning as well. On the vanity are semi-vessel sinks which give the appearance of vessel sinks, but with the added benefit of a deeper, rounded basin to avoid splashing. Wall mounted faucets add sophistication as well as less cleaning maintenance over time. The custom vanity is streamlined with drawers, doors and a pull out for a can or hamper.
A wonderful project and equally wonderful client. I really enjoyed working with this client and the creative direction of this project.
Brushed nickel shower head with digital shower valve, freestanding bathtub, curbless shower with hidden shower drain, flat pebble shower floor, shelf over tub with LED lighting, gray vanity with drawer fronts, white square ceramic sinks, wall mount faucets and lighting under vanity. Hidden Drain shower system. Atlanta Bathroom.

Foto på ett mellanstort rustikt badrum med dusch, med skåp i shakerstil, skåp i mörkt trä, en hörndusch, en toalettstol med separat cisternkåpa, beige väggar, klinkergolv i porslin, granitbänkskiva, brun kakel, flerfärgad kakel och stenkakel

Foto på ett mellanstort funkis en-suite badrum, med ett undermonterad handfat, släta luckor, bänkskiva i kvarts, ett platsbyggt badkar, stenkakel, marmorgolv, vita skåp, en dusch i en alkov och vit kakel

This remodel went from a tiny story-and-a-half Cape Cod, to a charming full two-story home. The Master Bathroom has a custom built double vanity with plenty of built-in storage between the sinks and in the recessed medicine cabinet. The walls are done in a Sherwin Williams wallpaper from the Come Home to People's Choice Black & White collection, number 491-2670. The custom vanity is Benjamin Moore in Simply White OC-117, with a Bianco Cararra marble top. Both the shower and floor of this bathroom are tiled in Hampton Carrara marble.
Space Plans, Building Design, Interior & Exterior Finishes by Anchor Builders. Photography by Alyssa Lee Photography.

Scott Zimmerman, Mountain contemporary bathroom with gray stone floors, dark walnut cabinets and quartz counter tops.
Modern inredning av ett mellanstort en-suite badrum, med ett undermonterad handfat, släta luckor, skåp i mörkt trä, ett undermonterat badkar, grå kakel, bänkskiva i kvartsit, stenkakel, grå väggar och kalkstensgolv
Modern inredning av ett mellanstort en-suite badrum, med ett undermonterad handfat, släta luckor, skåp i mörkt trä, ett undermonterat badkar, grå kakel, bänkskiva i kvartsit, stenkakel, grå väggar och kalkstensgolv

A small bathroom is given a clean, bright, and contemporary look. Storage was key to this design, so we made sure to give our clients plenty of hidden space throughout the room. We installed a full-height linen closet which, thanks to the pull-out shelves, stays conveniently tucked away as well as vanity with U-shaped drawers, perfect for storing smaller items.
The shower also provides our clients with storage opportunity, with two large shower niches - one with four built-in glass shelves. For a bit of sparkle and contrast to the all-white interior, we added a copper glass tile accent to the second niche.
Designed by Chi Renovation & Design who serve Chicago and it's surrounding suburbs, with an emphasis on the North Side and North Shore. You'll find their work from the Loop through Lincoln Park, Skokie, Evanston, and all of the way up to Lake Forest.
For more about Chi Renovation & Design, click here: https://www.chirenovation.com/
To learn more about this project, click here: https://www.chirenovation.com/portfolio/northshore-bathroom-renovation/

Jose Ramirez Interiors went all-out for this Brooklyn townhouse, with 25 slabs of Calacatta Gold marble (including book-matched slabs) installed on bathroom walls and vanities, and Calacatta Gold mosaics on all bathroom floors.

Building Design, Plans, and Interior Finishes by: Fluidesign Studio I Builder: Anchor Builders I Photographer: sethbennphoto.com
Klassisk inredning av ett mellanstort en-suite badrum, med ett undermonterad handfat, svart kakel, stenkakel, blå väggar, klinkergolv i keramik och en dusch i en alkov
Klassisk inredning av ett mellanstort en-suite badrum, med ett undermonterad handfat, svart kakel, stenkakel, blå väggar, klinkergolv i keramik och en dusch i en alkov

Photos by SpaceCrafting
Idéer för mellanstora vintage badrum med dusch, med ett fristående handfat, skåp i ljust trä, kaklad bänkskiva, en öppen dusch, en toalettstol med separat cisternkåpa, grå kakel, stenkakel, grå väggar, klinkergolv i keramik, med dusch som är öppen och släta luckor
Idéer för mellanstora vintage badrum med dusch, med ett fristående handfat, skåp i ljust trä, kaklad bänkskiva, en öppen dusch, en toalettstol med separat cisternkåpa, grå kakel, stenkakel, grå väggar, klinkergolv i keramik, med dusch som är öppen och släta luckor

Inspiration för mellanstora klassiska vitt en-suite badrum, med vita skåp, en hörndusch, grå kakel, stenkakel, grå väggar, klinkergolv i keramik, ett undermonterad handfat, dusch med gångjärnsdörr, luckor med infälld panel och beiget golv

PALO ALTO ACCESSIBLE BATHROOM
Designed for accessibility, the hall bathroom has a curbless shower, floating cast concrete countertop and a wide door.
The same stone tile is used in the shower and above the sink, but grout colors were changed for accent. Single handle lavatory faucet.
Not seen in this photo is the tiled seat in the shower (opposite the shower bar) and the toilet across from the vanity. The grab bars, both in the shower and next to the toilet, also serve as towel bars.
Erlenmeyer mini pendants from Hubbarton Forge flank a mirror set in flush with the stone tile.
Concrete ramped sink from Sonoma Cast Stone
Photo: Mark Pinkerton, vi360

Idéer för att renovera ett mellanstort funkis en-suite badrum, med grå skåp, en dusch i en alkov, en toalettstol med hel cisternkåpa, vit kakel, stenkakel, grå väggar, marmorgolv, ett integrerad handfat, bänkskiva i akrylsten och luckor med infälld panel

New 4 bedroom home construction artfully designed by E. Cobb Architects for a lively young family maximizes a corner street-to-street lot, providing a seamless indoor/outdoor living experience. A custom steel and glass central stairwell unifies the space and leads to a roof top deck leveraging a view of Lake Washington.
©2012 Steve Keating Photography

Walk-in shower, carrara marble tile, bench seat. Outdoor shower.
Exempel på ett mellanstort maritimt vit vitt en-suite badrum, med släta luckor, gröna skåp, en öppen dusch, grå kakel, stenkakel, tegelgolv, ett undermonterad handfat, marmorbänkskiva och dusch med gångjärnsdörr
Exempel på ett mellanstort maritimt vit vitt en-suite badrum, med släta luckor, gröna skåp, en öppen dusch, grå kakel, stenkakel, tegelgolv, ett undermonterad handfat, marmorbänkskiva och dusch med gångjärnsdörr

Exempel på ett mellanstort vit vitt en-suite badrum, med skåp i ljust trä, ett fristående badkar, vit kakel, stenkakel, vita väggar, klinkergolv i keramik, ett undermonterad handfat, bänkskiva i akrylsten, svart golv och dusch med gångjärnsdörr

Lakeview primary bathroom
Idéer för ett mellanstort rustikt vit en-suite badrum, med släta luckor, skåp i mellenmörkt trä, ett undermonterat badkar, svart kakel, stenkakel, klinkergolv i keramik, ett undermonterad handfat, bänkskiva i kvarts och vitt golv
Idéer för ett mellanstort rustikt vit en-suite badrum, med släta luckor, skåp i mellenmörkt trä, ett undermonterat badkar, svart kakel, stenkakel, klinkergolv i keramik, ett undermonterad handfat, bänkskiva i kvarts och vitt golv

Bright white modern farmhouse bathroom
Idéer för att renovera ett mellanstort lantligt vit vitt en-suite badrum, med släta luckor, beige skåp, ett fristående badkar, en dusch i en alkov, vit kakel, stenkakel, grå väggar, ett nedsänkt handfat, marmorbänkskiva, vitt golv och dusch med gångjärnsdörr
Idéer för att renovera ett mellanstort lantligt vit vitt en-suite badrum, med släta luckor, beige skåp, ett fristående badkar, en dusch i en alkov, vit kakel, stenkakel, grå väggar, ett nedsänkt handfat, marmorbänkskiva, vitt golv och dusch med gångjärnsdörr

Idéer för mellanstora vintage vitt badrum, med skåp i shakerstil, blå skåp, ett badkar i en alkov, en dusch i en alkov, vit kakel, stenkakel, flerfärgade väggar, marmorgolv, ett undermonterad handfat, bänkskiva i kvarts, vitt golv och dusch med duschdraperi

Classic master bathroom
Inspiration för mellanstora klassiska vitt en-suite badrum, med släta luckor, bruna skåp, ett badkar med tassar, en hörndusch, en toalettstol med separat cisternkåpa, vit kakel, stenkakel, grå väggar, mosaikgolv, ett undermonterad handfat, bänkskiva i kvarts, vitt golv och dusch med gångjärnsdörr
Inspiration för mellanstora klassiska vitt en-suite badrum, med släta luckor, bruna skåp, ett badkar med tassar, en hörndusch, en toalettstol med separat cisternkåpa, vit kakel, stenkakel, grå väggar, mosaikgolv, ett undermonterad handfat, bänkskiva i kvarts, vitt golv och dusch med gångjärnsdörr

Modern inredning av ett mellanstort vit vitt en-suite badrum, med skåp i shakerstil, en dubbeldusch, en toalettstol med hel cisternkåpa, vit kakel, stenkakel, vita väggar, ett konsol handfat, kaklad bänkskiva, svart golv och dusch med duschdraperi
18 714 foton på mellanstort badrum, med stenkakel
1
