5 260 foton på mellanstort barnrum, med brunt golv
Sortera efter:
Budget
Sortera efter:Populärt i dag
1 - 20 av 5 260 foton
Artikel 1 av 3

Bild på ett mellanstort rustikt könsneutralt barnrum kombinerat med sovrum och för 4-10-åringar, med mellanmörkt trägolv, beige väggar och brunt golv

Back to back beds are perfect for guests at the beach house. The color motif works nicely with the beachy theme.
Foto på ett mellanstort maritimt könsneutralt barnrum kombinerat med sovrum och för 4-10-åringar, med beige väggar, mörkt trägolv och brunt golv
Foto på ett mellanstort maritimt könsneutralt barnrum kombinerat med sovrum och för 4-10-åringar, med beige väggar, mörkt trägolv och brunt golv

A bedroom with bunk beds that focuses on the use of neutral palette, which gives a warm and comfy feeling. With the window beside the beds that help natural light to enter and amplify the room.
Built by ULFBUILT. Contact us today to learn more.

The boys can climb the walls and swing from the ceiling in this playroom designed for indoor activity. When the toys are removed it can easily convert to the party barn with two sets of mahogany double doors that open out onto a patio in the front of the house and a poolside deck on the waterside.
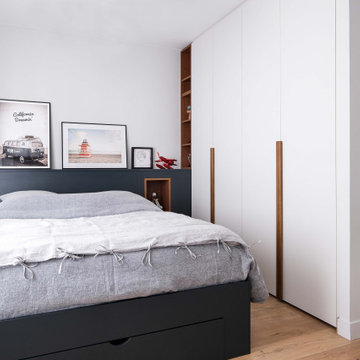
Pour ce projet au cœur du 6ème arrondissement de Lyon, nos clients avaient besoin de plus d’espace et souhaitaient réunir 2 appartements.
L’équipe d’EcoConfiance a intégralement mis à nu l’un des deux appartements afin de créer deux belles suites pour les enfants, composées chacune d’une chambre et d’une salle de bain.
La disposition des espaces, ainsi que chaque pièce et les menuiseries ont été dessinées par Marlène Reynard, notre architecte partenaire.
La plupart des menuiseries ont été réalisées sur mesure (bureau, dressing, lit…) pour un résultat magnifique.
C'est une rénovation qui a durée 3 mois, avec un gros travail de coordination des travaux pour :
Créer l’ouverture entre les appartements dans un mur porteur
Créer les deux chambres et les deux salles de bain
Rénover les parquets
Finaliser toutes les menuiseries
Photos de Jérôme Pantalacci
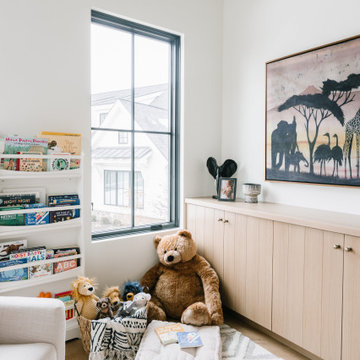
Inspiration för mellanstora klassiska könsneutrala småbarnsrum kombinerat med lekrum, med vita väggar, ljust trägolv och brunt golv
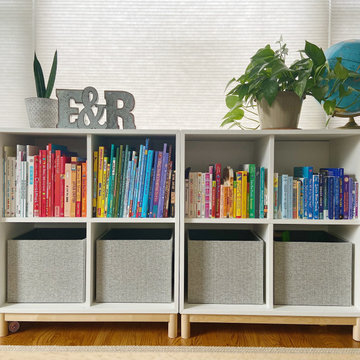
Beautiful playroom decor, organization and storage.
Lantlig inredning av ett mellanstort könsneutralt barnrum kombinerat med lekrum, med grå väggar, mellanmörkt trägolv och brunt golv
Lantlig inredning av ett mellanstort könsneutralt barnrum kombinerat med lekrum, med grå väggar, mellanmörkt trägolv och brunt golv
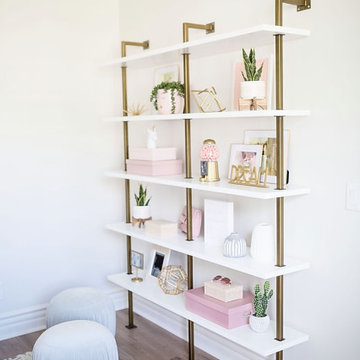
Idéer för att renovera ett mellanstort vintage barnrum kombinerat med sovrum, med vita väggar och brunt golv
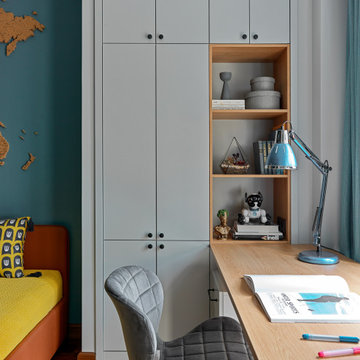
Inredning av ett modernt mellanstort pojkrum kombinerat med skrivbord och för 4-10-åringar, med blå väggar, mellanmörkt trägolv och brunt golv
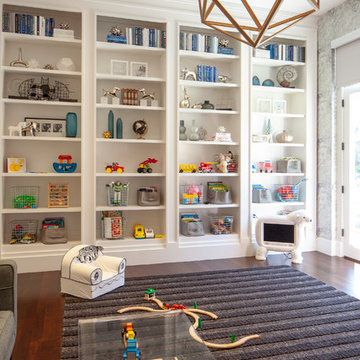
Idéer för mellanstora funkis könsneutrala barnrum kombinerat med lekrum, med vita väggar, mörkt trägolv och brunt golv
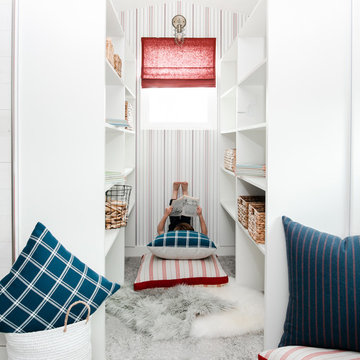
Photos x Molly Goodman
Foto på ett mellanstort vintage pojkrum kombinerat med lekrum och för 4-10-åringar, med vinylgolv, vita väggar och brunt golv
Foto på ett mellanstort vintage pojkrum kombinerat med lekrum och för 4-10-åringar, med vinylgolv, vita väggar och brunt golv
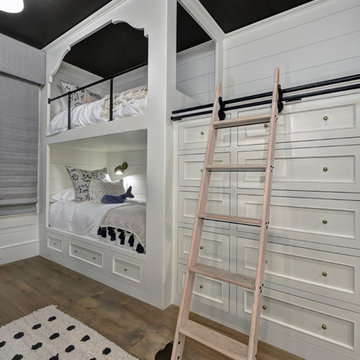
Lantlig inredning av ett mellanstort könsneutralt barnrum kombinerat med sovrum och för 4-10-åringar, med mellanmörkt trägolv och brunt golv
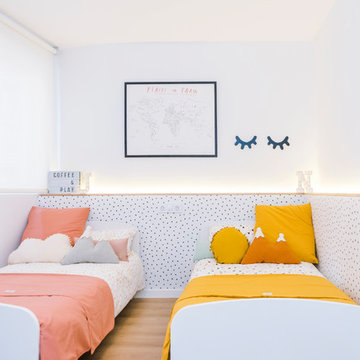
Inredning av ett minimalistiskt mellanstort könsneutralt småbarnsrum kombinerat med sovrum, med vita väggar, mellanmörkt trägolv och brunt golv
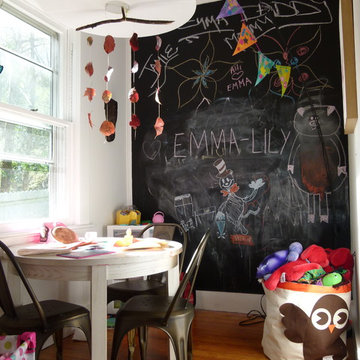
Foto på ett mellanstort vintage könsneutralt småbarnsrum kombinerat med lekrum, med flerfärgade väggar, mellanmörkt trägolv och brunt golv
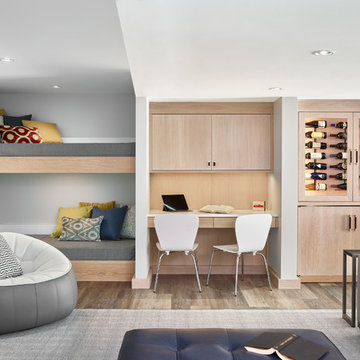
In the family room side of the space is a wine storage and display cabinet with additional integrated refrigeration below. A desk area next to that is followed by built in bunk beds offering a great space for over flow guests.....Photo by Jared Kuzia

Created from a second floor attic space this unique teen hangout space has something for everyone - ping pong, stadium hockey, foosball, hanging chairs - plenty to keep kids busy in their own space.

Built-in bunk beds provide the perfect space for slumber parties with friends! The aqua blue paint is a fun way to introduce a pop of color while the bright white custom trim gives balance.
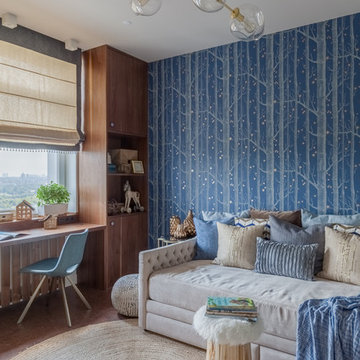
Юрий Гришко
Exempel på ett mellanstort modernt könsneutralt barnrum kombinerat med sovrum och för 4-10-åringar, med blå väggar, korkgolv och brunt golv
Exempel på ett mellanstort modernt könsneutralt barnrum kombinerat med sovrum och för 4-10-åringar, med blå väggar, korkgolv och brunt golv

In this formerly unfinished room above a garage, we were tasked with creating the ultimate kids’ space that could easily be used for adult guests as well. Our space was limited, but our client’s imagination wasn’t! Bold, fun, summertime colors, layers of pattern, and a strong emphasis on architectural details make for great vignettes at every turn.
With many collaborations and revisions, we created a space that sleeps 8, offers a game/project table, a cozy reading space, and a full bathroom. The game table and banquette, bathroom vanity, locker wall, and unique bunks were custom designed by Bayberry Cottage and all allow for tons of clever storage spaces.
This is a space created for loved ones and a lifetime of memories of a fabulous lakefront vacation home!

Exempel på ett mellanstort lantligt könsneutralt tonårsrum kombinerat med skrivbord, med vita väggar, mellanmörkt trägolv och brunt golv
5 260 foton på mellanstort barnrum, med brunt golv
1