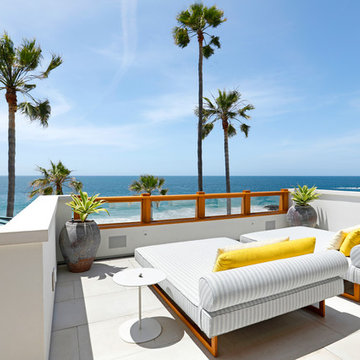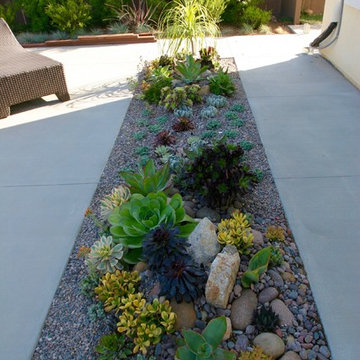Sortera efter:
Budget
Sortera efter:Populärt i dag
1 - 20 av 29 754 foton

This freestanding covered patio with an outdoor kitchen and fireplace is the perfect retreat! Just a few steps away from the home, this covered patio is about 500 square feet.
The homeowner had an existing structure they wanted replaced. This new one has a custom built wood
burning fireplace with an outdoor kitchen and is a great area for entertaining.
The flooring is a travertine tile in a Versailles pattern over a concrete patio.
The outdoor kitchen has an L-shaped counter with plenty of space for prepping and serving meals as well as
space for dining.
The fascia is stone and the countertops are granite. The wood-burning fireplace is constructed of the same stone and has a ledgestone hearth and cedar mantle. What a perfect place to cozy up and enjoy a cool evening outside.
The structure has cedar columns and beams. The vaulted ceiling is stained tongue and groove and really
gives the space a very open feel. Special details include the cedar braces under the bar top counter, carriage lights on the columns and directional lights along the sides of the ceiling.
Click Photography

Foto på en mellanstor vintage formell trädgård i delvis sol framför huset och blomsterrabatt på våren, med marktäckning
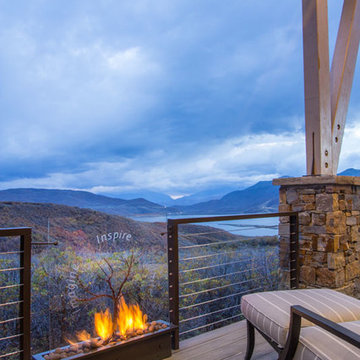
Photo by Scot Zimmerman
Foto på en mellanstor funkis terrass på baksidan av huset, med en öppen spis och takförlängning
Foto på en mellanstor funkis terrass på baksidan av huset, med en öppen spis och takförlängning

Bild på en mellanstor vintage uteplats på baksidan av huset, med naturstensplattor
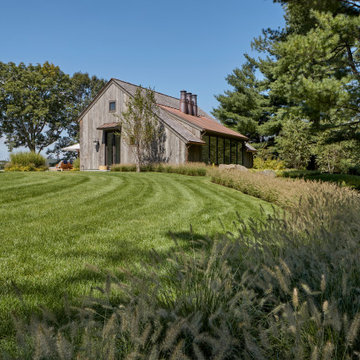
The sweeping curve of native grasses leads to the entry. Robert Benson Photography.
Inspiration för mellanstora lantliga trädgårdar i full sol som tål torka, rabattkant och längs med huset på sommaren, med naturstensplattor
Inspiration för mellanstora lantliga trädgårdar i full sol som tål torka, rabattkant och längs med huset på sommaren, med naturstensplattor

Modern inredning av en mellanstor rektangulär pool på baksidan av huset, med en fontän och trädäck
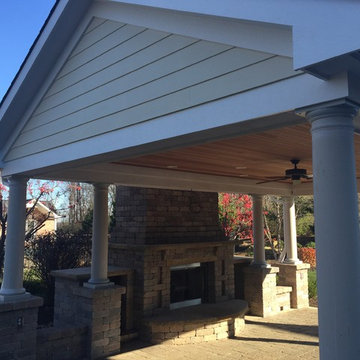
Foto på en mellanstor vintage uteplats på baksidan av huset, med en öppen spis, marksten i tegel och ett lusthus
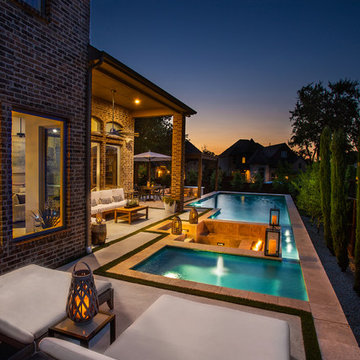
This pool is proof that even in small spaces a magnificent backyard can be created. The design uses the space well and gives so many dedicated spaces and yet is so easy to entertain in. Photography by Vernon Wentz of Ad Imagery.

Residential home in Santa Cruz, CA
This stunning front and backyard project was so much fun! The plethora of K&D's scope of work included: smooth finished concrete walls, multiple styles of horizontal redwood fencing, smooth finished concrete stepping stones, bands, steps & pathways, paver patio & driveway, artificial turf, TimberTech stairs & decks, TimberTech custom bench with storage, shower wall with bike washing station, custom concrete fountain, poured-in-place fire pit, pour-in-place half circle bench with sloped back rest, metal pergola, low voltage lighting, planting and irrigation! (*Adorable cat not included)
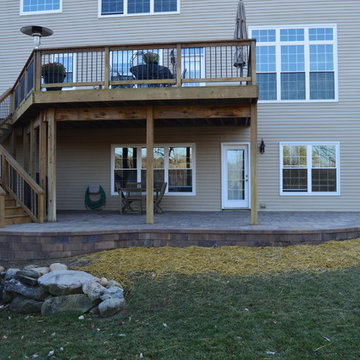
Raised paver patio to encompass deck stairs and extend living and dining space beneath deck.
Exempel på en mellanstor amerikansk terrass på baksidan av huset
Exempel på en mellanstor amerikansk terrass på baksidan av huset

John Prouty
Idéer för att renovera en mellanstor funkis rektangulär pool på baksidan av huset, med vattenrutschkana och marksten i betong
Idéer för att renovera en mellanstor funkis rektangulär pool på baksidan av huset, med vattenrutschkana och marksten i betong

Small backyard with lots of potential. We created the perfect space adding visual interest from inside the house to outside of it. We added a BBQ Island with Grill, sink, and plenty of counter space. BBQ Island was cover with stone veneer stone with a concrete counter top. Opposite side we match the veneer stone and concrete cap on a newly Outdoor fireplace. far side we added some post with bright colors and drought tolerant material and a special touch for the little girl in the family, since we did not wanted to forget about anyone. Photography by Zack Benson

Karen Bussolini
Idéer för en mellanstor klassisk bakgård i delvis sol, med naturstensplattor
Idéer för en mellanstor klassisk bakgård i delvis sol, med naturstensplattor
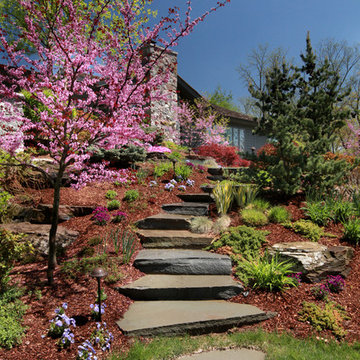
Klassisk inredning av en mellanstor trädgård i full sol, med en trädgårdsgång och naturstensplattor

Foto på en mellanstor lantlig uteplats på baksidan av huset, med utekök, marksten i betong och takförlängning
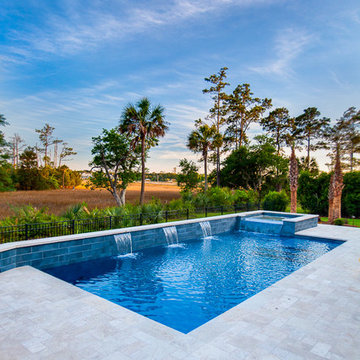
Karson Photography
Idéer för att renovera en mellanstor funkis rektangulär baddamm på baksidan av huset, med naturstensplattor och spabad
Idéer för att renovera en mellanstor funkis rektangulär baddamm på baksidan av huset, med naturstensplattor och spabad

Modern mahogany deck. On the rooftop, a perimeter trellis frames the sky and distant view, neatly defining an open living space while maintaining intimacy. A modern steel stair with mahogany threads leads to the headhouse.
Photo by: Nat Rea Photography
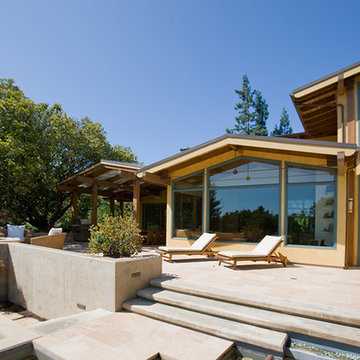
Bild på en mellanstor funkis uteplats på baksidan av huset, med en öppen spis
29 754 foton på mellanstort blått utomhusdesign
1






