6 685 foton på mellanstort eklektiskt badrum
Sortera efter:
Budget
Sortera efter:Populärt i dag
1 - 20 av 6 685 foton
Artikel 1 av 3

These young hip professional clients love to travel and wanted a home where they could showcase the items that they've collected abroad. Their fun and vibrant personalities are expressed in every inch of the space, which was personalized down to the smallest details. Just like they are up for adventure in life, they were up for for adventure in the design and the outcome was truly one-of-kind.
Photos by Chipper Hatter

Bold color in a turn-of-the-century home with an odd layout, and beautiful natural light. A two-tone shower room with Kohler fixtures, and a custom walnut vanity shine against traditional hexagon floor pattern. Photography: @erinkonrathphotography Styling: Natalie Marotta Style

Adrienne DeRosa © 2014 Houzz Inc.
One of the most recent renovations is the guest bathroom, located on the first floor. Complete with a standing shower, the room successfully incorporates elements of various styles toward a harmonious end.
The vanity was a cabinet from Arhaus Furniture that was used for a store staging. Raymond and Jennifer purchased the marble top and put it on themselves. Jennifer had the lighting made by a husband-and-wife team that she found on Instagram. "Because social media is a great tool, it is also helpful to support small businesses. With just a little hash tagging and the right people to follow, you can find the most amazing things," she says.
Lighting: Triple 7 Recycled Co.; sink & taps: Kohler
Photo: Adrienne DeRosa © 2014 Houzz

This transformation started with a builder grade bathroom and was expanded into a sauna wet room. With cedar walls and ceiling and a custom cedar bench, the sauna heats the space for a relaxing dry heat experience. The goal of this space was to create a sauna in the secondary bathroom and be as efficient as possible with the space. This bathroom transformed from a standard secondary bathroom to a ergonomic spa without impacting the functionality of the bedroom.
This project was super fun, we were working inside of a guest bedroom, to create a functional, yet expansive bathroom. We started with a standard bathroom layout and by building out into the large guest bedroom that was used as an office, we were able to create enough square footage in the bathroom without detracting from the bedroom aesthetics or function. We worked with the client on her specific requests and put all of the materials into a 3D design to visualize the new space.
Houzz Write Up: https://www.houzz.com/magazine/bathroom-of-the-week-stylish-spa-retreat-with-a-real-sauna-stsetivw-vs~168139419
The layout of the bathroom needed to change to incorporate the larger wet room/sauna. By expanding the room slightly it gave us the needed space to relocate the toilet, the vanity and the entrance to the bathroom allowing for the wet room to have the full length of the new space.
This bathroom includes a cedar sauna room that is incorporated inside of the shower, the custom cedar bench follows the curvature of the room's new layout and a window was added to allow the natural sunlight to come in from the bedroom. The aromatic properties of the cedar are delightful whether it's being used with the dry sauna heat and also when the shower is steaming the space. In the shower are matching porcelain, marble-look tiles, with architectural texture on the shower walls contrasting with the warm, smooth cedar boards. Also, by increasing the depth of the toilet wall, we were able to create useful towel storage without detracting from the room significantly.
This entire project and client was a joy to work with.

Eklektisk inredning av ett mellanstort en-suite badrum, med ett fristående badkar och grön kakel

A beachy vibe with eclectic style creates a fun, energetic main floor bath. A beautiful, undulating floor tile pattern is suggestive of sand dunes while the open shelving provides that casual beach effect. The iridescent accent tile in the shower suggests a sea shell or beach glass. The whale sink adds a touch of whimsy balanced with the elegance of the 'coral' framed mirror. The hand-blown pendant is just the right element to illuminate this stylish bath.

Eklektisk inredning av ett mellanstort vit vitt en-suite badrum, med luckor med profilerade fronter, ett fristående badkar, en hörndusch, en toalettstol med separat cisternkåpa, vit kakel, porslinskakel, blå väggar, klinkergolv i porslin, ett undermonterad handfat, bänkskiva i kvarts, vitt golv och dusch med gångjärnsdörr

Dramatic bathroom color with so much style!
Photo by Jody Kmetz
Inspiration för ett mellanstort eklektiskt beige beige toalett, med möbel-liknande, bruna skåp, gröna väggar, mellanmörkt trägolv, ett undermonterad handfat, bänkskiva i kvarts och brunt golv
Inspiration för ett mellanstort eklektiskt beige beige toalett, med möbel-liknande, bruna skåp, gröna väggar, mellanmörkt trägolv, ett undermonterad handfat, bänkskiva i kvarts och brunt golv
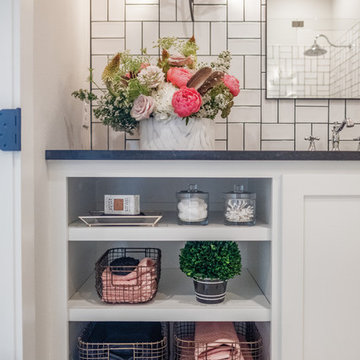
Eklektisk inredning av ett mellanstort badrum, med skåp i shakerstil, vita skåp, en hörndusch, vit kakel, tunnelbanekakel, svart golv och dusch med gångjärnsdörr

Bild på ett mellanstort eklektiskt beige beige badrum för barn, med skåp i shakerstil, skåp i mellenmörkt trä, en toalettstol med hel cisternkåpa, beige kakel, keramikplattor, beige väggar, klinkergolv i terrakotta, ett undermonterad handfat, kaklad bänkskiva, rött golv och dusch med gångjärnsdörr
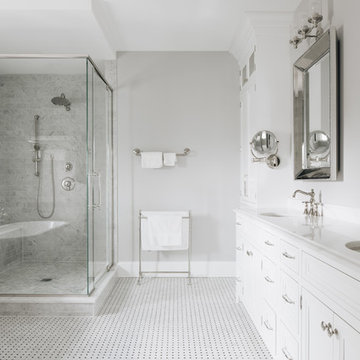
Photo by Stoffer Photography
Inspiration för ett mellanstort eklektiskt vit vitt en-suite badrum, med vita skåp, ett fristående badkar, en dusch i en alkov, en toalettstol med separat cisternkåpa, vit kakel, marmorkakel, grå väggar, marmorgolv, ett undermonterad handfat, marmorbänkskiva, vitt golv och dusch med gångjärnsdörr
Inspiration för ett mellanstort eklektiskt vit vitt en-suite badrum, med vita skåp, ett fristående badkar, en dusch i en alkov, en toalettstol med separat cisternkåpa, vit kakel, marmorkakel, grå väggar, marmorgolv, ett undermonterad handfat, marmorbänkskiva, vitt golv och dusch med gångjärnsdörr

Echoed by an eye-catching niche in the shower, bright orange and blue bathroom tiles and matching trim from Fireclay Tile give this boho-inspired kids' bath a healthy dose of pep. Sample handmade bathroom tiles at FireclayTile.com. Handmade trim options available.
FIRECLAY TILE SHOWN
Ogee Floor Tile in Ember
Handmade Cove Base Tile in Lake Tahoe
Ogee Shower Niche Tile in Lake Tahoe
Handmade Shower Niche Trim in Ember
DESIGN
Maria Causey Interior Design
PHOTOS
Christy Kosnic

This was such a fun bathroom and client. Zia Tile is incredible
Idéer för ett mellanstort eklektiskt vit en-suite badrum, med möbel-liknande, skåp i mellenmörkt trä, grön kakel, vita väggar, klinkergolv i porslin, ett fristående handfat, bänkskiva i kvartsit, grått golv och ett hörnbadkar
Idéer för ett mellanstort eklektiskt vit en-suite badrum, med möbel-liknande, skåp i mellenmörkt trä, grön kakel, vita väggar, klinkergolv i porslin, ett fristående handfat, bänkskiva i kvartsit, grått golv och ett hörnbadkar

An accessible shower design with both fixed and hand held shower heads. Both the diverting and pressure valves are lined up within an accessible reach distance. The folding bench seat can be sprayed from either shower head and the recessed can light keeps things visible. Grab bars surround the user for safety. A recessed shampoo storage niche is enhanced using random glass mosaic tiles.
DT

Idéer för att renovera ett mellanstort eklektiskt vit vitt badrum med dusch, med möbel-liknande, svarta skåp, en dusch i en alkov, en vägghängd toalettstol, vit kakel, keramikplattor, vita väggar, cementgolv, ett undermonterad handfat, bänkskiva i kvarts, blått golv och dusch med gångjärnsdörr
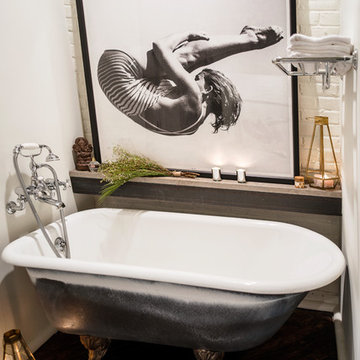
Photography : Andrea Cipriani Mecchi
Inspiration för mellanstora eklektiska en-suite badrum, med ett badkar med tassar, vita väggar, mörkt trägolv, bänkskiva i betong och brunt golv
Inspiration för mellanstora eklektiska en-suite badrum, med ett badkar med tassar, vita väggar, mörkt trägolv, bänkskiva i betong och brunt golv
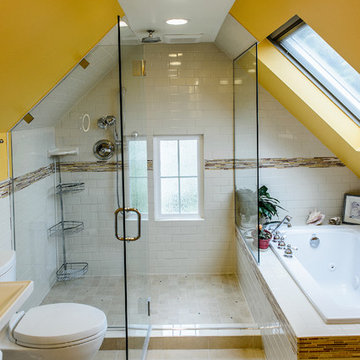
Idéer för mellanstora eklektiska en-suite badrum, med ett platsbyggt badkar, en öppen dusch, vit kakel, porslinskakel, gula väggar, klinkergolv i porslin, ett piedestal handfat och en toalettstol med separat cisternkåpa
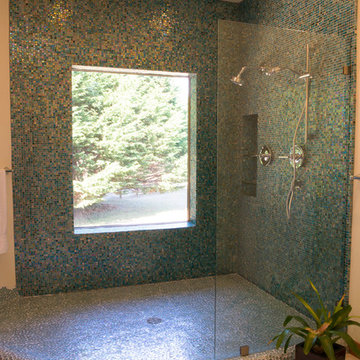
Cameron Cather
Inredning av ett eklektiskt mellanstort en-suite badrum, med släta luckor, skåp i mellenmörkt trä, en hörndusch, en toalettstol med separat cisternkåpa, blå kakel, glaskakel, beige väggar, klinkergolv i porslin, ett undermonterad handfat och kaklad bänkskiva
Inredning av ett eklektiskt mellanstort en-suite badrum, med släta luckor, skåp i mellenmörkt trä, en hörndusch, en toalettstol med separat cisternkåpa, blå kakel, glaskakel, beige väggar, klinkergolv i porslin, ett undermonterad handfat och kaklad bänkskiva
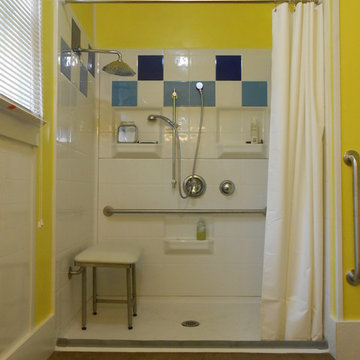
Wheelchair Accessible Barrier Free Shower by Best Bath Systems with padded fold-down shower bench and waterfall shower head, handheld shower on a slider bar, wheelchair accessible lever style controls and grab bars, weighted shower curtain with flexible waterstopper barrier.
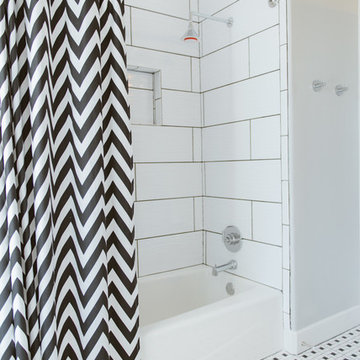
The R Streets and Austin Light
Inspiration för mellanstora eklektiska en-suite badrum, med luckor med infälld panel, vita skåp, ett badkar i en alkov, en dusch/badkar-kombination, en toalettstol med separat cisternkåpa, svart och vit kakel, mosaik, grå väggar, mosaikgolv, ett undermonterad handfat och bänkskiva i täljsten
Inspiration för mellanstora eklektiska en-suite badrum, med luckor med infälld panel, vita skåp, ett badkar i en alkov, en dusch/badkar-kombination, en toalettstol med separat cisternkåpa, svart och vit kakel, mosaik, grå väggar, mosaikgolv, ett undermonterad handfat och bänkskiva i täljsten
6 685 foton på mellanstort eklektiskt badrum
1
