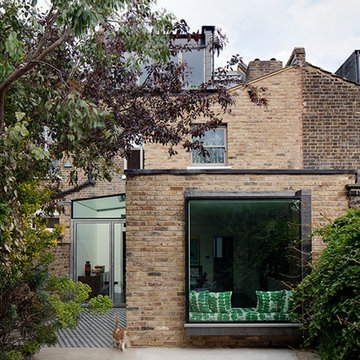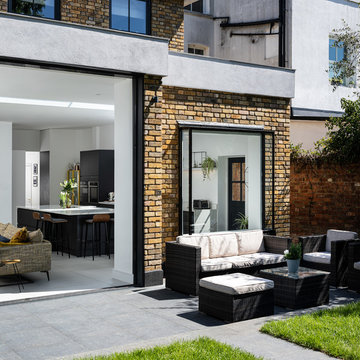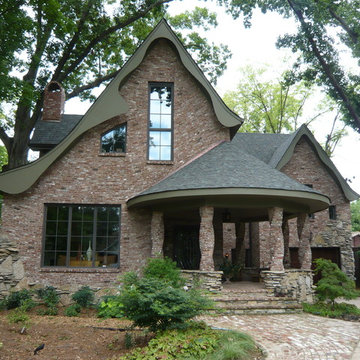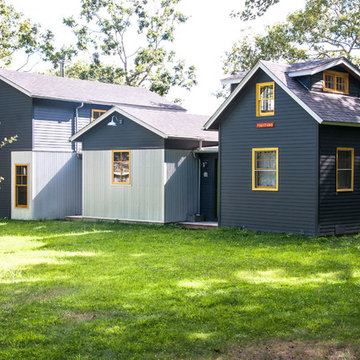1 168 foton på mellanstort eklektiskt hus
Sortera efter:
Budget
Sortera efter:Populärt i dag
1 - 20 av 1 168 foton
Artikel 1 av 3

Inspiration för mellanstora eklektiska flerfärgade hus i flera nivåer, med stuckatur, pulpettak och tak i shingel
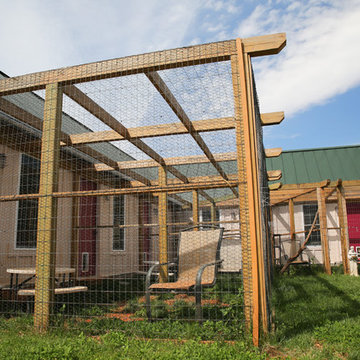
MELISSA BATMAN PHOTOGRAPHY
Exempel på ett mellanstort eklektiskt beige hus, med allt i ett plan, sadeltak och tak i metall
Exempel på ett mellanstort eklektiskt beige hus, med allt i ett plan, sadeltak och tak i metall
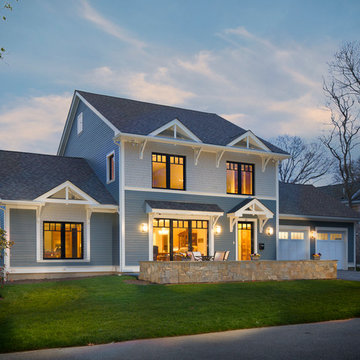
David Fell Photography
Idéer för att renovera ett mellanstort eklektiskt blått trähus, med två våningar och sadeltak
Idéer för att renovera ett mellanstort eklektiskt blått trähus, med två våningar och sadeltak
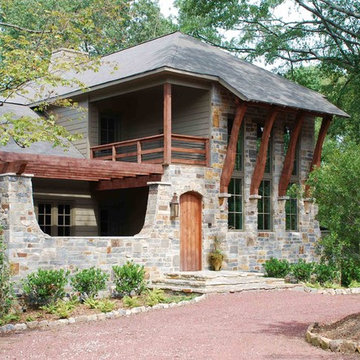
Foto på ett mellanstort eklektiskt grått hus, med två våningar, blandad fasad, sadeltak och tak i shingel

This home was in bad shape when we started the design process, but with a lot of hard work and care, we were able to restore all original windows, siding, & railing. A new quarter light front door ties in with the home's craftsman style.
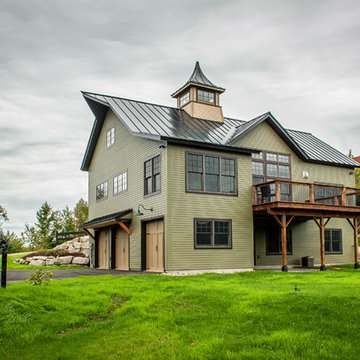
The Cabot provides 2,367 square feet of living space, 3 bedrooms and 2.5 baths. This stunning barn style design focuses on open concept living.
Northpeak Photography
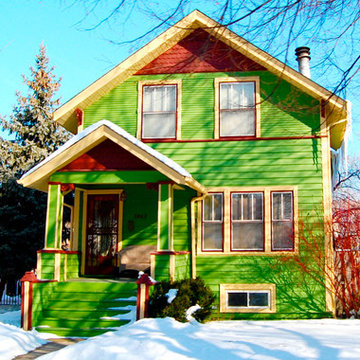
Idéer för att renovera ett mellanstort eklektiskt grönt hus, med tre eller fler plan, blandad fasad, sadeltak och tak i shingel
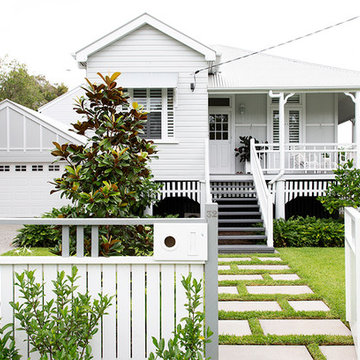
Villa Styling
Foto på ett mellanstort eklektiskt grått hus, med två våningar, sadeltak och tak i metall
Foto på ett mellanstort eklektiskt grått hus, med två våningar, sadeltak och tak i metall
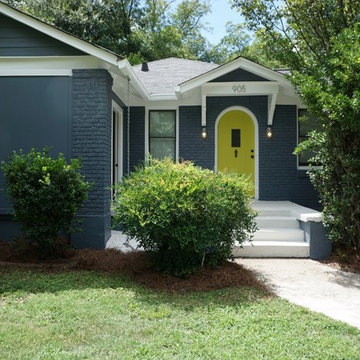
Idéer för att renovera ett mellanstort eklektiskt blått hus, med två våningar, tegel och valmat tak
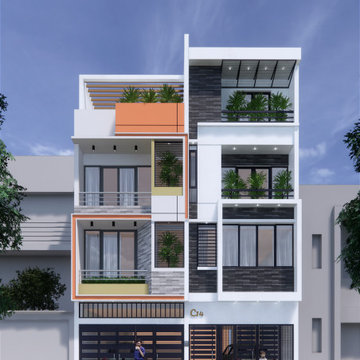
Foto på ett mellanstort eklektiskt flerfamiljshus, med tre eller fler plan, platt tak och tak i mixade material
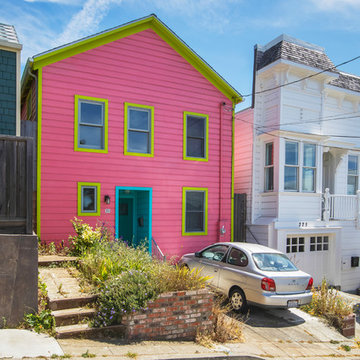
Exempel på ett mellanstort eklektiskt rosa hus, med tre eller fler plan, sadeltak och tak i shingel
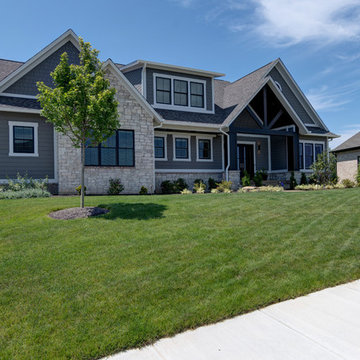
A grand exterior welcomes you into a warm, Indiana-inspired home.
Idéer för ett mellanstort eklektiskt grått hus, med två våningar, vinylfasad och tak i shingel
Idéer för ett mellanstort eklektiskt grått hus, med två våningar, vinylfasad och tak i shingel
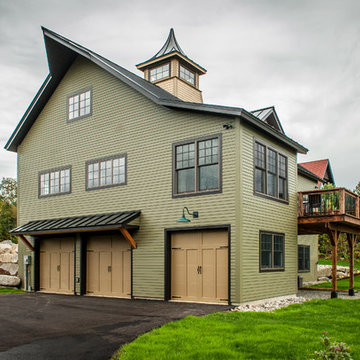
The Cabot provides 2,367 square feet of living space, 3 bedrooms and 2.5 baths. This stunning barn style design focuses on open concept living.
Northpeak Photography
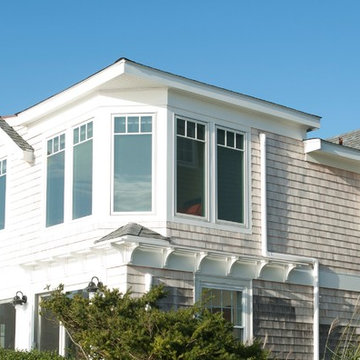
It was important to the homeowner to keep the integrity of this 1948 home — adding headroom and windows to the rooms on the second floor without changing the charm and proportions of the cottage.
The new design incorporates a tower in the master bedroom to add height and take advantage of the incredible view.
Also, a dormer in the master bathroom allows for more windows and a vaulted ceiling.
The second floor is modernized, the floor plan is streamlined, more comfortable and gracious.
This project was photographed by Andrea Hansen
Interior finishes by Judith Rosenthal
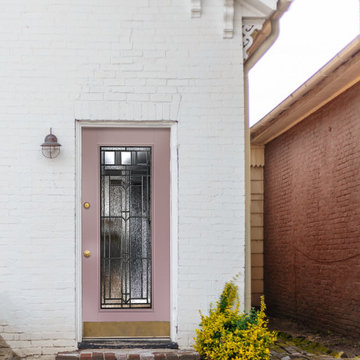
Embellish your entryway with a blush-colored front door. This Belleville Door with Royston Glass shows beautiful detail while giving you an 8 out of 10 for privacy.
For more ideas check out: ELandELWoodProducts.com
#doors #door #frontdoor #blushpink #exteriordoor #doorglass #glassdoor #blushpinkdoor #pinkdoor
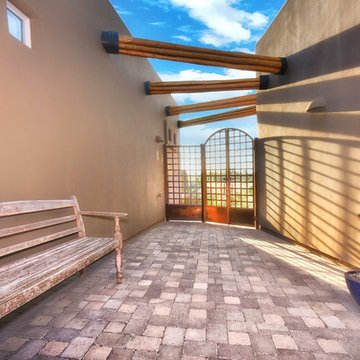
Inspiration för mellanstora eklektiska bruna hus, med två våningar, stuckatur och platt tak
1 168 foton på mellanstort eklektiskt hus
1
