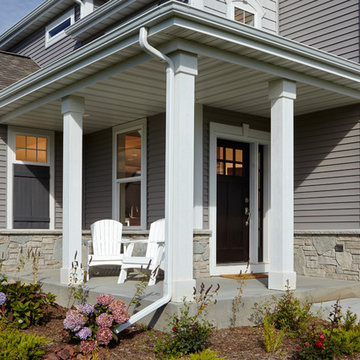7 449 foton på mellanstort grått hus
Sortera efter:
Budget
Sortera efter:Populärt i dag
1 - 20 av 7 449 foton

The site for this new house was specifically selected for its proximity to nature while remaining connected to the urban amenities of Arlington and DC. From the beginning, the homeowners were mindful of the environmental impact of this house, so the goal was to get the project LEED certified. Even though the owner’s programmatic needs ultimately grew the house to almost 8,000 square feet, the design team was able to obtain LEED Silver for the project.
The first floor houses the public spaces of the program: living, dining, kitchen, family room, power room, library, mudroom and screened porch. The second and third floors contain the master suite, four bedrooms, office, three bathrooms and laundry. The entire basement is dedicated to recreational spaces which include a billiard room, craft room, exercise room, media room and a wine cellar.
To minimize the mass of the house, the architects designed low bearing roofs to reduce the height from above, while bringing the ground plain up by specifying local Carder Rock stone for the foundation walls. The landscape around the house further anchored the house by installing retaining walls using the same stone as the foundation. The remaining areas on the property were heavily landscaped with climate appropriate vegetation, retaining walls, and minimal turf.
Other LEED elements include LED lighting, geothermal heating system, heat-pump water heater, FSA certified woods, low VOC paints and high R-value insulation and windows.
Hoachlander Davis Photography
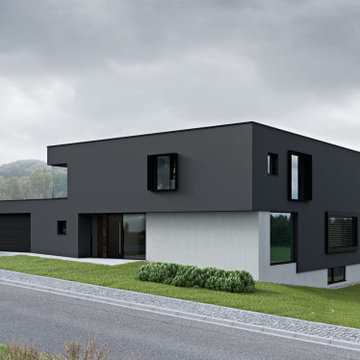
Exempel på ett mellanstort modernt grått hus, med två våningar och stuckatur
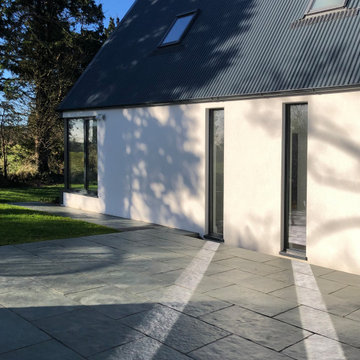
Contemporary cottage with metal clad roof
Idéer för att renovera ett mellanstort funkis vitt hus, med två våningar, metallfasad, sadeltak och tak i metall
Idéer för att renovera ett mellanstort funkis vitt hus, med två våningar, metallfasad, sadeltak och tak i metall
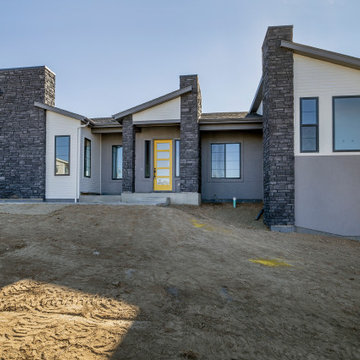
Inspiration för ett mellanstort funkis grått hus, med allt i ett plan, stuckatur och tak i shingel
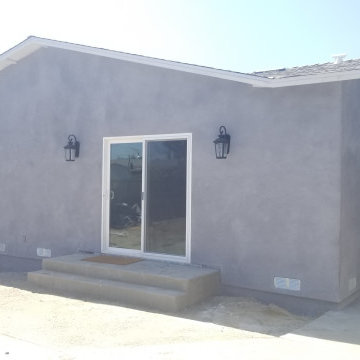
In this project we added 600 sqft addition to the house that include dining room, master bedroom with full bathroom and closet, laundry room and kitchen pantry. We also installed a new central air conditioning throughout the house and we also did the architectural/engineering process along with plans and permit process. from the demolition to the end of the project, it took us 4 months to completion.
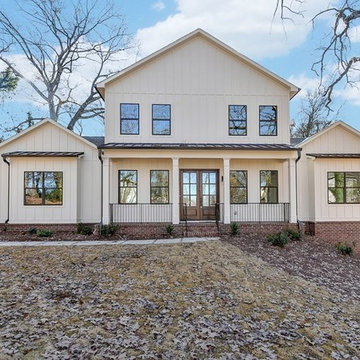
Inredning av ett lantligt mellanstort beige hus, med två våningar, blandad fasad, sadeltak och tak i shingel

Idéer för att renovera ett mellanstort amerikanskt grönt hus, med två våningar, blandad fasad och sadeltak
Idéer för att renovera ett mellanstort amerikanskt grått hus, med tre eller fler plan, vinylfasad, sadeltak och tak i mixade material
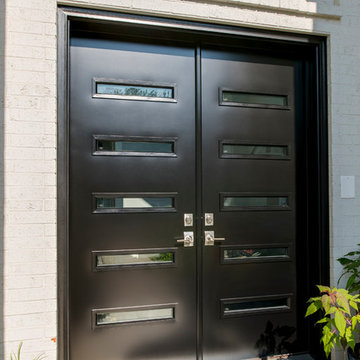
Entry door replacement project featuring ProVia products.
Bild på ett mellanstort funkis vitt hus, med två våningar, tegel och tak med takplattor
Bild på ett mellanstort funkis vitt hus, med två våningar, tegel och tak med takplattor

Klassisk inredning av ett mellanstort grått hus, med två våningar, fiberplattor i betong, sadeltak och tak i shingel

Foto på ett mellanstort amerikanskt blått trähus, med allt i ett plan och sadeltak
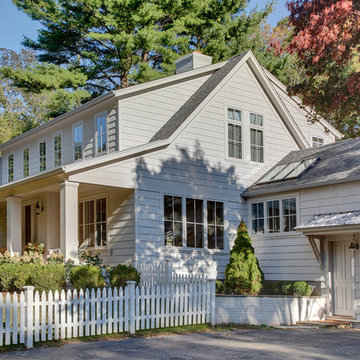
Inspiration för mellanstora klassiska vita trähus, med två våningar och sadeltak
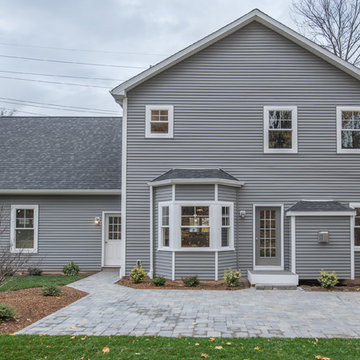
Inspiration för ett mellanstort vintage grått hus, med två våningar, vinylfasad och sadeltak
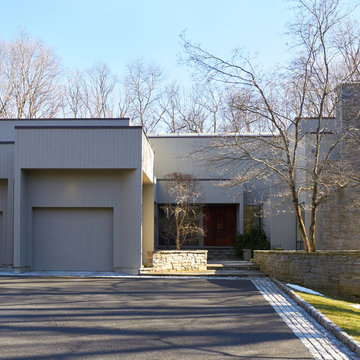
Inspiration för ett mellanstort funkis grått hus, med allt i ett plan, stuckatur och platt tak

H. Stolz
Bild på ett mellanstort funkis grått flerfamiljshus, med två våningar, stuckatur och sadeltak
Bild på ett mellanstort funkis grått flerfamiljshus, med två våningar, stuckatur och sadeltak
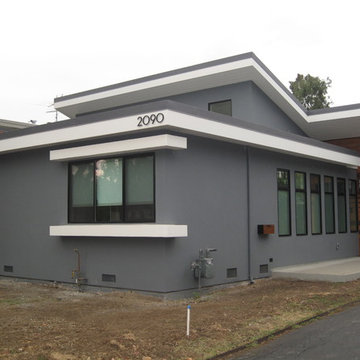
Mid-century duplex converted to contemporary single family home. Taking advantage of open sky and treetops in the park bordering the property in the rear, and shielding the side walls from multi-family units on either side, the floor plan focused all the views to rear and front. A butterfly roof profile allowed clerestory windows to bring light into the interiors.
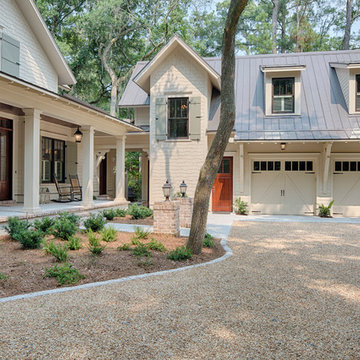
The best of past and present architectural styles combine in this welcoming, farmhouse-inspired design. Clad in low-maintenance siding, the distinctive exterior has plenty of street appeal, with its columned porch, multiple gables, shutters and interesting roof lines. Other exterior highlights included trusses over the garage doors, horizontal lap siding and brick and stone accents. The interior is equally impressive, with an open floor plan that accommodates today’s family and modern lifestyles. An eight-foot covered porch leads into a large foyer and a powder room. Beyond, the spacious first floor includes more than 2,000 square feet, with one side dominated by public spaces that include a large open living room, centrally located kitchen with a large island that seats six and a u-shaped counter plan, formal dining area that seats eight for holidays and special occasions and a convenient laundry and mud room. The left side of the floor plan contains the serene master suite, with an oversized master bath, large walk-in closet and 16 by 18-foot master bedroom that includes a large picture window that lets in maximum light and is perfect for capturing nearby views. Relax with a cup of morning coffee or an evening cocktail on the nearby covered patio, which can be accessed from both the living room and the master bedroom. Upstairs, an additional 900 square feet includes two 11 by 14-foot upper bedrooms with bath and closet and a an approximately 700 square foot guest suite over the garage that includes a relaxing sitting area, galley kitchen and bath, perfect for guests or in-laws.

Idéer för ett mellanstort lantligt beige hus, med två våningar, sadeltak och tak i metall
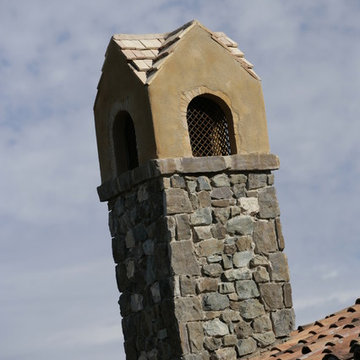
House-like shaped chimney top with stone structure. Vents to let out smoke.
Inspiration för mellanstora klassiska beige hus, med stuckatur
Inspiration för mellanstora klassiska beige hus, med stuckatur
7 449 foton på mellanstort grått hus
1
