Fasad
Sortera efter:
Budget
Sortera efter:Populärt i dag
1 - 20 av 636 foton
Artikel 1 av 3

Glenn Layton Homes, LLC, "Building Your Coastal Lifestyle"
Inspiration för mellanstora maritima blå hus, med två våningar, stuckatur och sadeltak
Inspiration för mellanstora maritima blå hus, med två våningar, stuckatur och sadeltak

The home features high clerestory windows and a welcoming front porch, nestled between beautiful live oaks.
Exempel på ett mellanstort lantligt grått hus, med allt i ett plan, sadeltak och tak i metall
Exempel på ett mellanstort lantligt grått hus, med allt i ett plan, sadeltak och tak i metall

Remodel and addition by Grouparchitect & Eakman Construction. Photographer: AMF Photography.
Idéer för mellanstora amerikanska blå hus, med två våningar, fiberplattor i betong, sadeltak och tak i shingel
Idéer för mellanstora amerikanska blå hus, med två våningar, fiberplattor i betong, sadeltak och tak i shingel

Foto på ett mellanstort amerikanskt blått trähus, med allt i ett plan och sadeltak
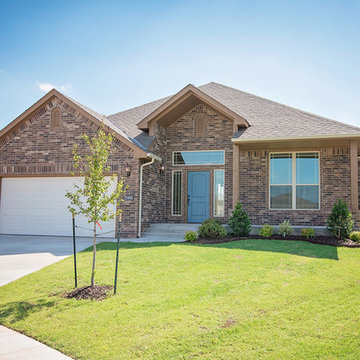
15905 Burkett Circle, Edmond, OK | Deer Creek Park
Idéer för mellanstora vintage bruna hus, med allt i ett plan, tegel och sadeltak
Idéer för mellanstora vintage bruna hus, med allt i ett plan, tegel och sadeltak

Idéer för att renovera ett mellanstort amerikanskt grönt hus, med två våningar, blandad fasad och sadeltak

Originally, the front of the house was on the left (eave) side, facing the primary street. Since the Garage was on the narrower, quieter side street, we decided that when we would renovate, we would reorient the front to the quieter side street, and enter through the front Porch.
So initially we built the fencing and Pergola entering from the side street into the existing Front Porch.
Then in 2003, we pulled off the roof, which enclosed just one large room and a bathroom, and added a full second story. Then we added the gable overhangs to create the effect of a cottage with dormers, so as not to overwhelm the scale of the site.
The shingles are stained Cabots Semi-Solid Deck and Siding Oil Stain, 7406, color: Burnt Hickory, and the trim is painted with Benjamin Moore Aura Exterior Low Luster Narraganset Green HC-157, (which is actually a dark blue).
Photo by Glen Grayson, AIA

Stunning zero barrier covered entry.
Snowberry Lane Photography
Idéer för att renovera ett mellanstort amerikanskt grönt hus, med allt i ett plan, fiberplattor i betong, sadeltak och tak i shingel
Idéer för att renovera ett mellanstort amerikanskt grönt hus, med allt i ett plan, fiberplattor i betong, sadeltak och tak i shingel

Inspiration för ett mellanstort amerikanskt grönt trähus, med allt i ett plan och sadeltak

This original 2 bedroom dogtrot home was built in the late 1800s. 120 years later we completely replaced the siding, added 1400 square feet and did a full interior renovation.

Bild på ett mellanstort funkis brunt hus, med två våningar, blandad fasad och pulpettak

When Ami McKay was asked by the owners of Park Place to design their new home, she found inspiration in both her own travels and the beautiful West Coast of Canada which she calls home. This circa-1912 Vancouver character home was torn down and rebuilt, and our fresh design plan allowed the owners dreams to come to life.
A closer look at Park Place reveals an artful fusion of diverse influences and inspirations, beautifully brought together in one home. Within the kitchen alone, notable elements include the French-bistro backsplash, the arched vent hood (including hidden, seamlessly integrated shelves on each side), an apron-front kitchen sink (a nod to English Country kitchens), and a saturated color palette—all balanced by white oak millwork. Floor to ceiling cabinetry ensures that it’s also easy to keep this beautiful space clutter-free, with room for everything: chargers, stationery and keys. These influences carry on throughout the home, translating into thoughtful touches: gentle arches, welcoming dark green millwork, patterned tile, and an elevated vintage clawfoot bathtub in the cozy primary bathroom.
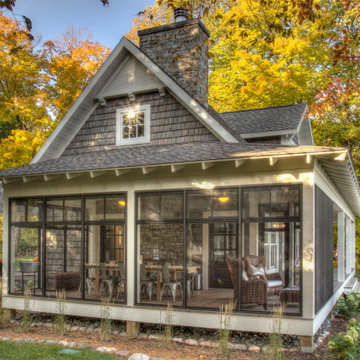
Idéer för ett mellanstort klassiskt grått hus, med två våningar, sadeltak och tak i shingel
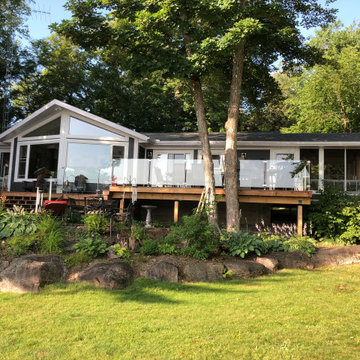
Uniform facade where the screen porch is fully incorporated into the line of the cottage.
Idéer för ett mellanstort rustikt grått hus, med allt i ett plan, vinylfasad, sadeltak och tak i shingel
Idéer för ett mellanstort rustikt grått hus, med allt i ett plan, vinylfasad, sadeltak och tak i shingel

True Spanish style courtyard with an iron gate. Copper Downspouts, Vigas, and Wooden Lintels add the Southwest flair to this home built by Keystone Custom Builders, Inc. Photo by Alyssa Falk

This historic home in Eastport section of Annapolis has a three color scheme. The red door and shutter color provides the pop against the tan siding. The porch floor is painted black with white trim.
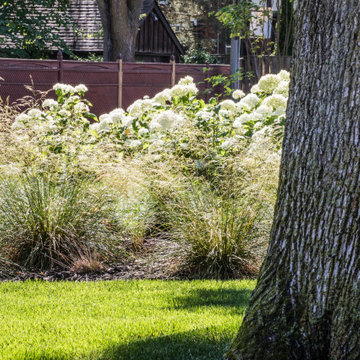
Ornamental grasses and hydrangeas along the east side of the property continue the curvilinear lines of the perennial ring out to the streetscape and around the corner.
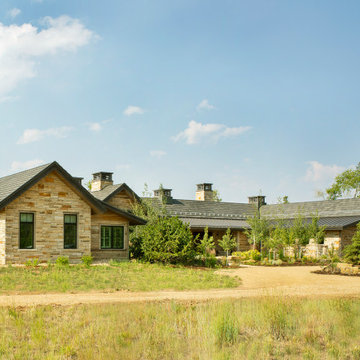
Idéer för att renovera ett mellanstort funkis brunt hus, med allt i ett plan, pulpettak och tak i mixade material
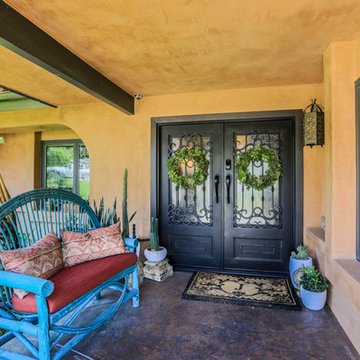
Foto på ett mellanstort medelhavsstil brunt hus, med allt i ett plan, stuckatur, valmat tak och tak med takplattor

Cesar Rubio
Idéer för mellanstora funkis rosa hus, med tre eller fler plan, stuckatur, platt tak och tak i metall
Idéer för mellanstora funkis rosa hus, med tre eller fler plan, stuckatur, platt tak och tak i metall
1