2 166 foton på mellanstort hus i flera nivåer
Sortera efter:
Budget
Sortera efter:Populärt i dag
1 - 20 av 2 166 foton
Artikel 1 av 3

aerial perspective at hillside site
Inredning av ett 60 tals mellanstort flerfärgat hus i flera nivåer, med platt tak och tak i mixade material
Inredning av ett 60 tals mellanstort flerfärgat hus i flera nivåer, med platt tak och tak i mixade material

This 1964 split-level looked like every other house on the block before adding a 1,000sf addition over the existing Living, Dining, Kitchen and Family rooms. New siding, trim and columns were added throughout, while the existing brick remained.

Inspiration för mellanstora eklektiska flerfärgade hus i flera nivåer, med stuckatur, pulpettak och tak i shingel
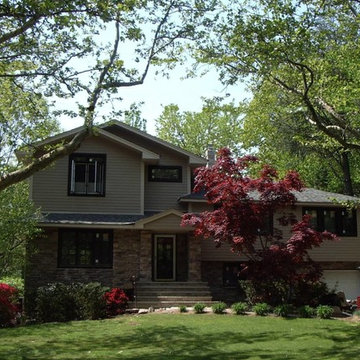
Allison Ong Shreffler
Idéer för mellanstora amerikanska beige hus i flera nivåer, med blandad fasad och sadeltak
Idéer för mellanstora amerikanska beige hus i flera nivåer, med blandad fasad och sadeltak

Aaron Leitz
Bild på ett mellanstort vintage grått hus i flera nivåer, med fiberplattor i betong
Bild på ett mellanstort vintage grått hus i flera nivåer, med fiberplattor i betong

This homage to prairie style architecture located at The Rim Golf Club in Payson, Arizona was designed for owner/builder/landscaper Tom Beck.
This home appears literally fastened to the site by way of both careful design as well as a lichen-loving organic material palatte. Forged from a weathering steel roof (aka Cor-Ten), hand-formed cedar beams, laser cut steel fasteners, and a rugged stacked stone veneer base, this home is the ideal northern Arizona getaway.
Expansive covered terraces offer views of the Tom Weiskopf and Jay Morrish designed golf course, the largest stand of Ponderosa Pines in the US, as well as the majestic Mogollon Rim and Stewart Mountains, making this an ideal place to beat the heat of the Valley of the Sun.
Designing a personal dwelling for a builder is always an honor for us. Thanks, Tom, for the opportunity to share your vision.
Project Details | Northern Exposure, The Rim – Payson, AZ
Architect: C.P. Drewett, AIA, NCARB, Drewett Works, Scottsdale, AZ
Builder: Thomas Beck, LTD, Scottsdale, AZ
Photographer: Dino Tonn, Scottsdale, AZ
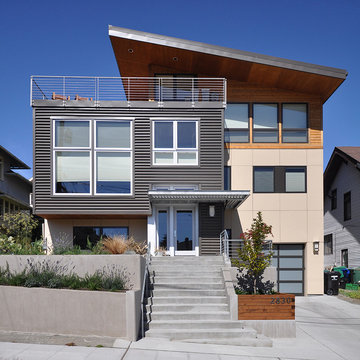
Architect: Grouparchitect.
Contractor: Barlow Construction.
Photography: © 2011 Grouparchitect
Foto på ett mellanstort funkis hus i flera nivåer, med metallfasad
Foto på ett mellanstort funkis hus i flera nivåer, med metallfasad

Designed around the sunset downtown views from the living room with open-concept living, the split-level layout provides gracious spaces for entertaining, and privacy for family members to pursue distinct pursuits.

Idéer för att renovera ett mellanstort vintage blått hus i flera nivåer, med tak i shingel
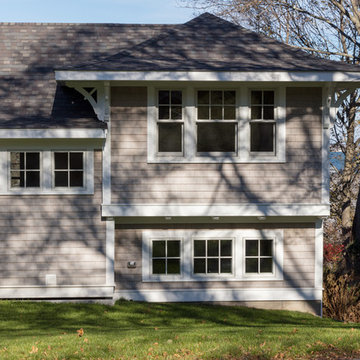
Kyle J. Caldwell photography
Inredning av ett amerikanskt mellanstort beige hus i flera nivåer, med sadeltak och tak i shingel
Inredning av ett amerikanskt mellanstort beige hus i flera nivåer, med sadeltak och tak i shingel

Idéer för att renovera ett mellanstort funkis vitt hus i flera nivåer, med blandad fasad och tak i mixade material
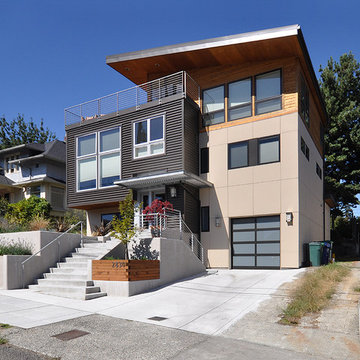
Architect: Grouparchitect.
Contractor: Barlow Construction.
Photography: © 2011 Grouparchitect
Idéer för ett mellanstort modernt beige hus i flera nivåer, med fiberplattor i betong och pulpettak
Idéer för ett mellanstort modernt beige hus i flera nivåer, med fiberplattor i betong och pulpettak

Normandy Designer Stephanie Bryant, CKD, was able to add visual appeal to this Clarendon Hills home by adding new decorative elements and siding to the exterior of this arts and crafts style home. The newly added porch roof, supported by the porch columns, make the entrance to this home warm and welcoming. For more on Normandy Designer Stephanie Bryant CKD click here: http://www.normandyremodeling.com/designers/stephanie-bryant/
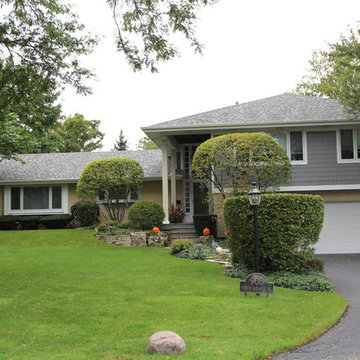
Glenview, IL 60025 Split Level Style Exterior Remodel with James Hardie Shingle (front) and HardiePlank Lap (sides) in new ColorPlus Technology Color Gray Slate and HardieTrim Arctic White Trim.
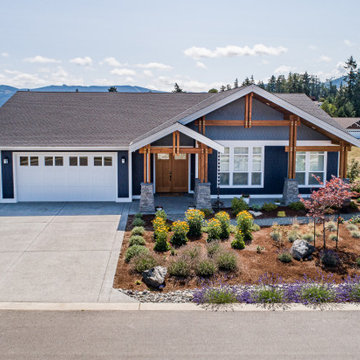
Inspiration för mellanstora klassiska blå hus i flera nivåer, med fiberplattor i betong, valmat tak och tak i shingel

矢ケ崎の家2016|菊池ひろ建築設計室
撮影:辻岡 利之
Foto på ett mellanstort funkis svart hus i flera nivåer, med valmat tak och tak i metall
Foto på ett mellanstort funkis svart hus i flera nivåer, med valmat tak och tak i metall
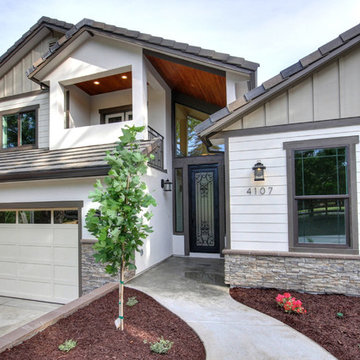
Inredning av ett klassiskt mellanstort grått hus i flera nivåer, med fiberplattor i betong, sadeltak och tak med takplattor
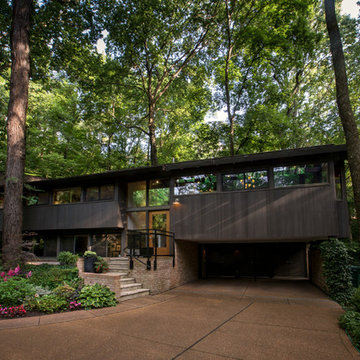
Renovation of a mid-century modern house originally built by Buford Pickens, Dean of the School of Architecture at Washington Universtiy, as his his own residence. to the left is a Master Bedroom addition connected to the house by a bridge.
Photographer: Paul Bussman
2 166 foton på mellanstort hus i flera nivåer
1

