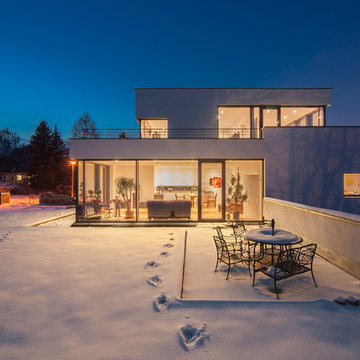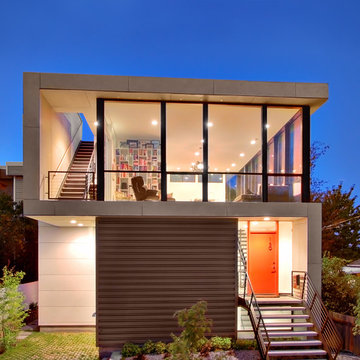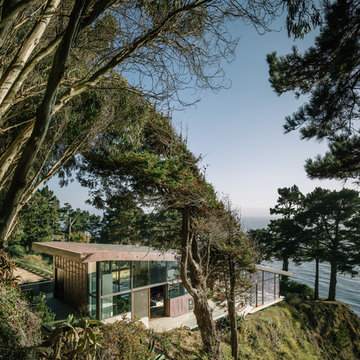414 foton på mellanstort hus, med glasfasad
Sortera efter:
Budget
Sortera efter:Populärt i dag
1 - 20 av 414 foton
Artikel 1 av 3
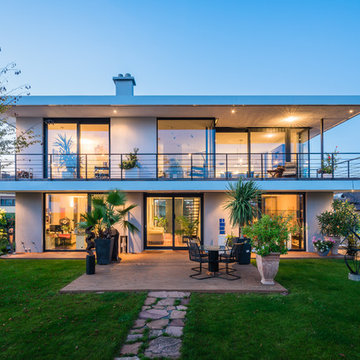
Kristof Lemp
Inredning av ett modernt mellanstort vitt hus, med två våningar, glasfasad och platt tak
Inredning av ett modernt mellanstort vitt hus, med två våningar, glasfasad och platt tak
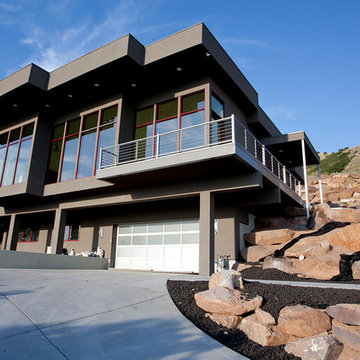
Kevin Kiernan
Exempel på ett mellanstort modernt brunt hus, med två våningar, glasfasad och platt tak
Exempel på ett mellanstort modernt brunt hus, med två våningar, glasfasad och platt tak
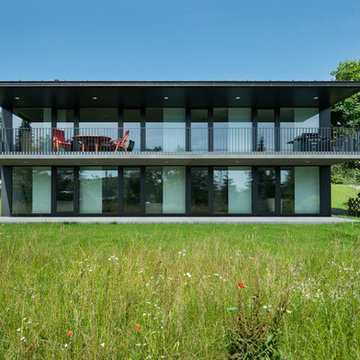
Fotograf: Rainer Retzlaff
Idéer för mellanstora funkis hus, med två våningar, platt tak och glasfasad
Idéer för mellanstora funkis hus, med två våningar, platt tak och glasfasad
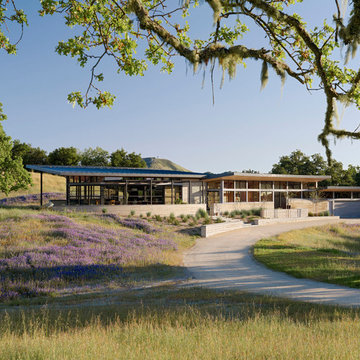
Embodying the owner’s love for modern ranch house architecture, this innovative home, designed with Feldman Architecture, sits lightly on its site and connects outwards to the Preserve’s landscape. We located the structure at the lowest point between surrounding hills so that it would be as visually inconspicuous as possible. Rammed earth walls, built using earth excavated from the site, define outdoor living spaces and serve to retain the soil along the edges of the drive and at patio spaces. Within the outdoor living spaces surrounding the buildings, native plants are combined with succulents and ornamental plants to contrast with the open grassland and provide a rich setting for entertaining, while garden areas to the south are stepped and allowed to erode on the edges, blending into the hillside. Sitting prominently adjacent to the home, three tanks capture rainwater for irrigation and are a clear indication of water available for the landscape throughout the year. LEED Platinum certification.
Photo by Joe Fletcher.
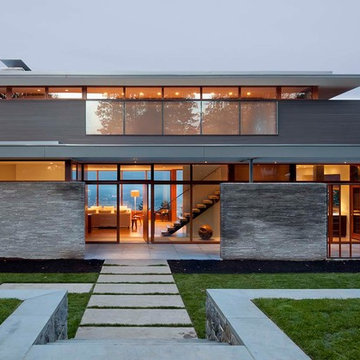
The Council Crest Residence is a renovation and addition to an early 1950s house built for inventor Karl Kurz, whose work included stereoscopic cameras and projectors. Designed by prominent local architect Roscoe Hemenway, the house was built with a traditional ranch exterior and a mid-century modern interior. It became known as “The View-Master House,” alluding to both the inventions of its owner and the dramatic view through the glass entry.
Approached from a small neighborhood park, the home was re-clad maintaining its welcoming scale, with privacy obtained through thoughtful placement of translucent glass, clerestory windows, and a stone screen wall. The original entry was maintained as a glass aperture, a threshold between the quiet residential neighborhood and the dramatic view over the city of Portland and landscape beyond. At the south terrace, an outdoor fireplace is integrated into the stone wall providing a comfortable space for the family and their guests.
Within the existing footprint, the main floor living spaces were completely remodeled. Raised ceilings and new windows create open, light filled spaces. An upper floor was added within the original profile creating a master suite, study, and south facing deck. Space flows freely around a central core while continuous clerestory windows reinforce the sense of openness and expansion as the roof and wall planes extend to the exterior.
Images By: Jeremy Bitterman, Photoraphy Portland OR
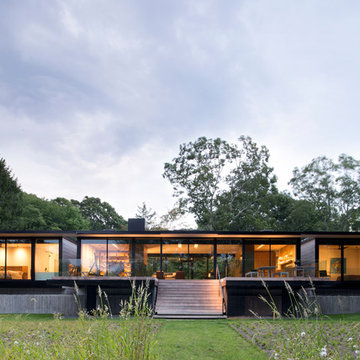
© Bates Masi + Architects
Idéer för ett mellanstort modernt hus, med allt i ett plan, platt tak och glasfasad
Idéer för ett mellanstort modernt hus, med allt i ett plan, platt tak och glasfasad
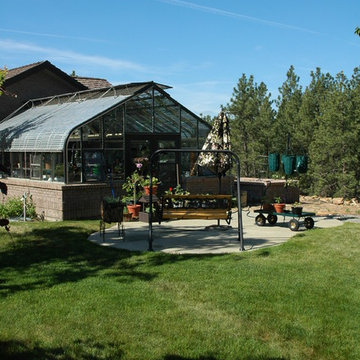
Inredning av ett klassiskt mellanstort hus, med allt i ett plan och glasfasad
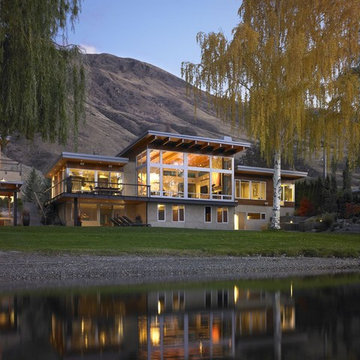
Photo: Patrick Barta
Exempel på ett mellanstort maritimt hus, med två våningar, glasfasad och pulpettak
Exempel på ett mellanstort maritimt hus, med två våningar, glasfasad och pulpettak
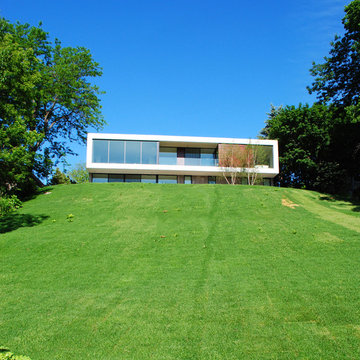
Modern lake house. Lakeside view of stucco clad main level over site cast concrete lower level walkout.
Inspiration för mellanstora moderna hus, med två våningar och glasfasad
Inspiration för mellanstora moderna hus, med två våningar och glasfasad
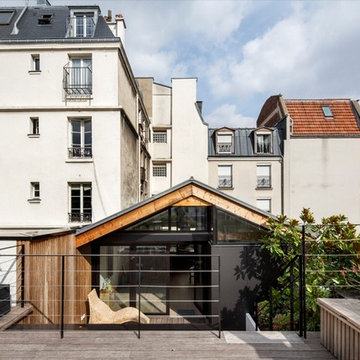
Patrick Tourneboeuf
Inspiration för mellanstora moderna bruna hus, med allt i ett plan, glasfasad och sadeltak
Inspiration för mellanstora moderna bruna hus, med allt i ett plan, glasfasad och sadeltak
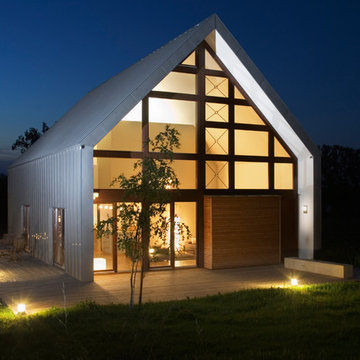
Mattern
Modern inredning av ett mellanstort hus, med två våningar, glasfasad och sadeltak
Modern inredning av ett mellanstort hus, med två våningar, glasfasad och sadeltak
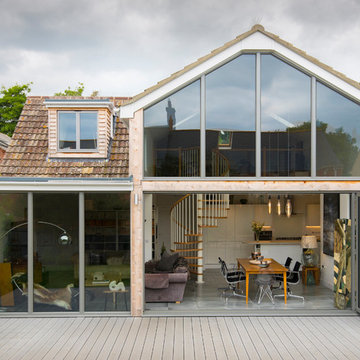
Inspiration för ett mellanstort vintage hus, med två våningar, glasfasad och tak med takplattor
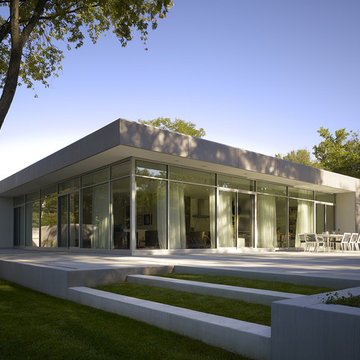
construction - goldberg general contracting, inc.
interiors - sherry koppel design
photography - Steve hall / hedrich blessing
landscape - Schmechtig Landscapes, Wade Harvey, project director
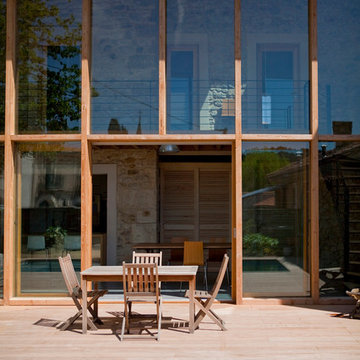
Arthur Lockhart
Exempel på ett mellanstort modernt brunt hus, med två våningar, glasfasad och sadeltak
Exempel på ett mellanstort modernt brunt hus, med två våningar, glasfasad och sadeltak
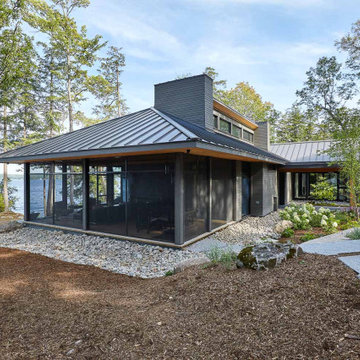
A contemporary exterior on this beautiful waterfront cottage.
Idéer för att renovera ett mellanstort rustikt grått hus, med allt i ett plan, glasfasad, valmat tak och tak i metall
Idéer för att renovera ett mellanstort rustikt grått hus, med allt i ett plan, glasfasad, valmat tak och tak i metall
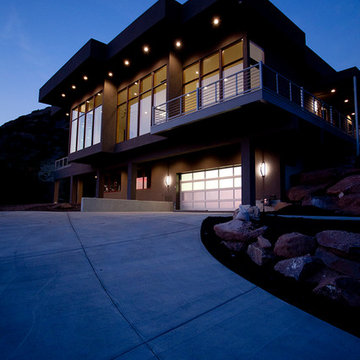
Kevin Kiernan
Inspiration för ett mellanstort funkis brunt hus, med två våningar och glasfasad
Inspiration för ett mellanstort funkis brunt hus, med två våningar och glasfasad
414 foton på mellanstort hus, med glasfasad
1

