1 542 foton på mellanstort hus, med mansardtak
Sortera efter:
Budget
Sortera efter:Populärt i dag
1 - 20 av 1 542 foton
Artikel 1 av 3

Exempel på ett mellanstort maritimt grått hus, med två våningar, mansardtak och tak i shingel

Architect: Michelle Penn, AIA This barn home is modeled after an existing Nebraska barn in Lancaster County. Heating is by passive solar design, supplemented by a geothermal radiant floor system. Cooling uses a whole house fan and a passive air flow system. The passive system is created with the cupola, windows, transoms and passive venting for cooling, rather than a forced air system. Because fresh water is not available from a well nor county water, water will be provided by rainwater harvesting. The water will be collected from a gutter system, go into a series of nine holding tanks and then go through a water filtration system to provide drinking water for the home. A greywater system will then recycle water from the sinks and showers to be reused in the toilets. Low-flow fixtures will be used throughout the home to conserve water.
Photo Credits: Jackson Studios

Inspiration för mellanstora rustika beige hus, med mansardtak, två våningar, blandad fasad och tak i shingel

Inspiration för mellanstora moderna radhus, med tre eller fler plan, tegel och mansardtak
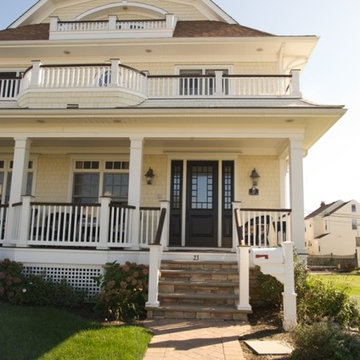
The front entry.
Photo Credit: Bill Wilson
Exempel på ett mellanstort klassiskt gult hus, med två våningar, mansardtak och tak i shingel
Exempel på ett mellanstort klassiskt gult hus, med två våningar, mansardtak och tak i shingel
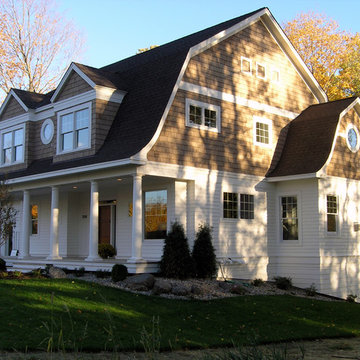
A home for the cities, a home for the country! House plan available for purchase at http://simplyeleganthomedesigns.com/tonka_unique_dutch_colonial_house_plan.html
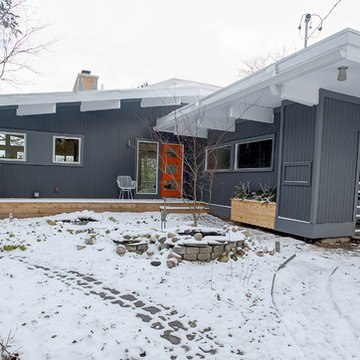
Exempel på ett mellanstort retro grått hus, med allt i ett plan, vinylfasad och mansardtak
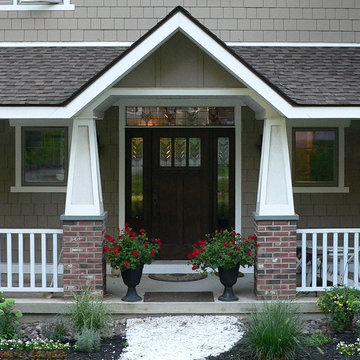
dbp architecture pc
Idéer för att renovera ett mellanstort amerikanskt brunt trähus, med två våningar och mansardtak
Idéer för att renovera ett mellanstort amerikanskt brunt trähus, med två våningar och mansardtak
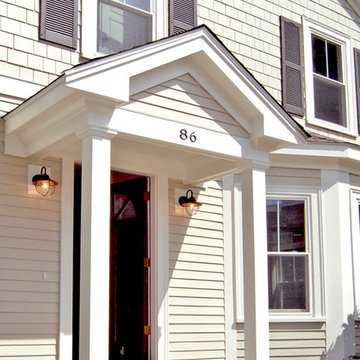
An updated look for the new porch
Idéer för att renovera ett mellanstort vintage beige hus, med fiberplattor i betong, två våningar och mansardtak
Idéer för att renovera ett mellanstort vintage beige hus, med fiberplattor i betong, två våningar och mansardtak
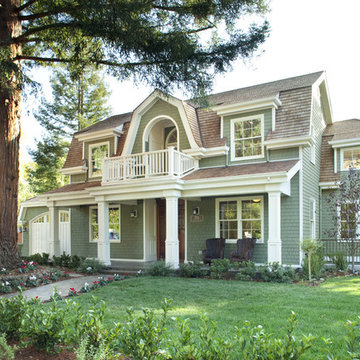
Best of House Design and Service 2014.
--Photo by Paul Dyer
Idéer för att renovera ett mellanstort vintage trähus, med två våningar och mansardtak
Idéer för att renovera ett mellanstort vintage trähus, med två våningar och mansardtak

New home for a blended family of six in a beach town. This 2 story home with attic has roof returns at corners of the house. This photo also shows a simple box bay window with 4 windows at the front end of the house. It features divided windows, awning above the multiple windows with a brown metal roof, open white rafters, and 3 white brackets. Light arctic white exterior siding with white trim, white windows, and tan roof create a fresh, clean, updated coastal color pallet. The coastal vibe continues with the side dormers at the second floor. The front door is set back.

Idéer för att renovera ett mellanstort vintage blått hus, med stuckatur och mansardtak
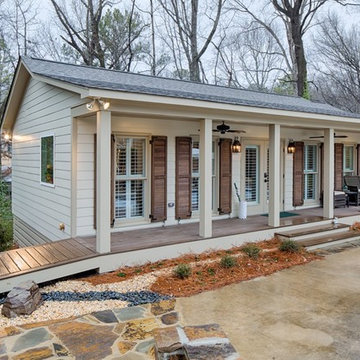
Heith Comer
Exempel på ett mellanstort klassiskt beige hus, med allt i ett plan, fiberplattor i betong och mansardtak
Exempel på ett mellanstort klassiskt beige hus, med allt i ett plan, fiberplattor i betong och mansardtak
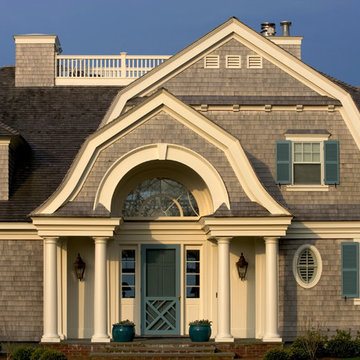
Gambrel entrance on the front facade.
Inspiration för mellanstora klassiska grå trähus, med två våningar och mansardtak
Inspiration för mellanstora klassiska grå trähus, med två våningar och mansardtak
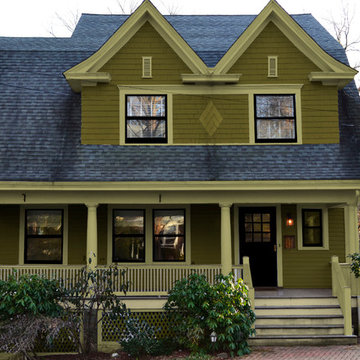
This is a graphic representation of new house colors. Know what to expect before you do it. This house has real wood shingles, clapboard, wood windows and balustrade. Nothing fake about this house and you can tell!
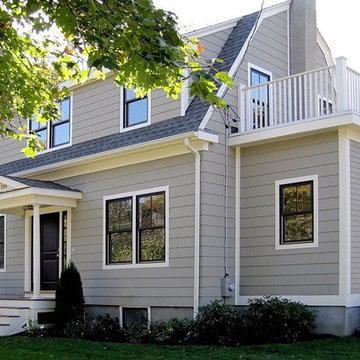
renovation and addition / builder - EODC, LLC.
Bild på ett mellanstort vintage grått hus, med mansardtak, tak i shingel och tre eller fler plan
Bild på ett mellanstort vintage grått hus, med mansardtak, tak i shingel och tre eller fler plan
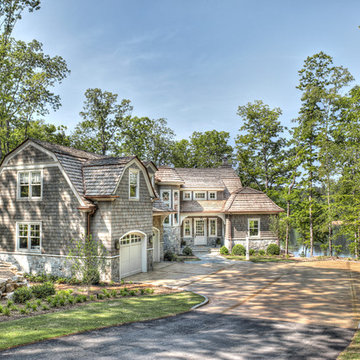
Charming shingle style cottage on South Carolina's Lake Keowee. Cedar shakes with stone accents on this home blend into the natural lake environment. It is sitting on a peninsula lot with wonderful views surrounding.
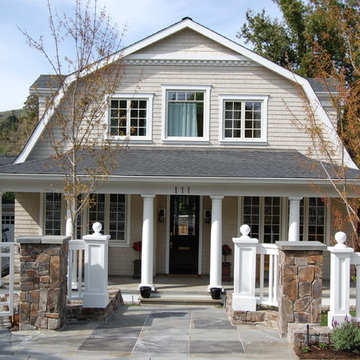
Exempel på ett mellanstort lantligt beige hus, med två våningar, mansardtak och tak i shingel

This beach-town home with attic features a rear paver patio with rear porch that spans the width of the home. Multiple types of light white exterior siding were used. The porch has access to the backyard with steps down the middle. Easy access to the inside was designed with 3 sets of french doors.
The rear porch feels very beachy and casual with its gray floors, white trim, white privacy curtains, black curtain rods, light wood ceiling, simple wicker chairs around a long table, multiple seating areas, and contrasting black light fixtures & fans. The simple grass landscaping softens the edge of the porch. The porch can be used rain or shine to comfortably seat friends & family, while the rear paver patio can be used to enjoy some rays - that is when it is not a cloud day like today.

Idéer för att renovera ett mellanstort vintage flerfärgat hus, med två våningar, mansardtak och tak med takplattor
1 542 foton på mellanstort hus, med mansardtak
1