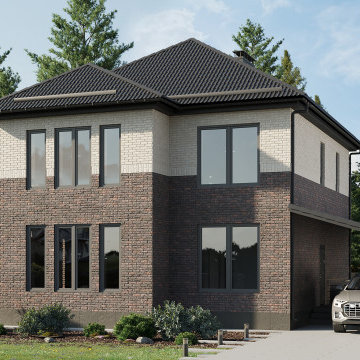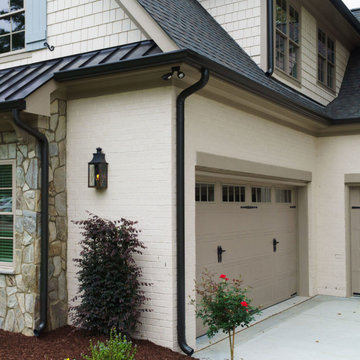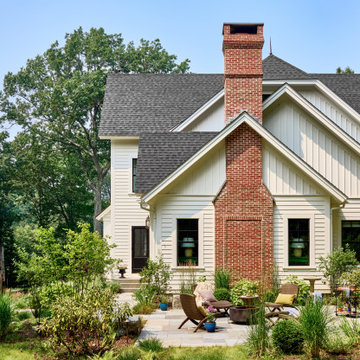136 216 foton på mellanstort hus
Sortera efter:
Budget
Sortera efter:Populärt i dag
61 - 80 av 136 216 foton
Artikel 1 av 5

Idéer för att renovera ett mellanstort funkis flerfärgat hus, med två våningar, tegel, valmat tak och tak i metall

Our Aspen studio designed this classy and sophisticated home with a stunning polished wooden ceiling, statement lighting, and sophisticated furnishing that give the home a luxe feel. We used a lot of wooden tones and furniture to create an organic texture that reflects the beautiful nature outside. The three bedrooms are unique and distinct from each other. The primary bedroom has a magnificent bed with gorgeous furnishings, the guest bedroom has beautiful twin beds with colorful decor, and the kids' room has a playful bunk bed with plenty of storage facilities. We also added a stylish home gym for our clients who love to work out and a library with floor-to-ceiling shelves holding their treasured book collection.
---
Joe McGuire Design is an Aspen and Boulder interior design firm bringing a uniquely holistic approach to home interiors since 2005.
For more about Joe McGuire Design, see here: https://www.joemcguiredesign.com/
To learn more about this project, see here:
https://www.joemcguiredesign.com/willoughby

The East and North sides of our Scandinavian modern project showing Black Gendai Shou Sugi siding from Nakamoto Forestry
Inspiration för ett mellanstort skandinaviskt svart hus, med två våningar, pulpettak och tak i metall
Inspiration för ett mellanstort skandinaviskt svart hus, med två våningar, pulpettak och tak i metall

狭小地だけど明るいリビングがいい。
在宅勤務に対応した書斎がいる。
落ち着いたモスグリーンとレッドシダーの外壁。
家事がしやすいように最適な間取りを。
家族のためだけの動線を考え、たったひとつ間取りにたどり着いた。
快適に暮らせるように付加断熱で覆った。
そんな理想を取り入れた建築計画を一緒に考えました。
そして、家族の想いがまたひとつカタチになりました。
外皮平均熱貫流率(UA値) : 0.37W/m2・K
断熱等性能等級 : 等級[4]
一次エネルギー消費量等級 : 等級[5]
耐震等級 : 等級[3]
構造計算:許容応力度計算
仕様:
長期優良住宅認定
地域型住宅グリーン化事業(長寿命型)
家族構成:30代夫婦
施工面積:95.22 ㎡ ( 28.80 坪)
竣工:2021年3月

Tri-Level with mountain views
Idéer för mellanstora vintage blå hus i flera nivåer, med vinylfasad, sadeltak och tak i shingel
Idéer för mellanstora vintage blå hus i flera nivåer, med vinylfasad, sadeltak och tak i shingel

Foto på ett mellanstort lantligt vitt hus, med två våningar, tegel och sadeltak

Exempel på ett mellanstort lantligt vitt hus, med allt i ett plan, blandad fasad och tak i mixade material

NATURAL and HEALTHY--STEEPED in HISTORY
Whitewashed brick, stone and stucco exteriors are gorgeous with a charming Old-World look and feel. The natural appearance of authentic slaked lime has no equal and is particularly well suited to brick, stone masonry and stucco exterior and interior surfaces. The beauty of lime is in the aging process, as witnessed over countless centuries among the castles and important structures of the Mediterranean regions of Europe. There, countless layers of lime wash provide patina and texture that we can replicate, literally in a single application. Lime occurs naturally and this lime has been aged for 3 years. Slaked lime is unlike any modern acrylic paint finish. It absorbs and calcifies onto the brick making it a mineral-like part of the surface. It naturally breathes and will never peel, blister or flake and requires very little maintenance. Limewash can be applied in a variety of applications giving a one of-a-kind look to your walls and exteriors. And Limewash delivers a unique color and patina that gracefully ages over time developing variations in color and tone. This variable aging process adds to the Old-World drama, becoming more beautiful with time.

Als Kontrast zu dem warmen Klinkerstein sind die Giebelseiten mit grauem Lärchenholz verkleidet.
Foto: Ziegelei Hebrok
Exempel på ett mellanstort modernt grått hus, med sadeltak och tak med takplattor
Exempel på ett mellanstort modernt grått hus, med sadeltak och tak med takplattor

Designed around the sunset downtown views from the living room with open-concept living, the split-level layout provides gracious spaces for entertaining, and privacy for family members to pursue distinct pursuits.

Cottage renovation and refurbishment to create a cluster of two blocks making a modern plan for living and sleeping
Inspiration för ett mellanstort funkis vitt hus, med två våningar, metallfasad, sadeltak och tak i metall
Inspiration för ett mellanstort funkis vitt hus, med två våningar, metallfasad, sadeltak och tak i metall

Garden and rear facade of a 1960s remodelled and extended detached house in Japanese & Scandinavian style.
Inspiration för ett mellanstort nordiskt brunt hus, med två våningar och platt tak
Inspiration för ett mellanstort nordiskt brunt hus, med två våningar och platt tak

Idéer för att renovera ett mellanstort vitt hus, med allt i ett plan och tak i shingel

Lantlig inredning av ett mellanstort vitt hus, med allt i ett plan, fiberplattor i betong, sadeltak och tak i metall

The home features high clerestory windows and a welcoming front porch, nestled between beautiful live oaks.
Exempel på ett mellanstort lantligt grått hus, med allt i ett plan, sadeltak och tak i metall
Exempel på ett mellanstort lantligt grått hus, med allt i ett plan, sadeltak och tak i metall

modern exterior with black windows, black soffits, and lap siding painted Sherwin Williams Urbane Bronze
Modern inredning av ett mellanstort flerfärgat hus, med två våningar, fiberplattor i betong, sadeltak och tak i shingel
Modern inredning av ett mellanstort flerfärgat hus, med två våningar, fiberplattor i betong, sadeltak och tak i shingel

写真撮影:繁田 諭
Inspiration för ett mellanstort funkis brunt hus, med två våningar, sadeltak och tak med takplattor
Inspiration för ett mellanstort funkis brunt hus, med två våningar, sadeltak och tak med takplattor

Idéer för mellanstora lantliga vita hus, med allt i ett plan, fiberplattor i betong, valmat tak och tak i shingel

Idéer för mellanstora rustika beige hus, med allt i ett plan, blandad fasad, sadeltak och tak i metall
136 216 foton på mellanstort hus
4
