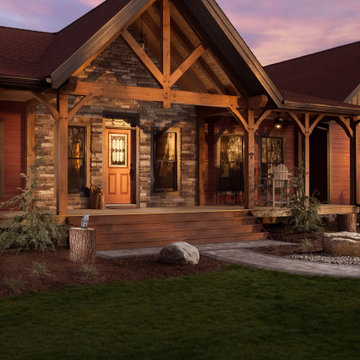136 199 foton på mellanstort hus
Sortera efter:
Budget
Sortera efter:Populärt i dag
81 - 100 av 136 199 foton
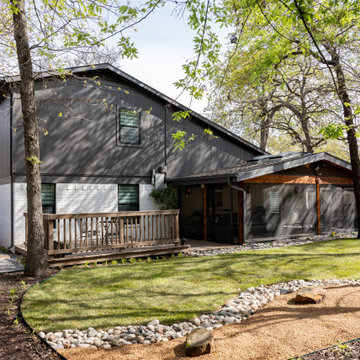
This patio was originally a sunroom but with a bit of cedar and a lot of screens, it's now an outdoor living area. The existing deck was reinforced, rerailed, and restained.
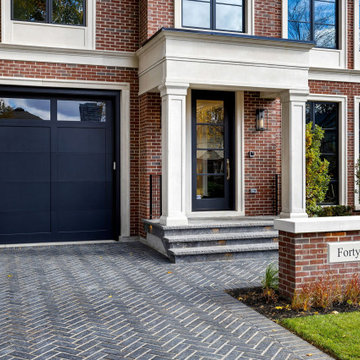
New Age Design
Inspiration för ett mellanstort vintage rött hus, med två våningar, tegel, valmat tak och tak i shingel
Inspiration för ett mellanstort vintage rött hus, med två våningar, tegel, valmat tak och tak i shingel

Inredning av ett lantligt mellanstort svart hus, med två våningar, blandad fasad och tak i shingel
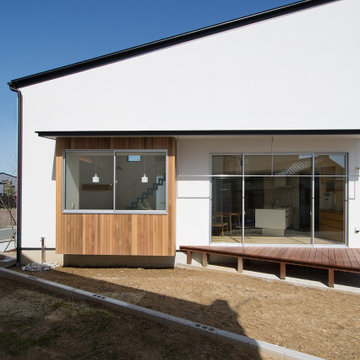
建物南側の外観。レッドシダーの羽目板で仕上げた出窓部分。敷地形状に沿って三角に組まれたウッドデッキの上にはステンレスで製作したオリジナルの物干し金物を設置しました。ウッドデッキは腰かけて庭を眺めることもできますが、内部の床を延長することにより内部空間を広く見せる効果もあります。
Inredning av ett nordiskt mellanstort vitt hus, med två våningar, blandad fasad, pulpettak och tak i metall
Inredning av ett nordiskt mellanstort vitt hus, med två våningar, blandad fasad, pulpettak och tak i metall

Front of Building
Idéer för att renovera ett mellanstort skandinaviskt brunt radhus, med tre eller fler plan, blandad fasad, sadeltak och tak i metall
Idéer för att renovera ett mellanstort skandinaviskt brunt radhus, med tre eller fler plan, blandad fasad, sadeltak och tak i metall
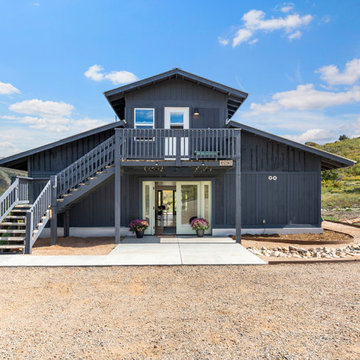
Harmony Barn was formerly a horse barn in Southwest Colorado that was completely remodeled to become a gathering and event space for the community
Exempel på ett mellanstort amerikanskt blått trähus
Exempel på ett mellanstort amerikanskt blått trähus

Exempel på ett mellanstort lantligt vitt hus, med allt i ett plan, blandad fasad och tak i mixade material
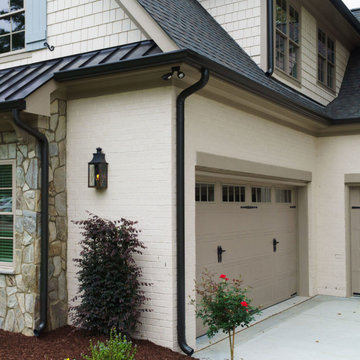
NATURAL and HEALTHY--STEEPED in HISTORY
Whitewashed brick, stone and stucco exteriors are gorgeous with a charming Old-World look and feel. The natural appearance of authentic slaked lime has no equal and is particularly well suited to brick, stone masonry and stucco exterior and interior surfaces. The beauty of lime is in the aging process, as witnessed over countless centuries among the castles and important structures of the Mediterranean regions of Europe. There, countless layers of lime wash provide patina and texture that we can replicate, literally in a single application. Lime occurs naturally and this lime has been aged for 3 years. Slaked lime is unlike any modern acrylic paint finish. It absorbs and calcifies onto the brick making it a mineral-like part of the surface. It naturally breathes and will never peel, blister or flake and requires very little maintenance. Limewash can be applied in a variety of applications giving a one of-a-kind look to your walls and exteriors. And Limewash delivers a unique color and patina that gracefully ages over time developing variations in color and tone. This variable aging process adds to the Old-World drama, becoming more beautiful with time.

Inspiration för ett mellanstort lantligt vitt hus, med allt i ett plan, pulpettak och tak i metall
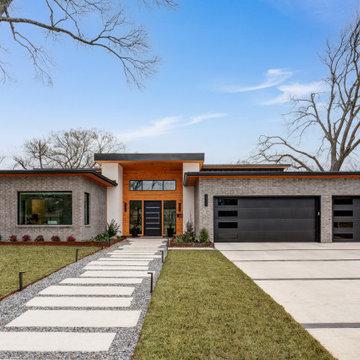
Bild på ett mellanstort funkis grått hus, med allt i ett plan, platt tak och blandad fasad

Exempel på ett mellanstort modernt svart hus, med två våningar, fiberplattor i betong och pulpettak

Idéer för mellanstora amerikanska svarta hus, med allt i ett plan, blandad fasad, sadeltak och tak i shingel
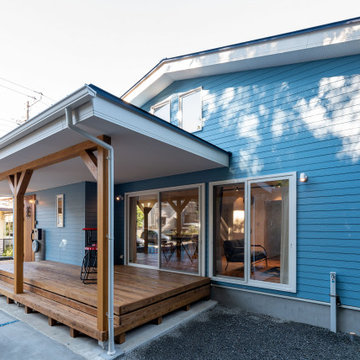
アメ車乗りのお施主様が作るカリフォルニアスタイルの平屋です。
家の性能(高気密高断熱)にも拘ったお家です!
Idéer för att renovera ett mellanstort maritimt blått hus, med allt i ett plan, tak i metall och sadeltak
Idéer för att renovera ett mellanstort maritimt blått hus, med allt i ett plan, tak i metall och sadeltak
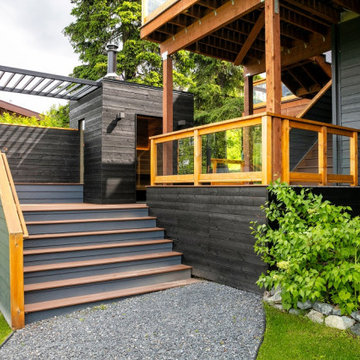
This beautiful multi-level deck incorporates a modern wood burning sauna and a built-in seating area.
Inredning av ett modernt mellanstort grått hus i flera nivåer, med blandad fasad
Inredning av ett modernt mellanstort grått hus i flera nivåer, med blandad fasad

Inspiration för mellanstora lantliga vita hus, med allt i ett plan, fiberplattor i betong, sadeltak och tak i metall

FineCraft Contractors, Inc.
Idéer för mellanstora funkis vita hus, med två våningar, tegel, halvvalmat sadeltak och tak med takplattor
Idéer för mellanstora funkis vita hus, med två våningar, tegel, halvvalmat sadeltak och tak med takplattor

mid-century mailbox at street view
Inspiration för ett mellanstort 50 tals flerfärgat hus, med två våningar, tak i mixade material och sadeltak
Inspiration för ett mellanstort 50 tals flerfärgat hus, med två våningar, tak i mixade material och sadeltak

Idéer för att renovera ett mellanstort minimalistiskt beige radhus, med två våningar, blandad fasad, sadeltak och tak i metall
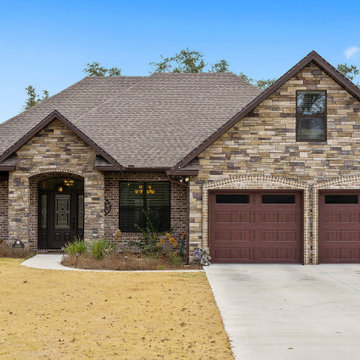
Klassisk inredning av ett mellanstort brunt hus, med allt i ett plan, tegel, valmat tak och tak i shingel
136 199 foton på mellanstort hus
5
