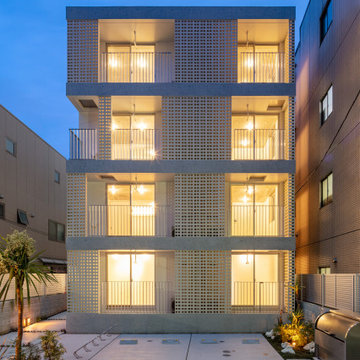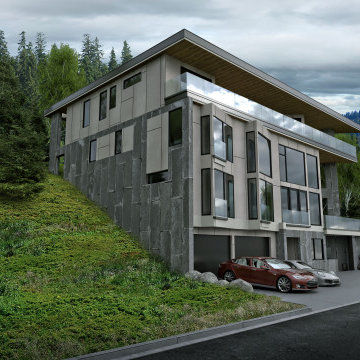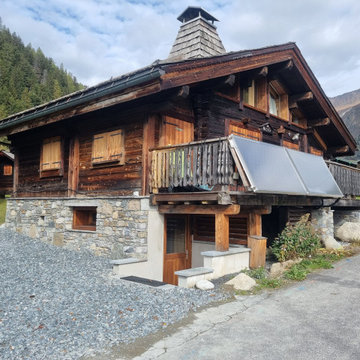218 foton på mellanstort hus
Sortera efter:
Budget
Sortera efter:Populärt i dag
1 - 20 av 218 foton

Idéer för att renovera ett mellanstort funkis beige flerfamiljshus, med blandad fasad, platt tak och tak i mixade material

Bild på ett mellanstort funkis svart radhus, med stuckatur, sadeltak och tak med takplattor

Idéer för mellanstora funkis vita radhus, med stuckatur, sadeltak och tak med takplattor
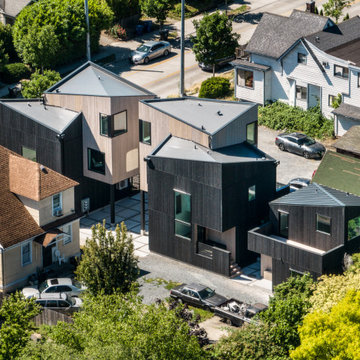
Inspiration för ett mellanstort funkis svart hus, med sadeltak och tak i mixade material
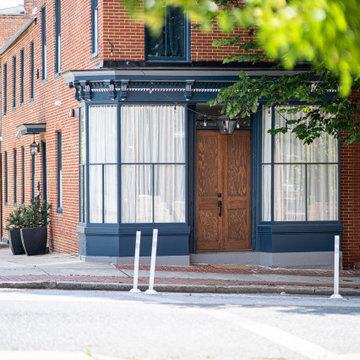
This project was a major renovation on one of Baltimore’s CHAP homes. Our team restored the iconic Baltimore storefront windows, matched original hardwood throughout the home, and refinished and preserved the original handrailing on the staircase. On the first floor, we created an open concept kitchen and dining space with beautiful natural light, leading out to an outdoor patio. We are honored to have received Baltimore Heritage’s Historic Preservation Award for Restoration and Rehabilitation in 2019 for our work on this home.

The project includes 8 townhouses (that are independently owned as single family homes), developed as 4 individual buildings. Each house has 4 stories, including a large deck off a family room on the fourth floor featuring commanding views of the city and mountains beyond
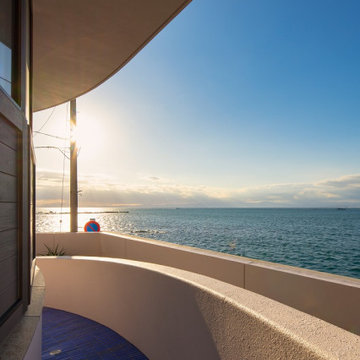
駐車場から2階玄関へのスロープでのアプローチ。登るに従い、塀の上から湘南の海が見えてきます。改めてこの敷地が持つポテンシャルの高さを感じることができます。
Inspiration för mellanstora medelhavsstil rosa hus
Inspiration för mellanstora medelhavsstil rosa hus
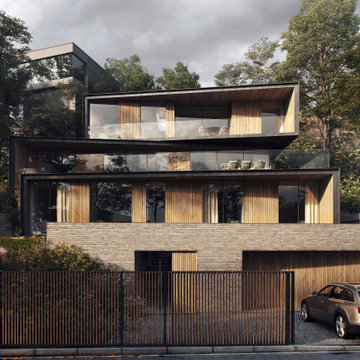
The scheme replaces an existing bungalow and garage on the steeply sloping site, providing a contemporary five bedroom dwelling that responds to the client’s requirements and challenges offered by the site constraints.
The suburban site to the north of Brighton offered long distance views over the city towards the English Channel as well as the local rolling hills of the South Downs. These varied views and the natural topography of the site formed the basis for the design.
The proposed dwelling is spread over four clearly defined floors, with each stepping back from the one below to follow the existing terrain. The ground floor is defined as a brick wall cut back into the hillside, creating a forecourt and clearly defining the entrance to the house. The three floors above are staggered and stepped apart from one another in order to dilute the visual mass of the dwelling and provide external space at each. Each is presented as a frame to the view, giving a lightweight appearance to the house.

Idéer för att renovera ett mellanstort vintage blått hus, med stuckatur och mansardtak
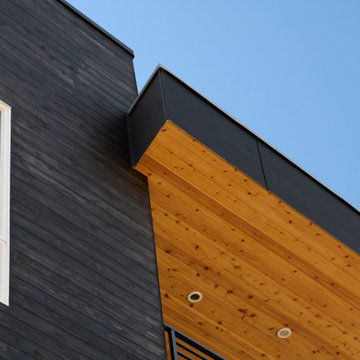
Superior craftsmanship and installation include cedar soffits using 1x6 tight knot tongue and groove v-joints with complimentary colors and siding finishes.
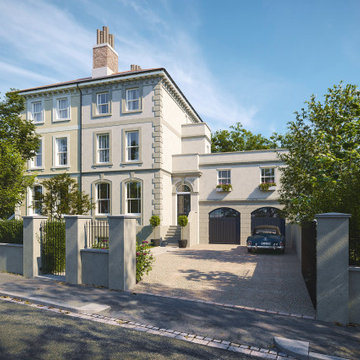
Inredning av ett klassiskt mellanstort flerfamiljshus, med platt tak och levande tak

Full gut renovation and facade restoration of an historic 1850s wood-frame townhouse. The current owners found the building as a decaying, vacant SRO (single room occupancy) dwelling with approximately 9 rooming units. The building has been converted to a two-family house with an owner’s triplex over a garden-level rental.
Due to the fact that the very little of the existing structure was serviceable and the change of occupancy necessitated major layout changes, nC2 was able to propose an especially creative and unconventional design for the triplex. This design centers around a continuous 2-run stair which connects the main living space on the parlor level to a family room on the second floor and, finally, to a studio space on the third, thus linking all of the public and semi-public spaces with a single architectural element. This scheme is further enhanced through the use of a wood-slat screen wall which functions as a guardrail for the stair as well as a light-filtering element tying all of the floors together, as well its culmination in a 5’ x 25’ skylight.
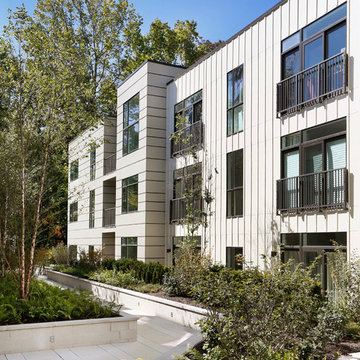
Exempel på ett mellanstort modernt grått lägenhet, med fiberplattor i betong, platt tak och tak i mixade material

Bild på ett mellanstort vintage vitt flerfamiljshus, med stuckatur, valmat tak och tak med takplattor
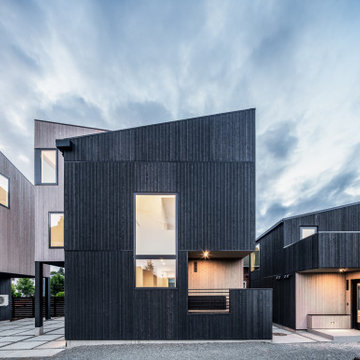
Idéer för att renovera ett mellanstort funkis svart hus, med sadeltak och tak i mixade material

TEAM:
Architect: LDa Architecture & Interiors
Interior Design: LDa Architecture & Interiors
Builder: F.H. Perry
Photographer: Sean Litchfield
Idéer för mellanstora eklektiska radhus, med tegel
Idéer för mellanstora eklektiska radhus, med tegel
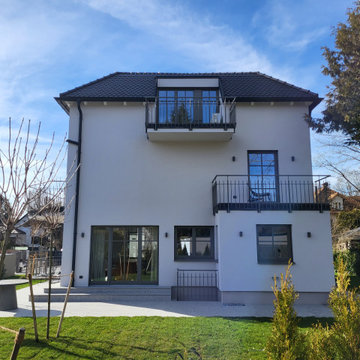
Bild på ett mellanstort funkis vitt hus, med stuckatur, valmat tak och tak med takplattor
218 foton på mellanstort hus
1
