2 061 foton på mellanstort kök, med bänkskiva i kalksten
Sortera efter:
Budget
Sortera efter:Populärt i dag
1 - 20 av 2 061 foton
Artikel 1 av 3

European charm meets a fully modern and super functional kitchen. This beautiful light and airy setting is perfect for cooking and entertaining. Wood beams and dark floors compliment the oversized island with farmhouse sink. Custom cabinetry is designed specifically with the cook in mind, featuring great storage and amazing extras.
James Kruger, Landmark Photography & Design, LLP.
Learn more about our showroom and kitchen and bath design: http://www.mingleteam.com

Our new clients lived in a charming Spanish-style house in the historic Larchmont area of Los Angeles. Their kitchen, which was obviously added later, was devoid of style and desperately needed a makeover. While they wanted the latest in appliances they did want their new kitchen to go with the style of their house. The en trend choices of patterned floor tile and blue cabinets were the catalysts for pulling the whole look together.

Kitchen Dining Island
Inspiration för mellanstora lantliga beige kök, med en nedsänkt diskho, skåp i shakerstil, vita skåp, bänkskiva i kalksten, beige stänkskydd, stänkskydd i keramik, integrerade vitvaror, laminatgolv, en köksö och grått golv
Inspiration för mellanstora lantliga beige kök, med en nedsänkt diskho, skåp i shakerstil, vita skåp, bänkskiva i kalksten, beige stänkskydd, stänkskydd i keramik, integrerade vitvaror, laminatgolv, en köksö och grått golv

Renovering av mindre, förfallen gård.
Ursprungligen två separata byggnader som sammanlänkas med ny byggnadskropp som innehåller entré och kök.
Foto på ett mellanstort grå kök och matrum, med släta luckor, vita skåp, bänkskiva i kalksten, kalkstensgolv och grått golv
Foto på ett mellanstort grå kök och matrum, med släta luckor, vita skåp, bänkskiva i kalksten, kalkstensgolv och grått golv

Proyecto realizado por Meritxell Ribé - The Room Studio
Construcción: The Room Work
Fotografías: Mauricio Fuertes
Idéer för ett mellanstort medelhavsstil grå kök, med luckor med upphöjd panel, beige skåp, bänkskiva i kalksten, klinkergolv i keramik, en köksö, flerfärgat golv, en integrerad diskho och integrerade vitvaror
Idéer för ett mellanstort medelhavsstil grå kök, med luckor med upphöjd panel, beige skåp, bänkskiva i kalksten, klinkergolv i keramik, en köksö, flerfärgat golv, en integrerad diskho och integrerade vitvaror
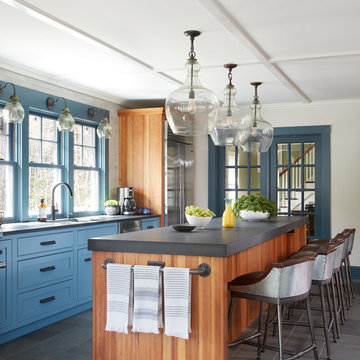
Idéer för ett mellanstort lantligt linjärt kök och matrum, med en enkel diskho, luckor med infälld panel, blå skåp, bänkskiva i kalksten, stänkskydd i tunnelbanekakel, rostfria vitvaror, skiffergolv, en köksö, grått golv och vitt stänkskydd

Builder: John Kraemer & Sons | Photography: Landmark Photography
Idéer för mellanstora funkis kök, med släta luckor, bänkskiva i kalksten, beige stänkskydd, rostfria vitvaror, betonggolv, en köksö och skåp i mörkt trä
Idéer för mellanstora funkis kök, med släta luckor, bänkskiva i kalksten, beige stänkskydd, rostfria vitvaror, betonggolv, en köksö och skåp i mörkt trä

Kitchen Remodel highlights a spectacular mix of finishes bringing this transitional kitchen to life. A balance of wood and painted cabinetry for this Millennial Couple offers their family a kitchen that they can share with friends and family. The clients were certain what they wanted in their new kitchen, they choose Dacor appliances and specially wanted a refrigerator with furniture paneled doors. The only company that would create these refrigerator doors are a full eclipse style without a center bar was a custom cabinet company Ovation Cabinetry. The client had a clear vision about the finishes including the rich taupe painted cabinets which blend perfect with the glam backsplash.
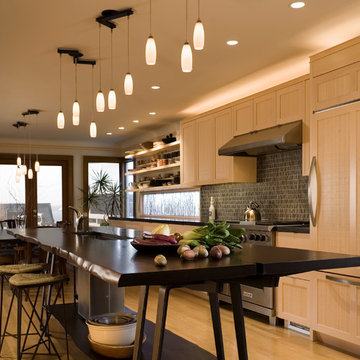
The Magnolia Renovation has been primarily concerned with the design of a new, highly crafted modern kitchen in a traditional home located in the Magnolia neighborhood of Seattle. The kitchen design relies on the creation of a very simple continuous space that is occupied by highly crafted pieces of furniture, cabinets and fittings. Materials such as steel, bronze, bamboo, stained elm, woven cattail, and sea grass are used in juxtaposition, allowing each material to benefit from adjacent contrasts in texture and color.
The existing kitchen and dining room consisted of separate rooms with a dividing wall. This wall was removed to create a long, continuous, east-west space, approximately 34 feet long, with cabinets and counters along each wall. The west end of the space has glass doors and views to the Puget Sound. The east end also has glass doors, leading to a small garden space. In the center of the new kitchen/dining space, we designed two long, custom tables from reclaimed elm planks (20" wide, 2" thick). The first table is a working kitchen island, the second table is the dining table. Both tables have custom blued-steel bases with laser-cut bronze overlay. We also designed custom stools with blued-steel bases and woven cattail rush seats. The lighting of the kitchen consists of 15 small, candle-like fixtures arranged in a random array with custom steel brackets. The cabinets are custom designed, with bleached Alaskan yellow cedar frames and bamboo panels. The counters are a dark limestone with a beautiful stone mosaic backsplash with a bamboo-like pattern. Adjacent to the backsplash is a long horizontal window with a “beargrass” resin panel placed on the interior side of the window. The “beargrass” panel contains actual sea grasses, which are backlit by the window behind the panel.
Photo: Benjamin Benschneider

Every Mom needs a small command center near the kitchen!
Bild på ett mellanstort beige beige kök, med en undermonterad diskho, skåp i shakerstil, skåp i mellenmörkt trä, bänkskiva i kalksten, beige stänkskydd, stänkskydd i stenkakel, rostfria vitvaror, ljust trägolv och flera köksöar
Bild på ett mellanstort beige beige kök, med en undermonterad diskho, skåp i shakerstil, skåp i mellenmörkt trä, bänkskiva i kalksten, beige stänkskydd, stänkskydd i stenkakel, rostfria vitvaror, ljust trägolv och flera köksöar
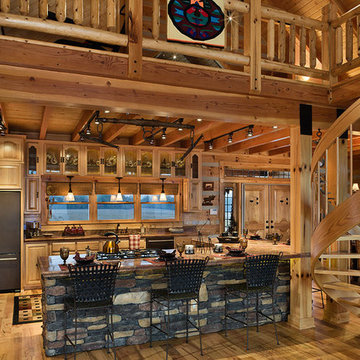
Inspiration för ett mellanstort rustikt kök, med en undermonterad diskho, luckor med upphöjd panel, skåp i ljust trä, bänkskiva i kalksten, rostfria vitvaror, ljust trägolv och en köksö

The kitchen and breakfast area are kept simple and modern, featuring glossy flat panel cabinets, modern appliances and finishes, as well as warm woods. The dining area was also given a modern feel, but we incorporated strong bursts of red-orange accents. The organic wooden table, modern dining chairs, and artisan lighting all come together to create an interesting and picturesque interior.
Project Location: The Hamptons. Project designed by interior design firm, Betty Wasserman Art & Interiors. From their Chelsea base, they serve clients in Manhattan and throughout New York City, as well as across the tri-state area and in The Hamptons.
For more about Betty Wasserman, click here: https://www.bettywasserman.com/

Idéer för att renovera ett mellanstort funkis beige linjärt beige kök och matrum, med en nedsänkt diskho, öppna hyllor, skåp i ljust trä, bänkskiva i kalksten, vitt stänkskydd, stänkskydd i stenkakel, rostfria vitvaror, ljust trägolv, en köksö och beiget golv

Inredning av ett maritimt mellanstort flerfärgad flerfärgat skafferi, med en rustik diskho, skåp i shakerstil, vita skåp, bänkskiva i kalksten, flerfärgad stänkskydd, stänkskydd i porslinskakel, vita vitvaror, ljust trägolv, en halv köksö och brunt golv
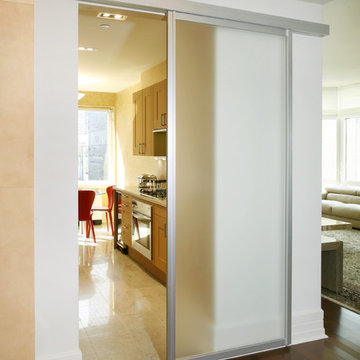
Inspiration för ett mellanstort funkis kök, med skåp i shakerstil, skåp i ljust trä, bänkskiva i kalksten, beige stänkskydd, kalkstensgolv och en undermonterad diskho
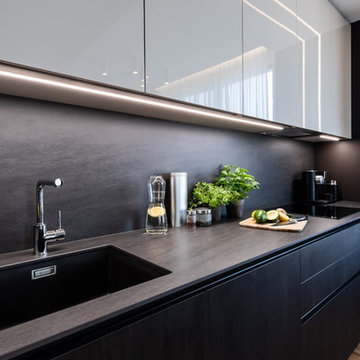
Inspiration för mellanstora moderna kök, med en integrerad diskho, släta luckor, skåp i mörkt trä, bänkskiva i kalksten, rostfria vitvaror och ljust trägolv

Inspiration för ett avskilt, mellanstort lantligt parallellkök, med en undermonterad diskho, skåp i shakerstil, skåp i mellenmörkt trä, bänkskiva i kalksten, beige stänkskydd, stänkskydd i sten, rostfria vitvaror, tegelgolv och rött golv
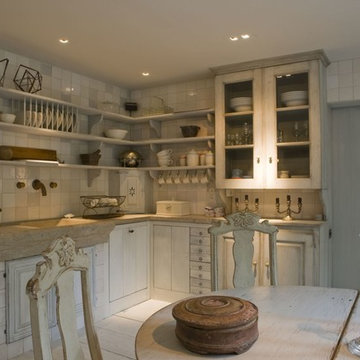
Source : Ancient Surfaces
Product : Antique Stone Kitchen Sink & Stone Flooring.
Phone#: (212) 461-0245
Email: Sales@ancientsurfaces.com
Website: www.AncientSurfaces.com
For the past few years the trend in kitchen decor has been to completely remodel your entire kitchen in stainless steel. Stainless steel counter-tops and appliances, back-splashes even stainless steel cookware and utensils.
Some kitchens are so loaded with stainless that you feel like you're walking into one of those big walk-in coolers like you see in a restaurant or a sterile operating room. They're cold and so... uninviting. Who wants to spend time in a room that reminds you of the frozen isle of a supermarket?
One of the basic concepts of interior design focuses on using natural elements in your home. Things like woods and green plants and soft fabrics make your home feel more warm and welcoming.
In most homes the kitchen is where everyone congregates whether it's for family mealtimes or entertaining. Get rid of that stainless steel and add some warmth to your kitchen with one of our antique stone kitchen hoods that were at first especially deep antique fireplaces retrofitted to accommodate a fully functional metal vent inside of them.

Proyecto realizado por Meritxell Ribé - The Room Studio
Construcción: The Room Work
Fotografías: Mauricio Fuertes
Idéer för att renovera ett mellanstort medelhavsstil grå grått kök, med en nedsänkt diskho, luckor med upphöjd panel, beige skåp, bänkskiva i kalksten, klinkergolv i keramik, en köksö och flerfärgat golv
Idéer för att renovera ett mellanstort medelhavsstil grå grått kök, med en nedsänkt diskho, luckor med upphöjd panel, beige skåp, bänkskiva i kalksten, klinkergolv i keramik, en köksö och flerfärgat golv
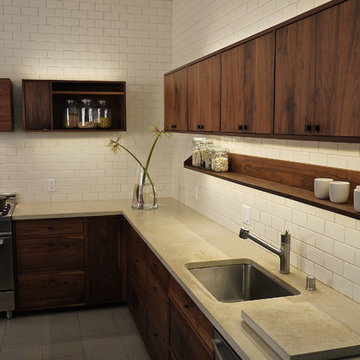
Aaron Kllc
Idéer för avskilda, mellanstora funkis l-kök, med en undermonterad diskho, släta luckor, skåp i mörkt trä, bänkskiva i kalksten, vitt stänkskydd, stänkskydd i tunnelbanekakel, rostfria vitvaror, klinkergolv i keramik och en köksö
Idéer för avskilda, mellanstora funkis l-kök, med en undermonterad diskho, släta luckor, skåp i mörkt trä, bänkskiva i kalksten, vitt stänkskydd, stänkskydd i tunnelbanekakel, rostfria vitvaror, klinkergolv i keramik och en köksö
2 061 foton på mellanstort kök, med bänkskiva i kalksten
1