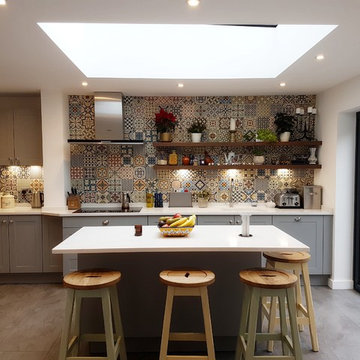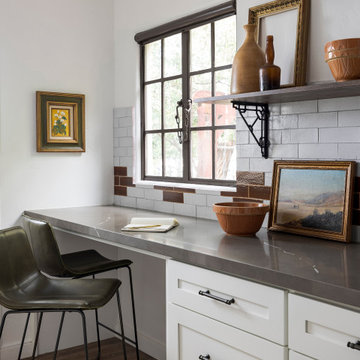43 837 foton på mellanstort kök, med flerfärgad stänkskydd
Sortera efter:
Budget
Sortera efter:Populärt i dag
1 - 20 av 43 837 foton

White Kitchen in East Cobb Modern Home.
Brass hardware.
Interior design credit: Design & Curations
Photo by Elizabeth Lauren Granger Photography
Foto på ett mellanstort vintage vit linjärt kök med öppen planlösning, med en rustik diskho, släta luckor, vita skåp, bänkskiva i kvarts, flerfärgad stänkskydd, stänkskydd i keramik, vita vitvaror, marmorgolv, en köksö och vitt golv
Foto på ett mellanstort vintage vit linjärt kök med öppen planlösning, med en rustik diskho, släta luckor, vita skåp, bänkskiva i kvarts, flerfärgad stänkskydd, stänkskydd i keramik, vita vitvaror, marmorgolv, en köksö och vitt golv

When this suburban family decided to renovate their kitchen, they knew that they wanted a little more space. Advance Design worked together with the homeowner to design a kitchen that would work for a large family who loved to gather regularly and always ended up in the kitchen! So the project began with extending out an exterior wall to accommodate a larger island and more moving-around space between the island and the perimeter cabinetry.
Style was important to the cook, who began collecting accessories and photos of the look she loved for months prior to the project design. She was drawn to the brightness of whites and grays, and the design accentuated this color palette brilliantly with the incorporation of a warm shade of brown woods that originated from a dining room table that was a family favorite. Classic gray and white cabinetry from Dura Supreme hits the mark creating a perfect balance between bright and subdued. Hints of gray appear in the bead board detail peeking just behind glass doors, and in the application of the handsome floating wood shelves between cabinets. White subway tile is made extra interesting with the application of dark gray grout lines causing it to be a subtle but noticeable detail worthy of attention.
Suede quartz Silestone graces the countertops with a soft matte hint of color that contrasts nicely with the presence of white painted cabinetry finished smartly with the brightness of a milky white farm sink. Old melds nicely with new, as antique bronze accents are sprinkled throughout hardware and fixtures, and work together unassumingly with the sleekness of stainless steel appliances.
The grace and timelessness of this sparkling new kitchen maintains the charm and character of a space that has seen generations past. And now this family will enjoy this new space for many more generations to come in the future with the help of the team at Advance Design Studio.
Photographer: Joe Nowak
Dura Supreme Cabinetry

Modern farmhouse kitchen design and remodel for a traditional San Francisco home include simple organic shapes, light colors, and clean details. Our farmhouse style incorporates walnut end-grain butcher block, floating walnut shelving, vintage Wolf range, and curvaceous handmade ceramic tile. Contemporary kitchen elements modernize the farmhouse style with stainless steel appliances, quartz countertop, and cork flooring.

Photo by John Merkl
Idéer för att renovera ett mellanstort medelhavsstil beige beige kök med öppen planlösning, med en enkel diskho, skåp i shakerstil, skåp i ljust trä, bänkskiva i kvartsit, flerfärgad stänkskydd, stänkskydd i keramik, integrerade vitvaror, mellanmörkt trägolv, en köksö och brunt golv
Idéer för att renovera ett mellanstort medelhavsstil beige beige kök med öppen planlösning, med en enkel diskho, skåp i shakerstil, skåp i ljust trä, bänkskiva i kvartsit, flerfärgad stänkskydd, stänkskydd i keramik, integrerade vitvaror, mellanmörkt trägolv, en köksö och brunt golv

Gina Rogers
Foto på ett mellanstort vintage kök, med en rustik diskho, skåp i shakerstil, vita skåp, bänkskiva i kvarts, flerfärgad stänkskydd, stänkskydd i mosaik, rostfria vitvaror, mellanmörkt trägolv och en köksö
Foto på ett mellanstort vintage kök, med en rustik diskho, skåp i shakerstil, vita skåp, bänkskiva i kvarts, flerfärgad stänkskydd, stänkskydd i mosaik, rostfria vitvaror, mellanmörkt trägolv och en köksö

Bluff House kitchen.
Photography: Auhaus Architecture
Inspiration för mellanstora moderna kök, med släta luckor, svarta skåp, träbänkskiva, flerfärgad stänkskydd, stänkskydd i cementkakel, svarta vitvaror, mellanmörkt trägolv och en köksö
Inspiration för mellanstora moderna kök, med släta luckor, svarta skåp, träbänkskiva, flerfärgad stänkskydd, stänkskydd i cementkakel, svarta vitvaror, mellanmörkt trägolv och en köksö

The kitchen footprint is rather large, allowing for extensive cabinetry, a center island in addition to the peninsula, and double ovens.
Exempel på ett mellanstort klassiskt kök, med rostfria vitvaror, granitbänkskiva, en undermonterad diskho, luckor med upphöjd panel, skåp i mellenmörkt trä, flerfärgad stänkskydd, stänkskydd i mosaik, klinkergolv i keramik och en köksö
Exempel på ett mellanstort klassiskt kök, med rostfria vitvaror, granitbänkskiva, en undermonterad diskho, luckor med upphöjd panel, skåp i mellenmörkt trä, flerfärgad stänkskydd, stänkskydd i mosaik, klinkergolv i keramik och en köksö

In this remodel we painted the existing perimeter cabinets a soft sea salt color and built a new island that included a cozy banquette that faces the gorgeous view of the Flatirons.

This Wedgewood stove is considered the Queen of the line. They started production in the late 1940's and this one is from about 1951. It has 4 burners, a large gas griddle, two ovens, and two broilers, as well as a collapsible shelf to hold your vintage salt & pepper collection. Custom hood surround made of drywall and oak moulding is designed to hold a piece of artwork, which can be swapped out for a change. This vintage oil still life of fruit looks perfect in a kitchen! Cabinet glass with chicken wire inset adds another vintage touch: from Olde Good Things in Downtown LA.

Bild på ett mellanstort funkis vit vitt u-kök, med en rustik diskho, skåp i shakerstil, vita skåp, bänkskiva i kvarts, flerfärgad stänkskydd, stänkskydd i cementkakel, integrerade vitvaror, mellanmörkt trägolv, en köksö och brunt golv

Modern functionality meets rustic charm in this expansive custom home. Featuring a spacious open-concept great room with dark hardwood floors, stone fireplace, and wood finishes throughout.

Emma and her architect-husband Mick had designed and extended their home, adding more space and light to their kitchen.
Being a keen chef, Emma wanted a totally unique kitchen that was going to reflect her gastronomic and colourful personality.
“I didn’t want my kitchen to be the same as anyone else’s. Now when my friends visit our new kitchen they say, ‘this room is so you!’ – I’m delighted with it!
“I explained to our designer Sue that I wanted a totally unique kitchen and she suggested lots of ways in which we could achieve that personal touch. Sue showed us beautiful wallpaper patterns that could be replicated in tiling and that’s where the idea for the bohemian tiles came from.
“We were working to a tight budget and Sue was so accommodating for this, by suggesting ways in which we could cut our costs without compromising our personalised design. It was refreshing to have that honesty in a supplier.
“We are so pleased with the outcome and the service provided, K&B Studios went out of their way to support us throughout the whole process and make sure we got the stylish, individual kitchen that we wanted.”

Inredning av ett retro mellanstort l-kök, med rostfria vitvaror, klinkergolv i porslin, skåp i shakerstil, blå skåp, bänkskiva i koppar, flerfärgad stänkskydd, stänkskydd i stenkakel och en köksö

Kitchen Design by Cabinets by Design LLC
http://www.houzz.com/pro/cabinetsbydesigniowa

The subtle use of finishes along with the highly functional use of space, creates a kitchen that is comfortable and blends seamlessly with the architecture of this craftsman style home.

Faire l’acquisition de surfaces sous les toits nécessite parfois une faculté de projection importante, ce qui fut le cas pour nos clients du projet Timbaud.
Initialement configuré en deux « chambres de bonnes », la réunion de ces deux dernières et l’ouverture des volumes a permis de transformer l’ensemble en un appartement deux pièces très fonctionnel et lumineux.
Avec presque 41m2 au sol (29m2 carrez), les rangements ont été maximisés dans tous les espaces avec notamment un grand dressing dans la chambre, la cuisine ouverte sur le salon séjour, et la salle d’eau séparée des sanitaires, le tout baigné de lumière naturelle avec une vue dégagée sur les toits de Paris.
Tout en prenant en considération les problématiques liées au diagnostic énergétique initialement très faible, cette rénovation allie esthétisme, optimisation et performances actuelles dans un soucis du détail pour cet appartement destiné à la location.

Complete renovation of Wimbledon townhome.
Features include:
vintage Holophane pendants
Stone splashback by Gerald Culliford
custom cabinetry
Artwork by Shirin Tabeshfar

In order to maximize kitchen seating, clients opted for a built in breakfast nook with bench seating and storage, this installation adds a cozy feel to this open-concept kitchen.

Custom built This kitchen counter doubles as desk space with green leather counter stools, and leads out to the front yard. The kitchen also boats white cabinetry with black matte hardware, open shelving, stain glass window upper cabinets, and cream and brown patterned backsplash tile.dark wood arched doors with antique metal hinges and handles leads to a built in pantry.

Bild på ett mellanstort funkis flerfärgad linjärt flerfärgat kök med öppen planlösning, med en undermonterad diskho, släta luckor, gröna skåp, bänkskiva i terrazo, flerfärgad stänkskydd, rostfria vitvaror, kalkstensgolv och en köksö
43 837 foton på mellanstort kök, med flerfärgad stänkskydd
1