6 701 foton på mellanstort kök, med travertin golv
Sortera efter:
Budget
Sortera efter:Populärt i dag
1 - 20 av 6 701 foton
Artikel 1 av 3

Inside view of pantry showing stainless steel mesh drawer fronts for dry-good storage and adjustable shelves.
Inspiration för ett mellanstort vintage kök, med öppna hyllor, grå skåp, beiget golv och travertin golv
Inspiration för ett mellanstort vintage kök, med öppna hyllor, grå skåp, beiget golv och travertin golv

Kitchens are magical and this chef wanted a kitchen full of the finest appliances and storage accessories available to make this busy household function better. We were working with the curved wood windows but we opened up the wall between the kitchen and family room, which allowed for a expansive countertop for the family to interact with the accomplished home chef. The flooring was not changed we simply worked with the floor plan and improved the layout.

Traditional Kitchen
Klassisk inredning av ett mellanstort beige beige kök, med granitbänkskiva, luckor med upphöjd panel, beige skåp, stänkskydd i travertin, en undermonterad diskho, beige stänkskydd, vita vitvaror, travertin golv, en köksö och beiget golv
Klassisk inredning av ett mellanstort beige beige kök, med granitbänkskiva, luckor med upphöjd panel, beige skåp, stänkskydd i travertin, en undermonterad diskho, beige stänkskydd, vita vitvaror, travertin golv, en köksö och beiget golv

This mid-century modern home celebrates the beauty of nature, and this newly restored kitchen embraces the home's roots with materials to match.
Walnut cabinets with a slab front in a natural finish complement the rest of the home's paneling beautifully. A thick quartzite countertop on the island, and the same stone for the perimeter countertops and backsplash feature an elegant veining. The natural light and large windows above the sink further connect this kitchen to the outdoors, making it a true celebration of nature.\

Dustin Halleck
Inspiration för ett mellanstort vintage kök, med en rustik diskho, släta luckor, vita skåp, marmorbänkskiva, vitt stänkskydd, stänkskydd i porslinskakel, rostfria vitvaror, travertin golv och grått golv
Inspiration för ett mellanstort vintage kök, med en rustik diskho, släta luckor, vita skåp, marmorbänkskiva, vitt stänkskydd, stänkskydd i porslinskakel, rostfria vitvaror, travertin golv och grått golv

Transferred this space from dated crème colors and not enough storage to modern high-tech with designated storage for every item in the kitchen
Inredning av ett modernt mellanstort vit vitt kök, med en dubbel diskho, släta luckor, grå skåp, bänkskiva i kvarts, vitt stänkskydd, svarta vitvaror, travertin golv, en halv köksö och flerfärgat golv
Inredning av ett modernt mellanstort vit vitt kök, med en dubbel diskho, släta luckor, grå skåp, bänkskiva i kvarts, vitt stänkskydd, svarta vitvaror, travertin golv, en halv köksö och flerfärgat golv
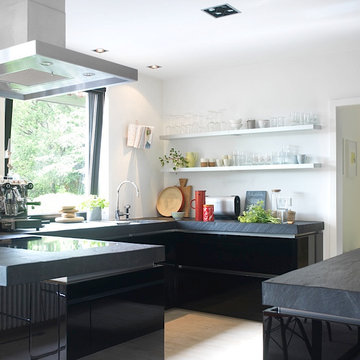
Interior Design by Aiinu Design. Offene Küche in Schwarz. Arbeitsplatte aus Schiefer. Möbel: Vintage Eames Side Chair, Vintage Eames Lounge Chair, Eames Rocking Chair, Nussbaum Tisch, Bücherregal nach Maß. Lampen: Leaf Lamp aus Eschenholz Furnier von Aiinu Design. Boden: Travertin.

Exempel på ett mellanstort klassiskt vit vitt kök, med spegel som stänkskydd, rostfria vitvaror, en köksö, en enkel diskho, luckor med profilerade fronter, beiget golv, travertin golv och vita skåp

Bild på ett mellanstort funkis grå linjärt grått kök med öppen planlösning, med en integrerad diskho, luckor med infälld panel, skåp i ljust trä, laminatbänkskiva, grått stänkskydd, stänkskydd i travertin, rostfria vitvaror, travertin golv, en köksö och grått golv
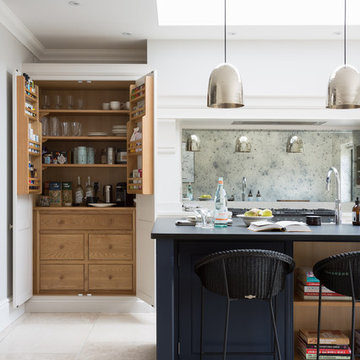
The Spenlow kitchen design really suits the classic contemporary feel of this Victorian family home in Chelmsford, Essex. With two young children, the homeowners wanted a versatile space that was suitable for everyday family life but also somewhere they could entertain family and friends easily.
Embracing the classic H|M design values of symmetry, simplicity, proportion and restraint, the Spenlow design is an understated, contemporary take on classic English cabinetry design. With metallic accents throughout – from the pendant lighting, to the polished nickel hardware, this design is the perfect balance of classic and contemporary.
Photo Credit: Paul Craig
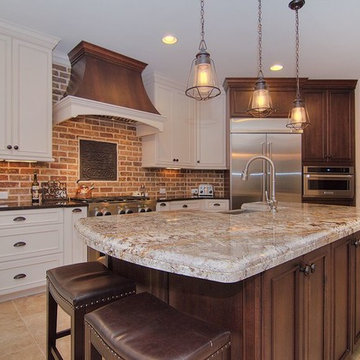
Bild på ett mellanstort rustikt kök, med en rustik diskho, luckor med profilerade fronter, vita skåp, granitbänkskiva, rött stänkskydd, stänkskydd i tegel, rostfria vitvaror, travertin golv, en köksö och beiget golv

Inspiration för ett mellanstort vintage linjärt kök med öppen planlösning, med släta luckor, skåp i ljust trä, granitbänkskiva, beige stänkskydd och travertin golv
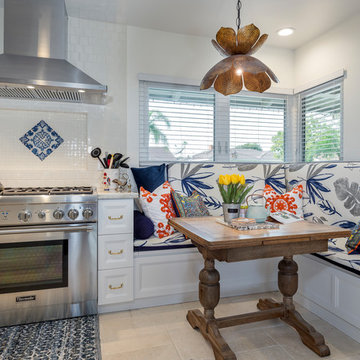
Our homeowner approached us first in order to remodel her master suite. Her shower was leaking and she wanted to turn 2 separate closets into one enviable walk in closet. This homeowners projects have been completed in multiple phases. The second phase was focused on the kitchen, laundry room and converting the dining room to an office. View before and after images of the project here:
http://www.houzz.com/discussions/4412085/m=23/dining-room-turned-office-in-los-angeles-ca
https://www.houzz.com/discussions/4425079/m=23/laundry-room-refresh-in-la
https://www.houzz.com/discussions/4440223/m=23/banquette-driven-kitchen-remodel-in-la
We feel fortunate that she has such great taste and furnished her home so well!
Kitchen: The two biggest requests are homeowner had for their kitchen remodel was banquette seating and to reconfigure it so that she didn’t do so much walking while cooking. This transitional kitchen features white painted cabinets and a granite countertop. There are 4 pieces of historic porcelain tile from South America featured. The flooring is Narbina in a French pattern. In addition to the designer pendent light by Jamie Young: Flowering Lotus Antique Gold, there are also LED recessed lights. For the appliances our client decided on a Thermador 36” Gas Range, Kitchen Aid Refrigerator and Thermador Dishwasher. The kitchen has open shelving above the countertop and in the pantry.
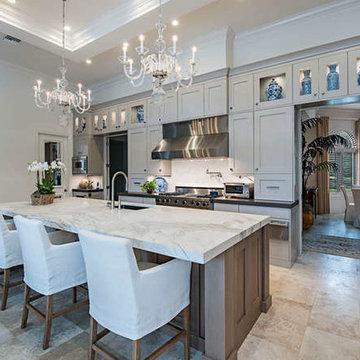
Idéer för ett mellanstort klassiskt kök, med en undermonterad diskho, skåp i shakerstil, grå skåp, marmorbänkskiva, flerfärgad stänkskydd, stänkskydd i marmor, rostfria vitvaror, travertin golv, en köksö och beiget golv
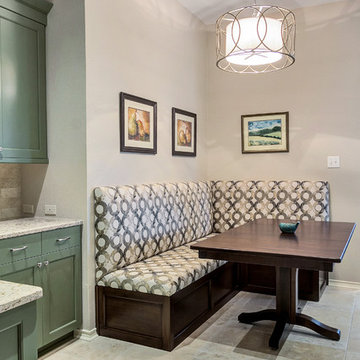
Transitional / Traditional kitchen designed and installed by Kitchen Design Concepts.
Custom upholstered built-in bench seating.
KitchenCraft Integra cabinets in the Lexington door style. Cabinets are Maple cabinets with a Toffee stain on the perimeter and Wasabi Green paint color on the island. Drawers are full extension. Doors and drawers are soft-close.
Flooring tile sourced from Arizona Tile – "Nu Travertine Cream" 18x18 matte natural edge in a standard pattern. Backsplash material sourced from Daltile - "Baja Cream Honed" 3x6 travertine in a subway pattern. Countertops are 3cm Cambria Windmere. Sink – Blanco Silgranit. Faucet – Newport Brass Nadya Series Pull Down in satin nickel.
Photos by Unique Exposure Photography

This formerly small and cramped kitchen switched roles with the extra large eating area resulting in a dramatic transformation that takes advantage of the nice view of the backyard. The small kitchen window was changed to a new patio door to the terrace and the rest of the space was “sculpted” to suit the new layout.
A Classic U-shaped kitchen layout with the sink facing the window was the best of many possible combinations. The primary components were treated as “elements” which combine for a very elegant but warm design. The fridge column, custom hood and the expansive backsplash tile in a fabric pattern, combine for an impressive focal point. The stainless oven tower is flanked by open shelves and surrounded by a pantry “bridge”; the eating bar and drywall enclosure in the breakfast room repeat this “bridge” shape. The walnut island cabinets combine with a walnut butchers block and are mounted on a pedestal for a lighter, less voluminous feeling. The TV niche & corkboard are a unique blend of old and new technologies for staying in touch, from push pins to I-pad.
The light walnut limestone floor complements the cabinet and countertop colors and the two ceiling designs tie the whole space together.

Kitchen with innovative joinery. Soft closing doors, display cabinetry and island bench seating. Bifold out doors above sink allow for servery out to the bbq area and outdoor counter breakfast space. Integrated timber accents and shelving unit from American Oak. Curved High Ceiling above with ample natural light from automatic louvres

Another view of the custom dowel dish racks. Rusty Reniers
Idéer för mellanstora vintage beige kök, med en rustik diskho, luckor med profilerade fronter, skåp i ljust trä, kaklad bänkskiva, beige stänkskydd, stänkskydd i kalk, integrerade vitvaror, travertin golv, en köksö och beiget golv
Idéer för mellanstora vintage beige kök, med en rustik diskho, luckor med profilerade fronter, skåp i ljust trä, kaklad bänkskiva, beige stänkskydd, stänkskydd i kalk, integrerade vitvaror, travertin golv, en köksö och beiget golv
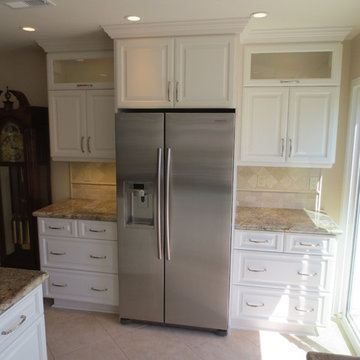
Inspiration för mellanstora klassiska l-kök, med en undermonterad diskho, luckor med upphöjd panel, vita skåp, granitbänkskiva, beige stänkskydd, stänkskydd i cementkakel, rostfria vitvaror, travertin golv och en köksö

Natural walnut cabinetry, quartzite stone countertops and backsplash and a large picture window all make this mid-century modern kitchen a celebration of nature.
6 701 foton på mellanstort kök, med travertin golv
1