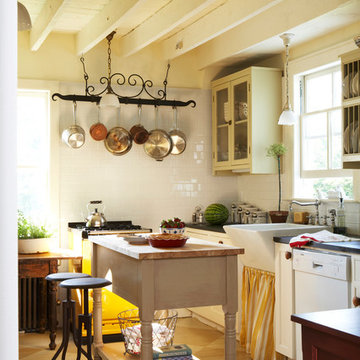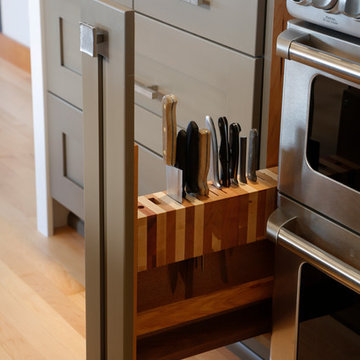582 648 foton på mellanstort kök
Sortera efter:
Budget
Sortera efter:Populärt i dag
121 - 140 av 582 648 foton

Idéer för ett mellanstort maritimt kök, med en rustik diskho, skåp i shakerstil, vita skåp, träbänkskiva, grått stänkskydd, stänkskydd i tunnelbanekakel, rostfria vitvaror, mellanmörkt trägolv, en köksö och brunt golv

Klassisk inredning av ett mellanstort kök, med luckor med upphöjd panel, vita skåp, granitbänkskiva, rostfria vitvaror, klinkergolv i keramik och vitt golv

Bild på ett mellanstort industriellt kök, med stänkskydd i tegel, rostfria vitvaror, en köksö, en undermonterad diskho, bruna skåp, bänkskiva i betong, rött stänkskydd, klinkergolv i keramik, beiget golv och luckor med upphöjd panel

Bild på ett mellanstort vintage kök, med en undermonterad diskho, skåp i shakerstil, grå skåp, grått stänkskydd, rostfria vitvaror, mörkt trägolv, en köksö, bänkskiva i onyx och stänkskydd i glaskakel

Traditional but unusually shaped kitchen with a white painted cabinets, seapearl quartzite countertops, tradewinds tint mosaic backsplash, paneled appliances, dark wood island with hidden outlets. Featuring a flat panel TV in the backsplash for your viewing pleasure while cooking for your family. This great kitchen is adjacent to an amazing outdoor living space with multiple living spaces and an outdoor pool.
Traditional but unusually shaped kitchen with a white painted cabinets, seapearl quartzite countertops, tradewinds tint mosaic backsplash, paneled appliances, dark wood island with hidden outlets. Featuring a flat panel TV in the backsplash for your viewing pleasure while cooking for your family. This great kitchen is adjacent to an amazing outdoor living space with multiple living spaces and an outdoor pool.
Photos by Jon Upson

Ryan Garvin
Idéer för mellanstora maritima kök, med en rustik diskho, skåp i shakerstil, vita skåp, bänkskiva i kvarts, blått stänkskydd, stänkskydd i keramik, rostfria vitvaror, en köksö och mörkt trägolv
Idéer för mellanstora maritima kök, med en rustik diskho, skåp i shakerstil, vita skåp, bänkskiva i kvarts, blått stänkskydd, stänkskydd i keramik, rostfria vitvaror, en köksö och mörkt trägolv

A PLACE TO GATHER
Location: Eagan, MN, USA
This family of five wanted an inviting space to gather with family and friends. Mom, the primary cook, wanted a large island with more organized storage – everything in its place – and a crisp white kitchen with the character of an older home.
Challenges:
Design an island that could accommodate this family of five for casual weeknight dinners.
Create more usable storage within the existing kitchen footprint.
Design a better transition between the upper cabinets on the 8-foot sink wall and the adjoining 9-foot cooktop wall.
Make room for more counter space around the cooktop. It was poorly lit, cluttered with small appliances and confined by the tall oven cabinet.
Solutions:
A large island, that seats 5 comfortably, replaced the small island and kitchen table. This allowed for more storage including cookbook shelves, a heavy-duty roll out shelf for the mixer, a 2-bin recycling center and a bread drawer.
Tall pantries with decorative grilles were placed between the kitchen and family room. These created ample storage and helped define each room, making each one feel larger, yet more intimate.
A space intentionally separates the upper cabinets on the sink wall from those on the cooktop wall. This created symmetry on the sink wall and made room for an appliance garage, which keeps the countertops uncluttered.
Moving the double ovens to the former pantry location made way for more usable counter space around the cooktop and a dramatic focal point with the hood, cabinets and marble backsplash.
Special Features:
Custom designed corbels and island legs lend character.
Gilt open lanterns, antiqued nickel grilles on the pantries, and the soft linen shade at the kitchen sink add personality and charm.
The unique bronze hardware with a living finish creates the patina of an older home.
A walnut island countertop adds the warmth and feel of a kitchen table.
This homeowner truly understood the idea of living with the patina of marble. Her grandmother’s marble-topped antique table inspired the Carrara countertops.
The result is a highly organized kitchen with a light, open feel that invites you to stay a while.
Liz Schupanitz Designs
Photographed by: Andrea Rugg

Gina Rogers
Foto på ett mellanstort vintage kök, med en rustik diskho, skåp i shakerstil, vita skåp, bänkskiva i kvarts, flerfärgad stänkskydd, stänkskydd i mosaik, rostfria vitvaror, mellanmörkt trägolv och en köksö
Foto på ett mellanstort vintage kök, med en rustik diskho, skåp i shakerstil, vita skåp, bänkskiva i kvarts, flerfärgad stänkskydd, stänkskydd i mosaik, rostfria vitvaror, mellanmörkt trägolv och en köksö

Wine cooler tucked away in the island
Foto på ett mellanstort vintage vit kök, med blå skåp, bänkskiva i koppar, brunt stänkskydd, stänkskydd i tegel, integrerade vitvaror, mellanmörkt trägolv, en köksö, brunt golv, en rustik diskho och luckor med profilerade fronter
Foto på ett mellanstort vintage vit kök, med blå skåp, bänkskiva i koppar, brunt stänkskydd, stänkskydd i tegel, integrerade vitvaror, mellanmörkt trägolv, en köksö, brunt golv, en rustik diskho och luckor med profilerade fronter

Modern inredning av ett avskilt, mellanstort grå grått kök, med en rustik diskho, skåp i shakerstil, vita skåp, bänkskiva i kvartsit, grått stänkskydd, stänkskydd i stickkakel, rostfria vitvaror, ljust trägolv, en köksö och beiget golv

Kitchen Design
Inspiration för ett mellanstort lantligt kök, med en rustik diskho, luckor med glaspanel, beige skåp, vitt stänkskydd, stänkskydd i tunnelbanekakel, en köksö och vita vitvaror
Inspiration för ett mellanstort lantligt kök, med en rustik diskho, luckor med glaspanel, beige skåp, vitt stänkskydd, stänkskydd i tunnelbanekakel, en köksö och vita vitvaror

Modern kitchen with rift-cut white oak cabinetry and a natural stone island.
Inredning av ett modernt mellanstort beige beige kök, med en dubbel diskho, släta luckor, skåp i ljust trä, bänkskiva i kvartsit, beige stänkskydd, rostfria vitvaror, ljust trägolv, en köksö och beiget golv
Inredning av ett modernt mellanstort beige beige kök, med en dubbel diskho, släta luckor, skåp i ljust trä, bänkskiva i kvartsit, beige stänkskydd, rostfria vitvaror, ljust trägolv, en köksö och beiget golv

Bluff House kitchen.
Photography: Auhaus Architecture
Inspiration för mellanstora moderna kök, med släta luckor, svarta skåp, träbänkskiva, flerfärgad stänkskydd, stänkskydd i cementkakel, svarta vitvaror, mellanmörkt trägolv och en köksö
Inspiration för mellanstora moderna kök, med släta luckor, svarta skåp, träbänkskiva, flerfärgad stänkskydd, stänkskydd i cementkakel, svarta vitvaror, mellanmörkt trägolv och en köksö

Whit Preston
Inredning av ett 50 tals mellanstort parallellkök, med en integrerad diskho, släta luckor, skåp i mellenmörkt trä, bänkskiva i rostfritt stål, vitt stänkskydd, en köksö och terrazzogolv
Inredning av ett 50 tals mellanstort parallellkök, med en integrerad diskho, släta luckor, skåp i mellenmörkt trä, bänkskiva i rostfritt stål, vitt stänkskydd, en köksö och terrazzogolv

Pull out knife block makes use of a small space while keep essential cooking tools close at hand. ~
Brian DalBalcon Photography
Klassisk inredning av ett mellanstort kök
Klassisk inredning av ett mellanstort kök

This formerly small and cramped kitchen switched roles with the extra large eating area resulting in a dramatic transformation that takes advantage of the nice view of the backyard. The small kitchen window was changed to a new patio door to the terrace and the rest of the space was “sculpted” to suit the new layout.
A Classic U-shaped kitchen layout with the sink facing the window was the best of many possible combinations. The primary components were treated as “elements” which combine for a very elegant but warm design. The fridge column, custom hood and the expansive backsplash tile in a fabric pattern, combine for an impressive focal point. The stainless oven tower is flanked by open shelves and surrounded by a pantry “bridge”; the eating bar and drywall enclosure in the breakfast room repeat this “bridge” shape. The walnut island cabinets combine with a walnut butchers block and are mounted on a pedestal for a lighter, less voluminous feeling. The TV niche & corkboard are a unique blend of old and new technologies for staying in touch, from push pins to I-pad.
The light walnut limestone floor complements the cabinet and countertop colors and the two ceiling designs tie the whole space together.

Photo courtesy of Murray Homes, Inc.
Kitchen ~ custom cabinetry by Brookhaven
Designer: Missi Bart
Inspiration för ett mellanstort vintage kök, med luckor med glaspanel, en undermonterad diskho, vita skåp, marmorbänkskiva, vitt stänkskydd, stänkskydd i marmor, integrerade vitvaror, ljust trägolv, en köksö och brunt golv
Inspiration för ett mellanstort vintage kök, med luckor med glaspanel, en undermonterad diskho, vita skåp, marmorbänkskiva, vitt stänkskydd, stänkskydd i marmor, integrerade vitvaror, ljust trägolv, en köksö och brunt golv

Inspiration för mellanstora moderna grått kök och matrum, med en undermonterad diskho, släta luckor, gröna skåp, stänkskydd i keramik, rostfria vitvaror, klinkergolv i porslin och grått golv

My favorite farmhouse kitchen.. :)
Idéer för att renovera ett mellanstort lantligt l-kök, med en rustik diskho, rostfria vitvaror, skåp i shakerstil, träbänkskiva, vita skåp, vitt stänkskydd, stänkskydd i keramik, mellanmörkt trägolv och en köksö
Idéer för att renovera ett mellanstort lantligt l-kök, med en rustik diskho, rostfria vitvaror, skåp i shakerstil, träbänkskiva, vita skåp, vitt stänkskydd, stänkskydd i keramik, mellanmörkt trägolv och en köksö

Denash photography, Designed by Jenny Rausch, C.K.D
This project will be featured in Better Homes and Gardens Special interest publication Beautiful Kitchens in spring 2012. It is the cover of the magazine.
582 648 foton på mellanstort kök
7