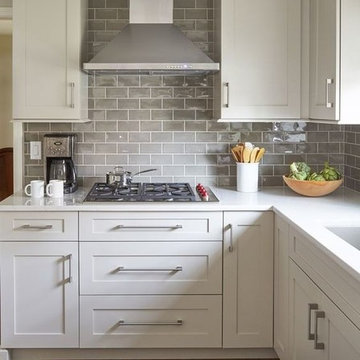11 854 foton på mellanstort kök
Sortera efter:
Budget
Sortera efter:Populärt i dag
1 - 20 av 11 854 foton
Artikel 1 av 3

Pete Landers
Idéer för mellanstora funkis l-kök, med en rustik diskho, skåp i shakerstil, gröna skåp, träbänkskiva, vitt stänkskydd, stänkskydd i tunnelbanekakel, svarta vitvaror, klinkergolv i keramik och en köksö
Idéer för mellanstora funkis l-kök, med en rustik diskho, skåp i shakerstil, gröna skåp, träbänkskiva, vitt stänkskydd, stänkskydd i tunnelbanekakel, svarta vitvaror, klinkergolv i keramik och en köksö

Bild på ett mellanstort funkis vit vitt kök, med en enkel diskho, skåp i shakerstil, vita skåp, bänkskiva i kvarts, vitt stänkskydd, stänkskydd i tunnelbanekakel, rostfria vitvaror, laminatgolv, en köksö och beiget golv

Mom has two small children and loves to cook for her family. Each day she preps using fresh ingredients and "mise en place" is her motto, a culinary term meaning "everything in its place" so having her dishes and cookware close at hand and displayed beautifully was paramount.

Inspiration för mellanstora moderna vitt kök, med en undermonterad diskho, släta luckor, blå skåp, bänkskiva i kvarts, vitt stänkskydd, stänkskydd i tunnelbanekakel, rostfria vitvaror, betonggolv, en köksö och grått golv

Mike Kaskel Photography
Bild på ett mellanstort funkis vit vitt u-kök, med en undermonterad diskho, släta luckor, skåp i ljust trä, bänkskiva i kvarts, blått stänkskydd, stänkskydd i glaskakel, rostfria vitvaror och en halv köksö
Bild på ett mellanstort funkis vit vitt u-kök, med en undermonterad diskho, släta luckor, skåp i ljust trä, bänkskiva i kvarts, blått stänkskydd, stänkskydd i glaskakel, rostfria vitvaror och en halv köksö

This kitchen got a complete face lift with the help of a coat of paint, new coutertops and backsplash tile. The original cabinets were a yellow oak circa 1980's and we chose a pale gray (Light French Gray by Sherwin Williams) to update and lighten the space. The blue, gray and tan tile backsplash adds a subtle pattern and color that compliments the cabinets. Woven wood shades and brass hardware add warmth and texture to the space. We incorporated greenery in the form of succulents and plants to liven up the place. Warm wood accents and counter stools also compliment the cool gray tones.

Most people would relate to the typical floor plan of a 1980's Brick Veneer home. Disconnected living spaces with closed off rooms, the original layout comprised of a u shaped kitchen with an archway leading to the adjoining dining area that hooked around to a living room behind the kitchen wall.
The client had put a lot of thought into their requirements for the renovation, knowing building works would be involved. After seeing Ultimate Kitchens and Bathrooms projects feature in various magazines, they approached us confidently, knowing we would be able to manage this scale of work alongside their new dream kitchen.
Our designer, Beata Brzozowska worked closely with the client to gauge their ideals. The space was transformed with the archway wall between the being replaced by a beam to open up the run of the space to allow for a galley style kitchen. An idealistic walk in pantry was then cleverly incorporated to the design, where all storage needs could be concealed behind sliding doors. This gave scope for the bench top to be clutter free leading out to an alfresco space via bi-fold bay windows which acted as a servery.
An island bench at the living end side creates a great area for children to sit engaged in their homework or for another servery area to the interior zone.
A lot of research had been undertaken by this client before contacting us at Ultimate Kitchens & Bathrooms.
Photography: Marcel Voestermans
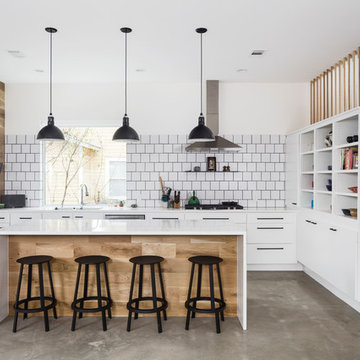
Design: Ann Edgerton // Photo: Andrea Calo
Exempel på ett mellanstort skandinaviskt vit vitt kök med öppen planlösning, med släta luckor, vita skåp, vitt stänkskydd, stänkskydd i keramik, rostfria vitvaror, betonggolv, en köksö och grått golv
Exempel på ett mellanstort skandinaviskt vit vitt kök med öppen planlösning, med släta luckor, vita skåp, vitt stänkskydd, stänkskydd i keramik, rostfria vitvaror, betonggolv, en köksö och grått golv
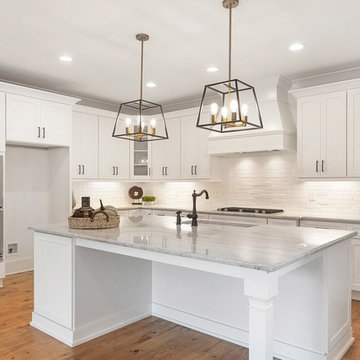
Lantlig inredning av ett mellanstort vit vitt kök, med en undermonterad diskho, skåp i shakerstil, vita skåp, granitbänkskiva, vitt stänkskydd, stänkskydd i tegel, rostfria vitvaror, mellanmörkt trägolv och en köksö

Pour cette cuisine, les carreaux gris foncé métallisés offrent un beau contraste avec les luminaires.
Bild på ett mellanstort industriellt brun brunt kök, med en undermonterad diskho, luckor med profilerade fronter, beige skåp, träbänkskiva, beige stänkskydd, stänkskydd i trä, integrerade vitvaror, klinkergolv i keramik, en köksö och grått golv
Bild på ett mellanstort industriellt brun brunt kök, med en undermonterad diskho, luckor med profilerade fronter, beige skåp, träbänkskiva, beige stänkskydd, stänkskydd i trä, integrerade vitvaror, klinkergolv i keramik, en köksö och grått golv

Rory Corrigan
Bild på ett mellanstort lantligt kök, med en undermonterad diskho, luckor med profilerade fronter, grå skåp, bänkskiva i kvartsit, spegel som stänkskydd, svarta vitvaror, klinkergolv i porslin, en köksö och vitt golv
Bild på ett mellanstort lantligt kök, med en undermonterad diskho, luckor med profilerade fronter, grå skåp, bänkskiva i kvartsit, spegel som stänkskydd, svarta vitvaror, klinkergolv i porslin, en köksö och vitt golv

The existing kitchen had ceiling mounted spotlights and the client was keen for the new kitchen to be well lit. We used LED striplights which were discreet but ceiling mounted across some of the beams and under the cabinets to create a good wash of light over the whole space.
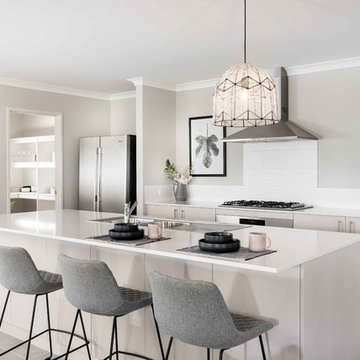
Modern inredning av ett mellanstort kök, med en dubbel diskho, släta luckor, beige skåp, vitt stänkskydd, rostfria vitvaror, en köksö, grått golv, bänkskiva i kvarts, stänkskydd i keramik och klinkergolv i keramik
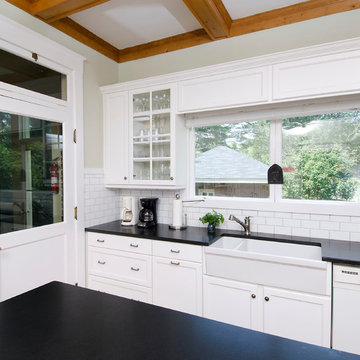
Kitchen renovation in a historic register home.
Inspiration för ett avskilt, mellanstort vintage u-kök, med en rustik diskho, skåp i shakerstil, vita skåp, granitbänkskiva, vitt stänkskydd, stänkskydd i keramik, rostfria vitvaror, mellanmörkt trägolv, en köksö och brunt golv
Inspiration för ett avskilt, mellanstort vintage u-kök, med en rustik diskho, skåp i shakerstil, vita skåp, granitbänkskiva, vitt stänkskydd, stänkskydd i keramik, rostfria vitvaror, mellanmörkt trägolv, en köksö och brunt golv

This Kitchen was designed for a small space with budget friendly clients. We were very careful choosing the materials to bring this one under budget and on time.
The whole process took just about 2 weeks from demo to completion.
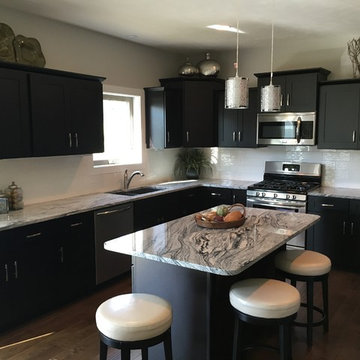
Transform your kitchen with Everyday Cabinet's gorgeous Dark Espresso Shaker Kitchen Cabinets. The elegant and affordable cabinets feature soft close doors & drawers.
Superior Quality
We design & craft our premium vanities for the longest life possible. The vanities are crafted with solid birch doors & face frames & 1/2" Melamine Plywood side panels.
6-Way Adjustable Soft Close Door & Drawer Hinges
Say goodbye to the slamming sounds from your vanity doors & drawers! Our vanities features six-way adjustable soft close door & drawer hinges.
Quick & Easy to Assemble
Our RTA (ready to assemble) vanities feature our revolutionary Dovetail Assembly Method for quick & easy assembly! All of our vanities arrive flat box, helping to save you costly shipping. The front, back & sides of the vanity all slide together easily & lock securely. This helps to ensure that your vanity will remain solid over the years.
Limited LIFETIME Warranty
We only manufacturer & sell quality vanities that are designed to last. We backup this promise with our Lifetime Limited Warranty & 100% Satisfaction Guarantee. Please see warranty for details.
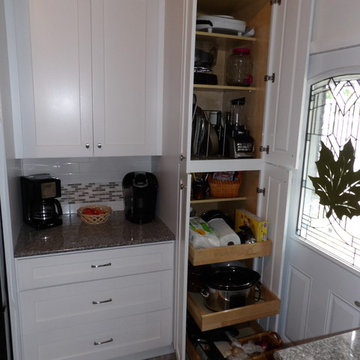
Idéer för mellanstora vintage kök, med en undermonterad diskho, skåp i shakerstil, vita skåp, granitbänkskiva, vitt stänkskydd, stänkskydd i tunnelbanekakel, rostfria vitvaror och ljust trägolv
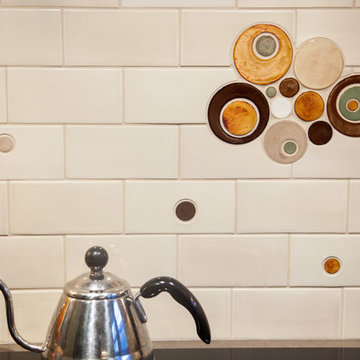
Handmade ceramic tile offers a beautiful variation of color and tone in just one glaze! Warm toned Subway Tile paired with autumn color palette accents is the perfect combo to make this kitchen feel like a cozy home!
3″x6″ Subway Tile – 106 Fuji Brown / Bubbles – 1950W Indian Summer, 906R Burnt Sugar, 9 Historic White, 1028 Grey Spice, 65R Amber, 131E Turtle Shell

Stale Eriksen
Klassisk inredning av ett mellanstort parallellkök, med en enkel diskho, luckor med infälld panel, vita skåp, träbänkskiva, vitt stänkskydd, rostfria vitvaror, klinkergolv i keramik, en köksö och stänkskydd i tunnelbanekakel
Klassisk inredning av ett mellanstort parallellkök, med en enkel diskho, luckor med infälld panel, vita skåp, träbänkskiva, vitt stänkskydd, rostfria vitvaror, klinkergolv i keramik, en köksö och stänkskydd i tunnelbanekakel
11 854 foton på mellanstort kök
1
